About Our House Plans
Expect nothing less than superior quality in our House Plans.
It’s all in the details.
Frank Betz Associates, Inc. house plans are created with the highest standards of quality. Each plan goes through a comprehensive checking process to ensure accuracy. Our plans are drawn to meet the International Residential Code of One & Two Family Dwellings, the International Building Code with Georgia amendments, and the International Energy Conservation Code. As we are a residential design firm, our plans are not stamped by an architect or engineer — but most cities and counties do not require this. Many states and counties amend the codes in their area, so be sure to consult your local building officials to determine the plan, code, and site requirements. Plans can be modified to comply with local requirements by submitting a modification request.
Search House PlansSquare Footage
The square footage of our house plans is calculated by measuring from outside the exterior frame wall. The square footage does not include decks, porches, garages, basements, attics, fireplaces, and two-story or vaulted areas. Stairs are counted once with the first floor. Balconies and open walkways in two-story and vaulted areas are included with the second floor.
Our House Plans Include
Our house plans include all the drawings typically needed for construction, except for site specific information and heating or cooling requirements. Each building department's requirements for plan submission vary. We recommend that you contact the building official in your area for their specific requirements.
Elevations
All plans include the front elevation at 1/4" or 3/16" scale, the side and rear elevations at 1/8" or 3/32” scale, and the roof plan at 1/8” or 3/32” scale. The elevations show and note the exterior finished materials of the house.
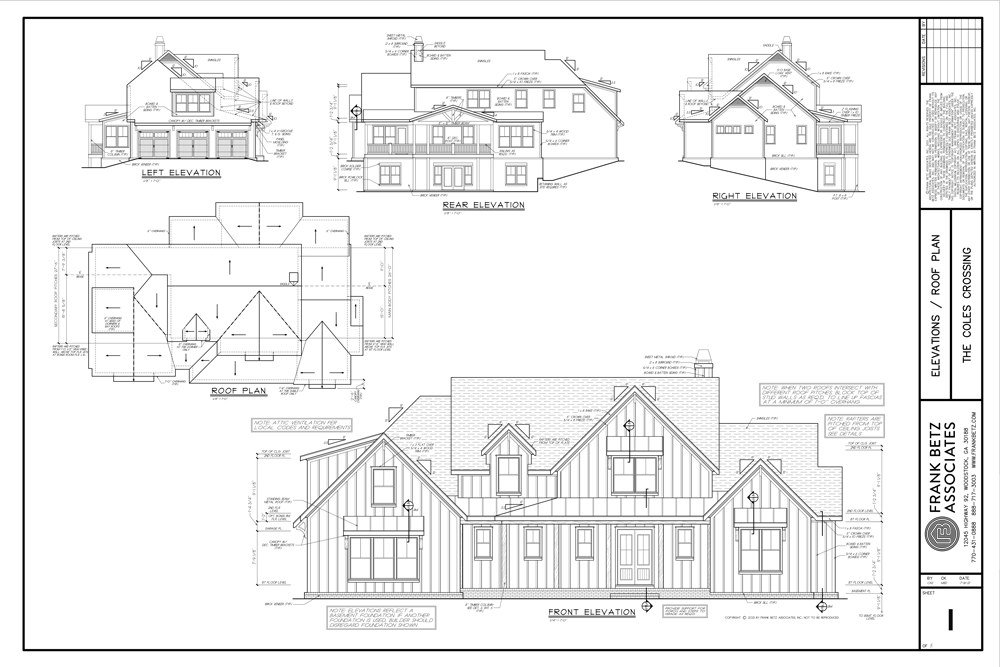
Foundation
Most plans are designed with a walkout style basement (three masonry walls and one wood framed rear wall with windows and doors). The basement plans are a 1/4" or 3/16" scale layout of unfinished spaces showing only the necessary 2x6 wood framed load bearing walls. These plans are complete with dimensions, notes, and door/window sizes. Crawl space and/or slab on grade foundations are available for some plans. All foundation types are not available for all plans. If a foundation type is not available for a plan it can be created by submitting a modification request.
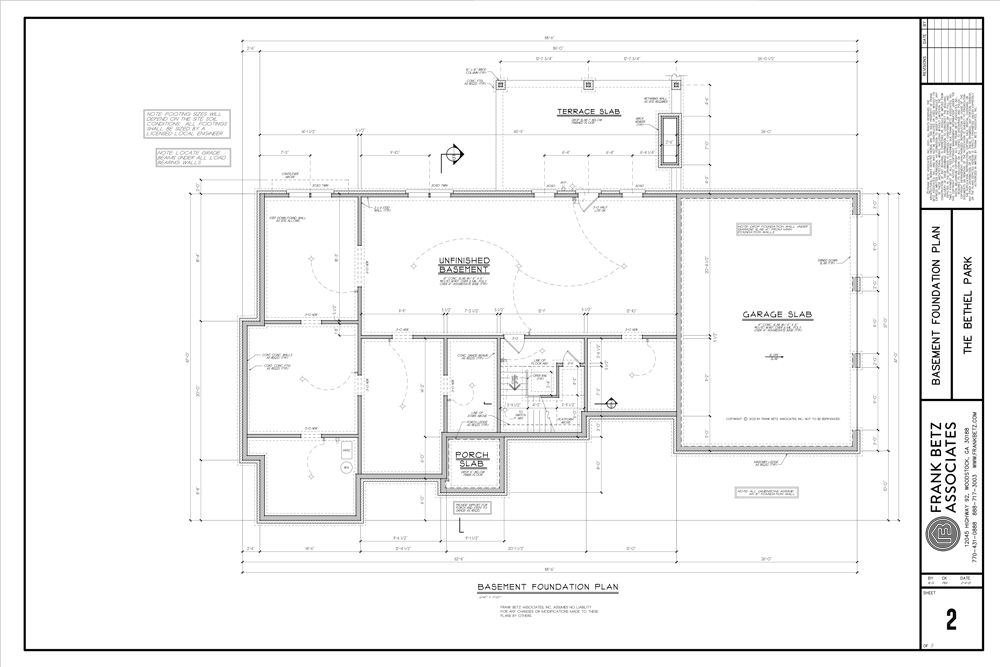
Floor Plans
Each plan consists of 1/4" or 3/16" scale floor layouts showing the location of 2x4 or 2x6 walls, doors, windows, plumbing fixtures, cabinetry, stairs, and decorative ceilings. These plans are complete with dimensions, notes, door/window sizes, and a schematic electrical layout. Some plans include kitchen and bath elevations.
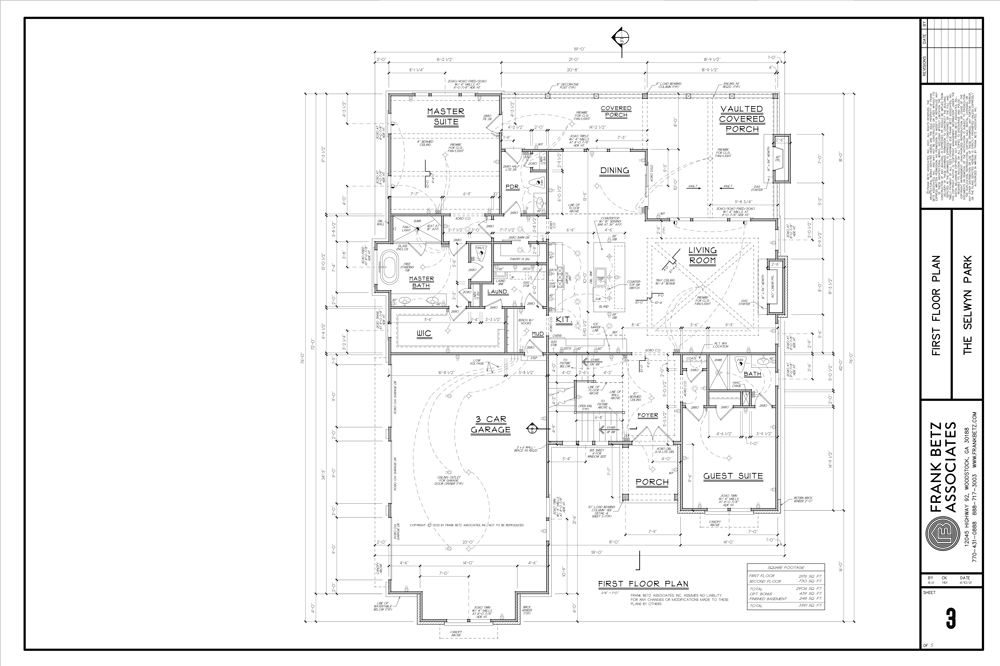
Building Sections
The building sections are drawings which take vertical cuts through the house and the stairs showing floor, ceiling, and roof height information.
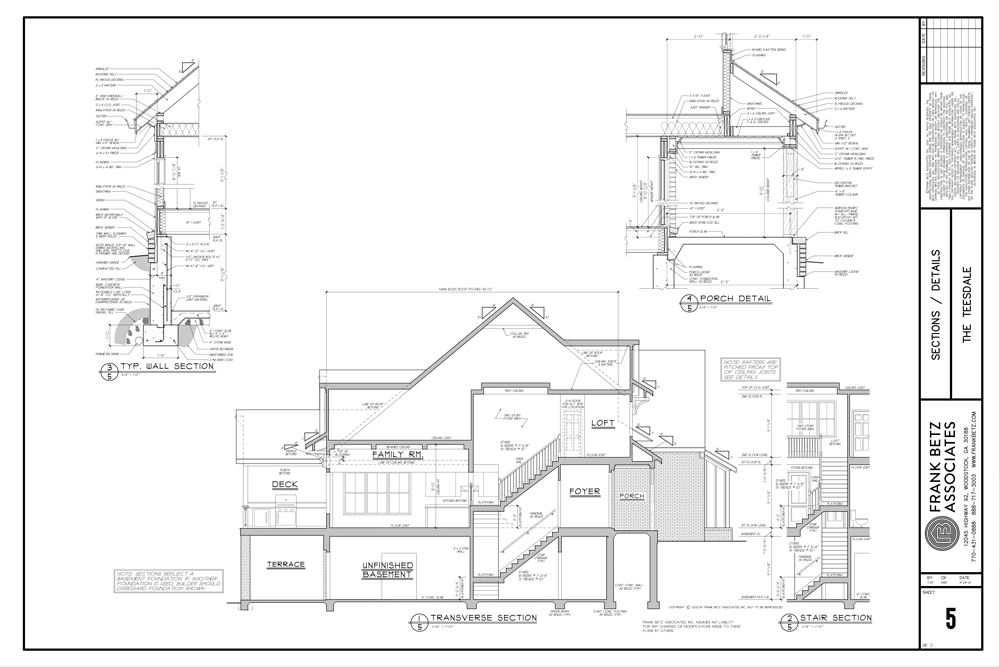
Floor Framing
The floor joist framing plan shows each floor joist indicating the size and spacing. All beams are labeled and sized. All floor framing is designed using conventional 2x10 floor joist or wood I-Joist, depending on the span conditions of each house plan. Each framing plan sheet includes any framing details that are needed (tray details, connection details, etc.) Framing plans are available for most house plans.
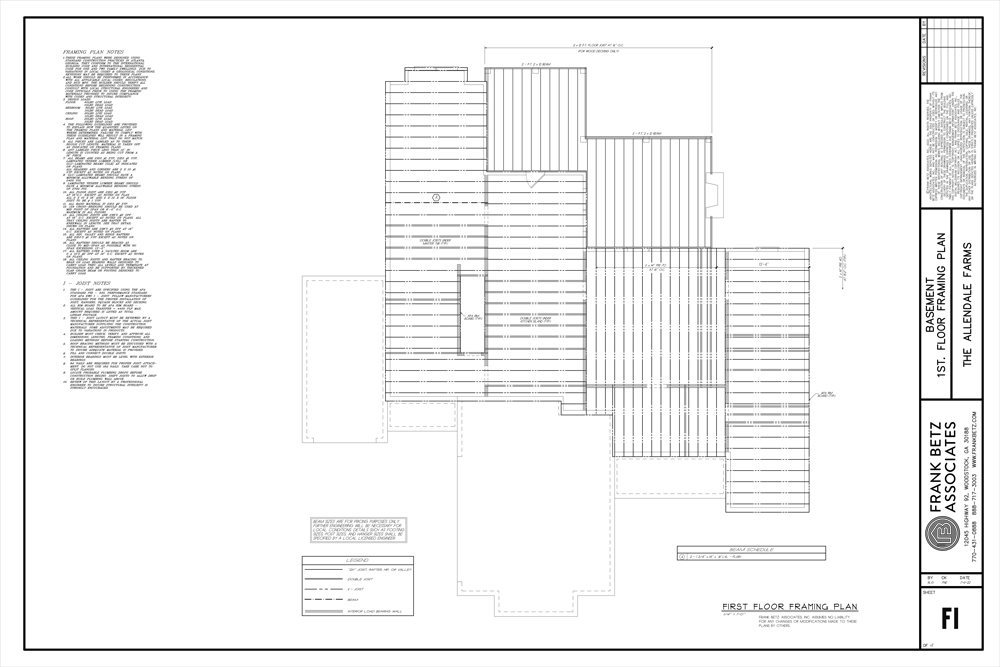
Ceiling Framing
The ceiling joist framing plan shows each ceiling joist indicating the size and spacing. All beams are labeled and sized. Each framing plan sheet includes any framing details that are needed (tray details, connection details, etc.) Framing plans are available for most house plans.
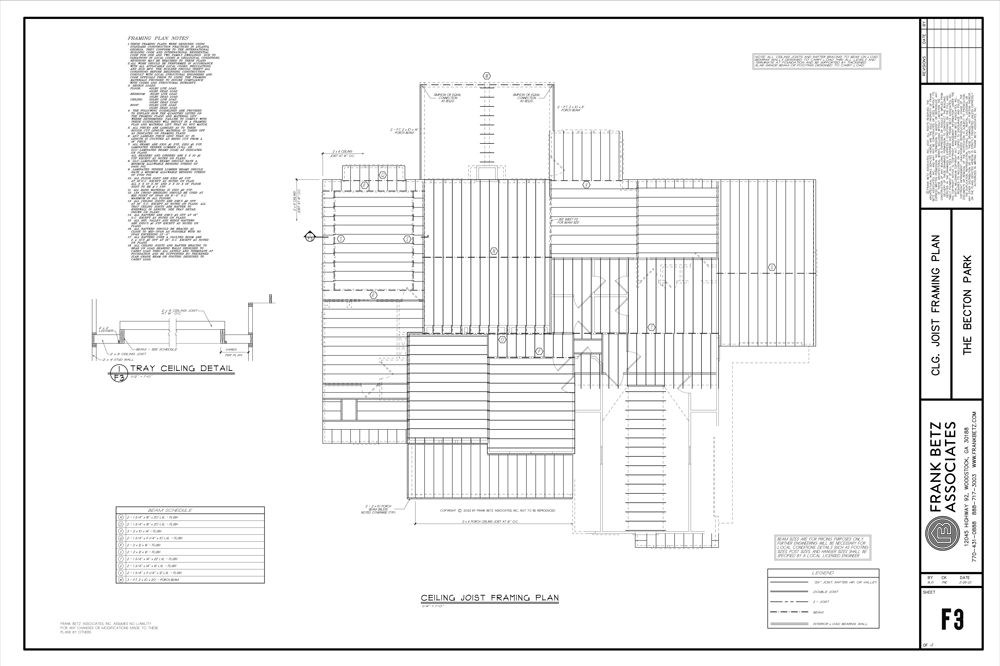
Roof Framing
The roof framing plan shows each rafter, valley, hip, and ridge indicating the size and spacing. All beams are labeled and sized. Each framing plan sheet includes any framing details that are needed (tray details, connection details, etc.) Framing plans are available for most house plans.
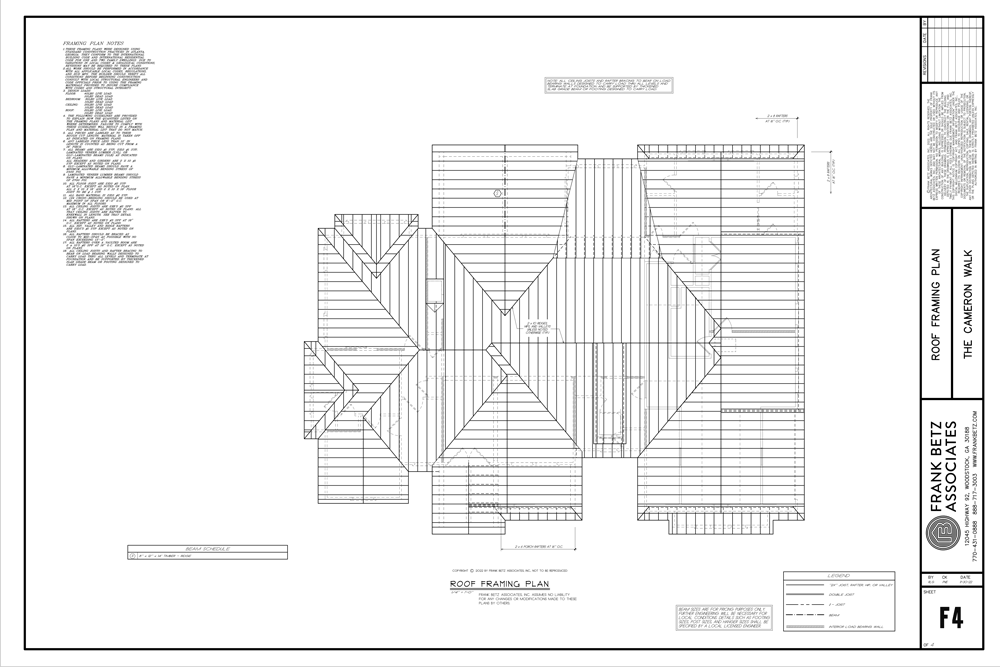
Supplemental Details Sheets
Each plan order includes one set of typical detail sheets that show foundation details, typical wall sections, and other framing details. Also included on the detail sheets are miscellaneous interior trim and fireplace details that can be used to customize the home.
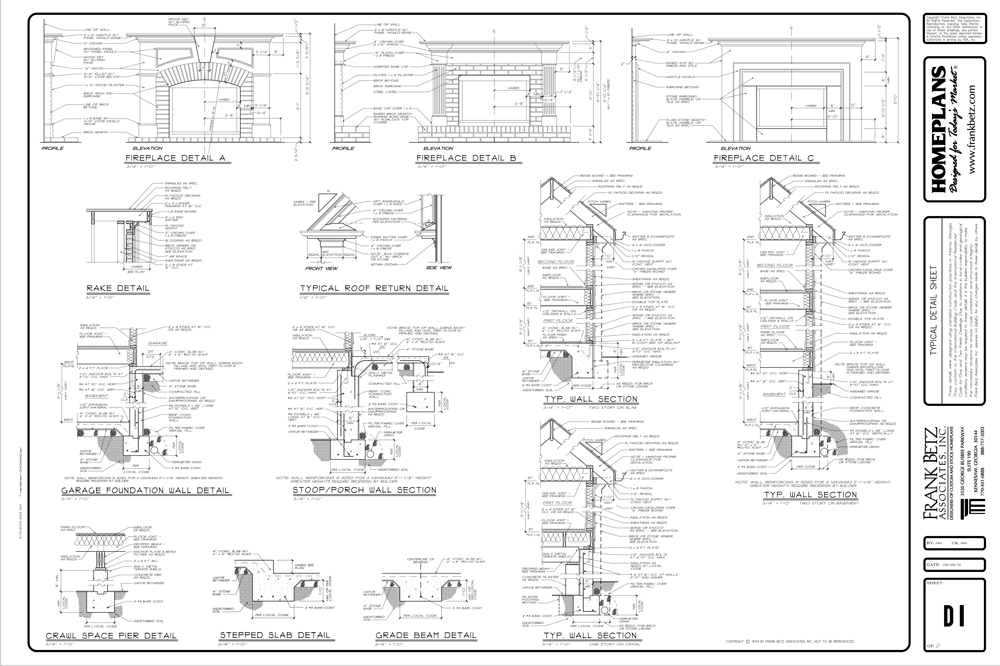
Find The Perfect House Plan
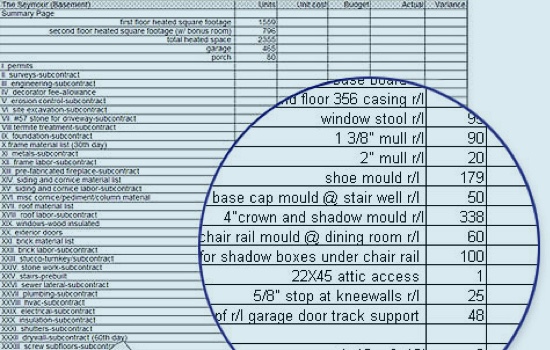
Material Workbooks
We offer materials workbooks to allow you to estimate the construction costs and provide for easy, organized project management. Set up in Excel format, the quantity of every item needed for construction is itemized. The workbooks are organized to follow a typical construction schedule, to ensure that materials are delivered in the proper sequence. Workbooks are available for most, but not all, plans.
Easy Modifications
Whether you want to change the elevation or simply add a room, we can easily modify any floor plan to fit your needs.
I would like to modify a planCustom design
Prefer a custom design? Let our designers take your ideas and turn them into your perfect home.
Tell me about Custom Design