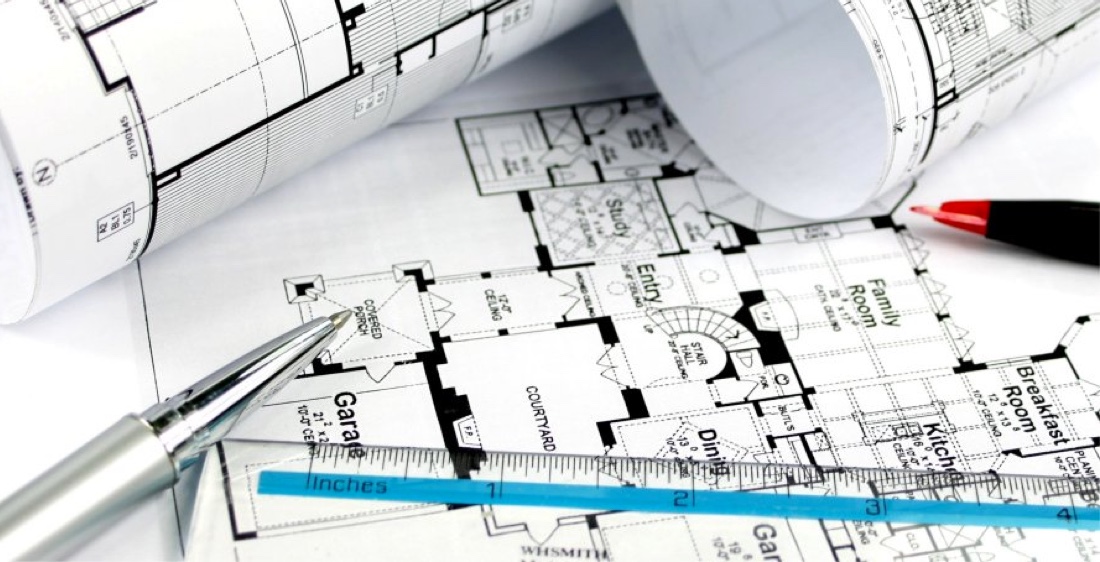Request a House Plan Modification
The modifications department at Frank Betz Associates, Inc. works with builders to customize our plans to meet your exact specifications.
Builder Modification Request
Select a home plan, then describe in detail how you would like the plan modified. Our expert staff will analyze your request and advise with regard to the effects of the modifications and produce an estimate of the work required to create your new plan.

Frequently Requested House Plan Modifications
Below is a list of changes that are frequently requested by our clients. We do not have these modifications done for each plan and they are not drawn as a stock plan. You will need to go through the modification department in order to request these and any other changes needed.
- Upgrade to a 3 Car Garage
- Add/Delete Living Space (square footage)
- Add a Floor Over a Two Story Area
- New Front Elevation
- Garage: Front to side load or vice versa
- Add Front or Back Porch, Screened Porch, Sunroom or Deck
- Change Exterior Building Materials
- True Reverse of Plan
- Post and Beam Basement
- Slab Foundation Plan
- Change Exterior Walls from 2" x 4" to 2" x 6"
- Adjust Plan for Handicap Accessibility
Have questions?
You will receive a written quote from Frank Betz Associates, Inc. for all house plan modifications you specify in writing to the custom department, within 5-7 business days. The quote is valid for 30 days. To begin the project we require payment for the house plan as well as 50% of the modification fee. Remaining balance is due before project is released to customer. The associate assigned to your project will contact you when he begins your project. You will receive floor plan and elevation layouts to approve before going to the final stages of drafting. Any additional changes not originally quoted may result in additional fees and time.