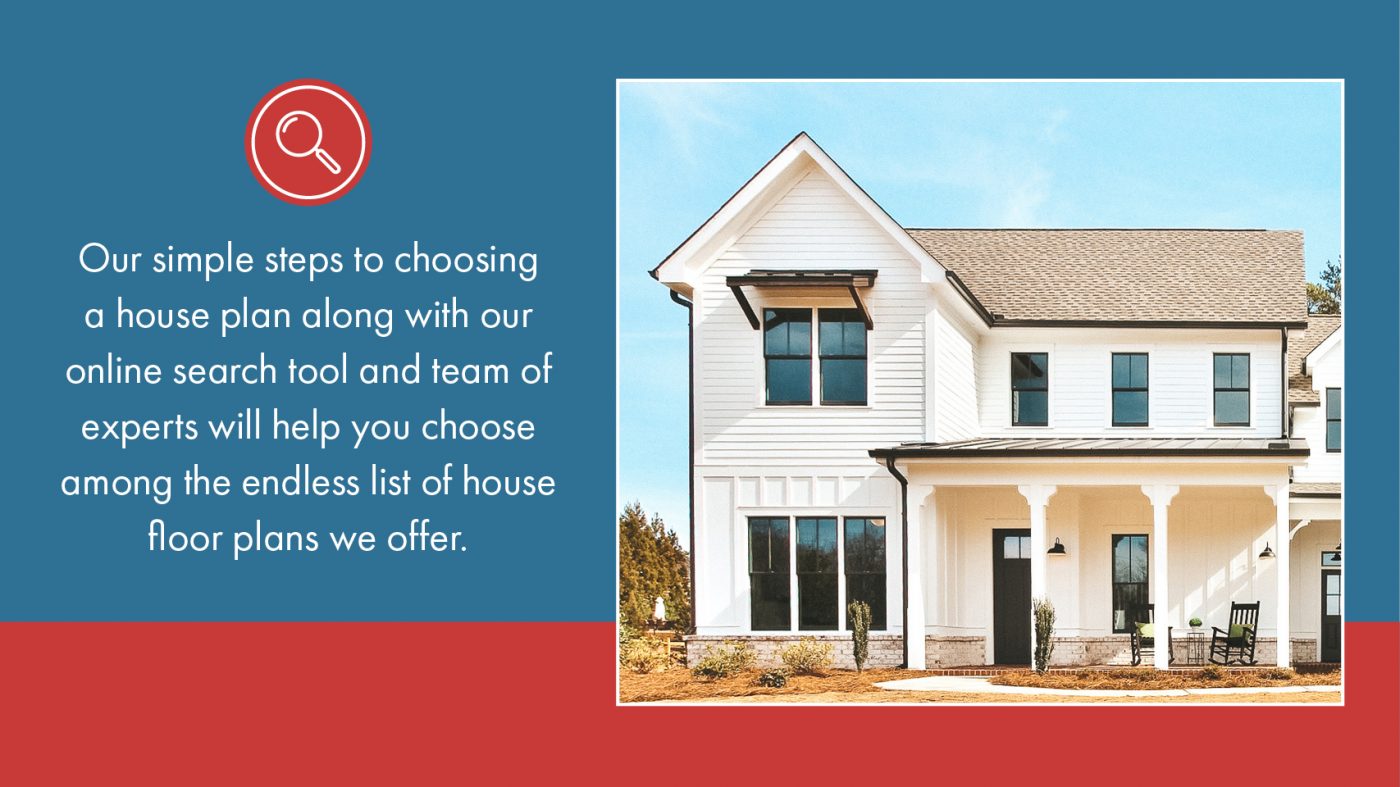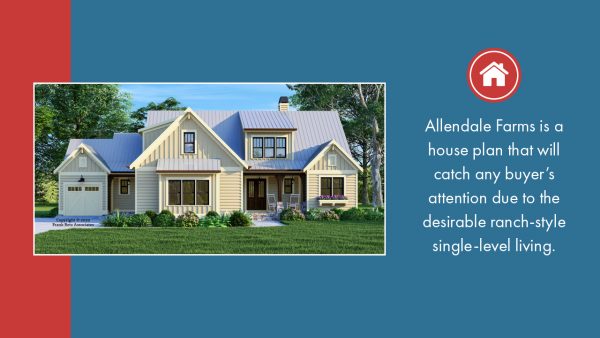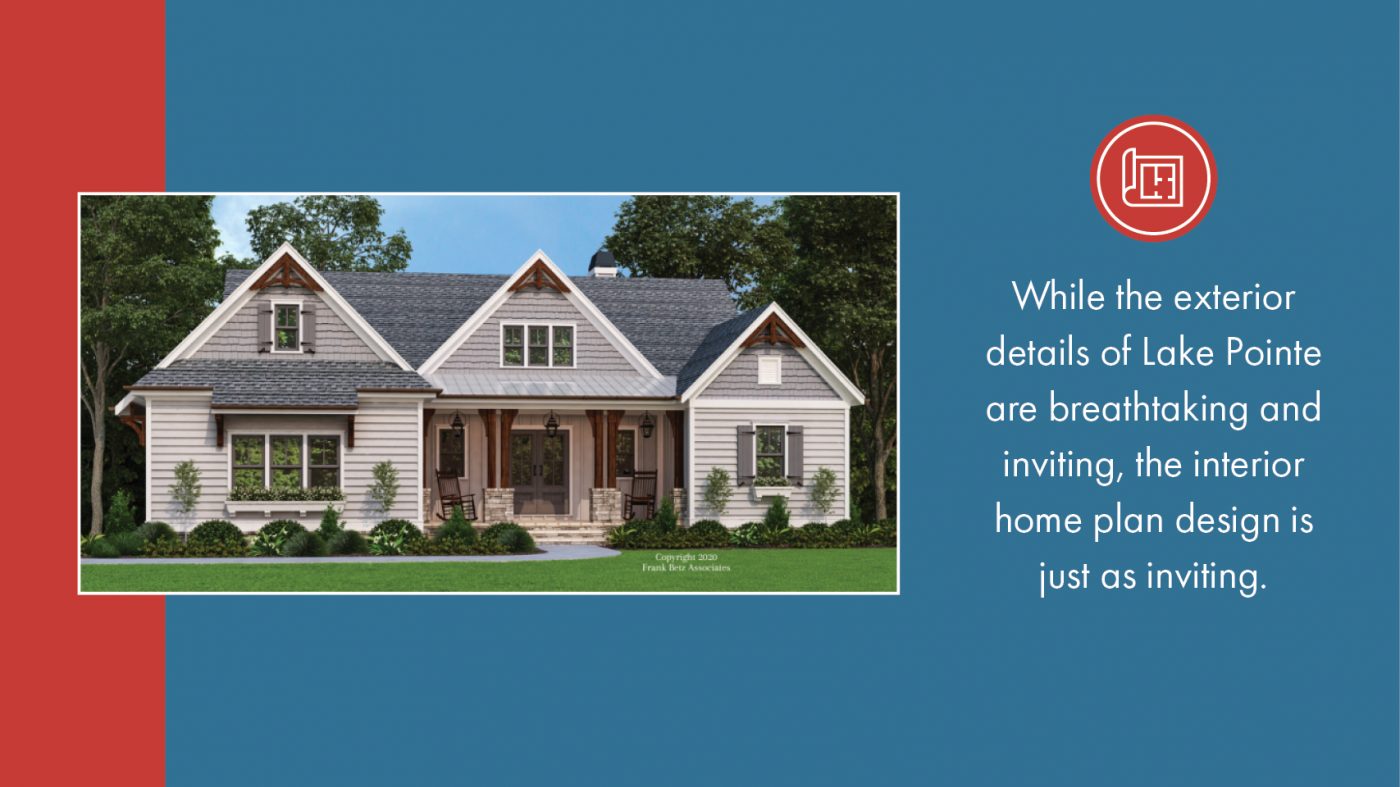At Frank Betz Associates, we have maintained a solid reputation as a leader in house plan designs. Our team works hard to not only follow the trends of popular floor plans but to set them! Whether a consumer, builder, or developer, you will find a Frank Betz Associates plan that’s suitable for what you want and need. And if you’re not quite sure what you want or need, we can help!

Our simple steps to choosing a house plan along with our online search tool and excellent team of experts are all here to help you choose among the endless list of house floor plans we offer. But if you need a little extra help, we’ve compiled a list of our top 10 best floor plans to get you started.
Choose a Dream Home from Our Ten Best Floor Plans
1. Becton Park
Perfect for multigenerational families or one who often hosts guests overnight, Becton Park offers an endearing design. Picture days on the covered front porch relaxing on a bench swing or in a rocking chair sipping iced tea with the sunset. It hosts four bedrooms total with the owner’s suite privately set on one side and a secondary main-floor bedroom on the other. The additional rooms are on the second floor with an optional bonus room that can be finished later for whatever you need. Three bathrooms, a two-car garage, spacious living areas, and a vaulted covered porch complete the layout of this two-story home plan.
2. Edgewood Place
The timeless and classic exterior of Edgewood Place makes it perfectly suited for any location. It’s a multigenerational family’s dream with a private luxurious owner’s suite with a fully appointed spa bath, a three-car garage with room for a hobby vehicle and plenty of storage, a main floor guest suite, a large family room and open kitchen with views of the rear yard, and an optional bonus room upstairs. Everyone in the family can enjoy quiet meals together in the dining room or fun movie nights in front of the fireplace while still having their own private oasis to retreat to. The mudroom entry also allows for built-ins for convenience and transitioning into the laundry room for easy clean-up.
3. Allendale Farms

Allendale Farms is one of those house plans for builders that will catch any buyer’s attention due to the desirable ranch-style single-level living. The exterior includes a standing seam metal roof, a combination of sidings, and unique details giving it a modern farmhouse style. It’s equipped with three bedrooms (and an optional fourth bedroom and extra bathroom on an added floor), two-and-a-half bathrooms, and a three-car garage with a two-car garage attached at the front and a one-car garage attached at the side. The garage layout is great for three cars or two cars and workshop space. Whether for family celebrations, backyard barbecues, or a relaxing staycation, this house plan has everything from the spacious family room to the expansive outdoor living spaces to accommodate what you want.
4. Carolina Cottage
Growing families and homebodies will love the two-story Carolina Cottage. The modest front porch welcomes you into a cozy cottage that offers everything you’d expect from one of our many home floor plans. Its exterior design mixes textures and colors that complement each other for a striking elevation design and the inside is just as exquisite as the outside. Residents can enjoy a free and easy lifestyle with the open, airy light-filled rooms. A few major highlights include the private owner’s suite with a spa bathroom that has amenities like a luxurious resort, a main floor flex room to be converted into whatever you need, a covered outdoor space, and a loft for reading, homework assignments, game area, or even another bedroom!
5. Cameron Walk
Another one of the popular ranch-style floor plans is found in Cameron Walk. It offers three bedrooms, two-and-a-half bathrooms, and a two-car garage with the ability to add a second level with a fourth bedroom, a full bathroom, and a bonus room. Entertaining family and guests is a breeze with this modern open layout. It’s complete with a warming fireplace and beamed ceiling in the large living room, adjacent kitchen and dining/flex room areas, and separated bedrooms for privacy and quiet.
6. Selwyn Park
If contemporary modern and traditional are among your favorite house floor plans, you’ll love the transitional home design of Selwyn Park. It includes the best of both a fresh, modern appearance with a traditional feel. The expansive 2,905 total square foot layout creates a functional, open design while still maintaining a strong sense of family. There’s plenty of room for elderly parents and hosting the kids’ friends for a sleepover with the owner’s and guest suites set on the main floor and two additional bedrooms on the second floor. The owner’s and guest suites are located on opposite sides of the home with the common living areas as the center point. This helps provide a balance between privacy and togetherness whether it’s game night in the living room or prepping dinner in the kitchen. The large window groupings and views of the large covered back porch from the common living areas provide ample natural light.
7. Wood Hollow
The Wood Hollow is a refined farmhouse cottage that offers so much within its two-story design. The crisp standing seam metal roofing mimics the homes that dotted the countryside many years ago. Wide window groupings and bright white sidings complete the exterior. There are many great features of the Wood Hollow, but the gorgeous outdoor living spaces might be the best part of this already amazing layout. Create the perfect outdoor living space with an outdoor kitchen area with a grill and countertop built-in and open sun deck that can be found or added to many of our custom house plans. The main floor owner’s suite, open kitchen and living areas, a flex room, three upstairs bedrooms, one-and-a-half remaining bathrooms, and a two-car garage complete this home plan.
8. Lake Pointe

While the exterior details of Lake Pointe are breathtaking and inviting, the interior home plan design is just as inviting. Filled with natural light due to large window groupings, this plan also features the kitchen of every chef’s dreams with an expansive island opposite the stovetop for an easy transition between prepping and cooking. For the rest of your family and friends, there’s ample room on the shaded front and back porches, grand room, and terrace level with additional bedrooms and a large family room for movies, games, and relaxation. To top it all off the luxurious owner’s suite is positioned to take full advantage of water, mountain, or golf course views.
9. Teesdale
Our Teesdale is one of those house plans for builders with customers looking for a little bit of everything included. From entertaining to relaxing and spending quality time with your family, there’s simply nothing missing from this plan. It has a spacious, open layout with incredible features like a dining area that opens onto a covered grilling porch, a family room that opens to a deck, a main floor bedroom/flex space, and a loft and optional bonus room on the second floor. This is just the start of what’s within Teesdale’s 2,950 square feet. You can also enjoy beautiful accents like raised ceilings with beams in the family room and a warming fireplace. Not to mention the exterior details including painted brick, dark charcoal claddings, and timber accents.
10. Olmstead Place
Last but not least, the Olmstead Place plan is a charming craftsman cottage that’s sure to blow you away from the outside in. The cladding is a combination of horizontal lap siding, shakes, and a touch of board-and-batten, and there are many more details to love about the exterior of this two-story home (optional third floor available). Inside, you’ll find an incredibly open and spacious layout on the main floor with the entire rear of the home completely open and light-filled due to the large vaulted covered back grilling porch. It also includes a guest suite/office, full bathroom, and mud room. The additional three bedrooms and two bathrooms are housed on the second floor including a laundry space with a folding area and utility sink. This plan is ideal for large families and work-from-home residents with the office room and option third-floor game room.
Connect with Frank Betz: Offering the Best House Plans for Builders!
If you’re interested in any one of these plans or have questions about any of our custom house plans, please connect with Frank Betz Associates. We offer the best of the best floor plans for builders, developers, and consumers alike. We’re consistently showcasing new designs with the latest trends and continue to provide exceptional customer service and top-of-the-line home plans for our clients. Connect with us today. We’re always happy to help!


