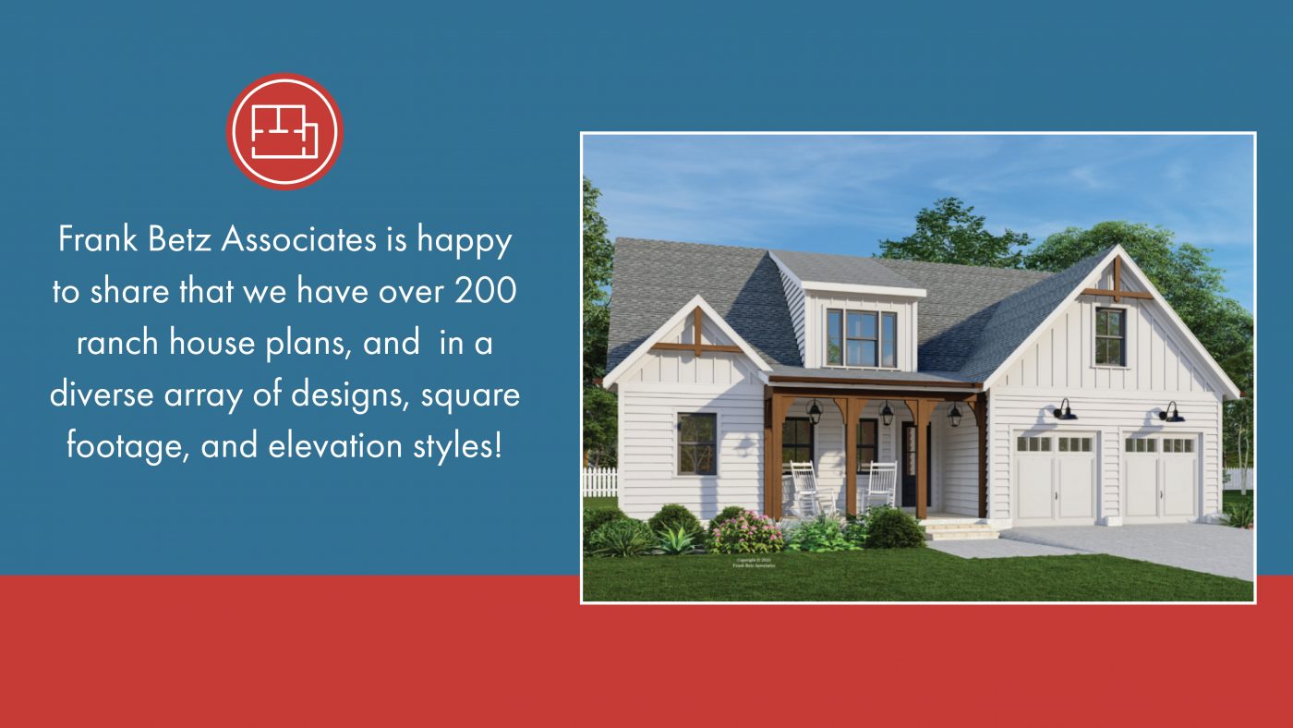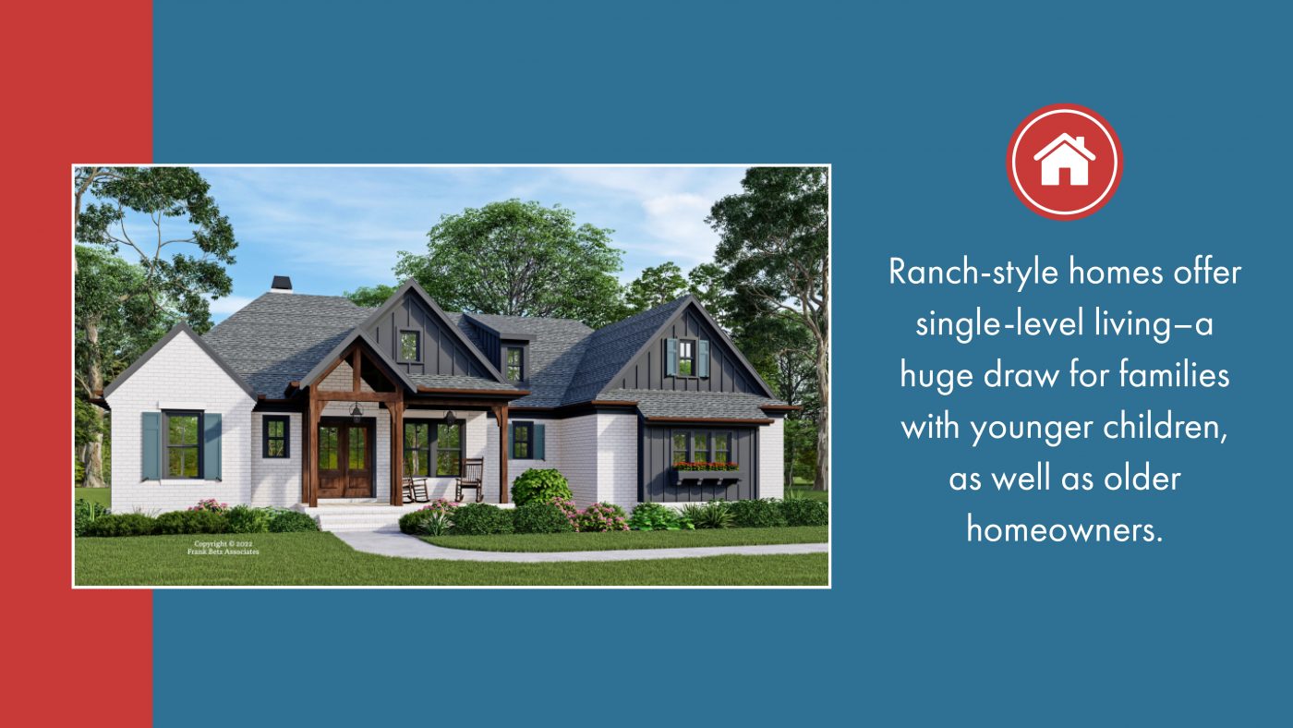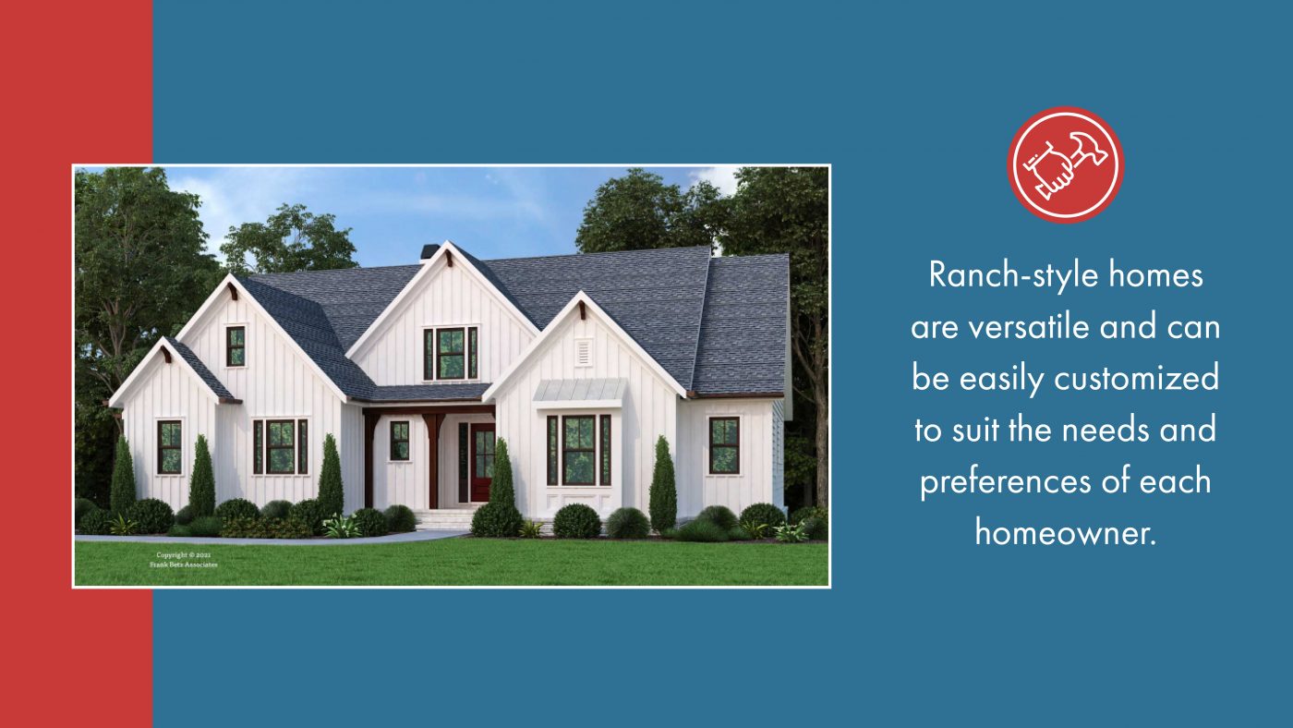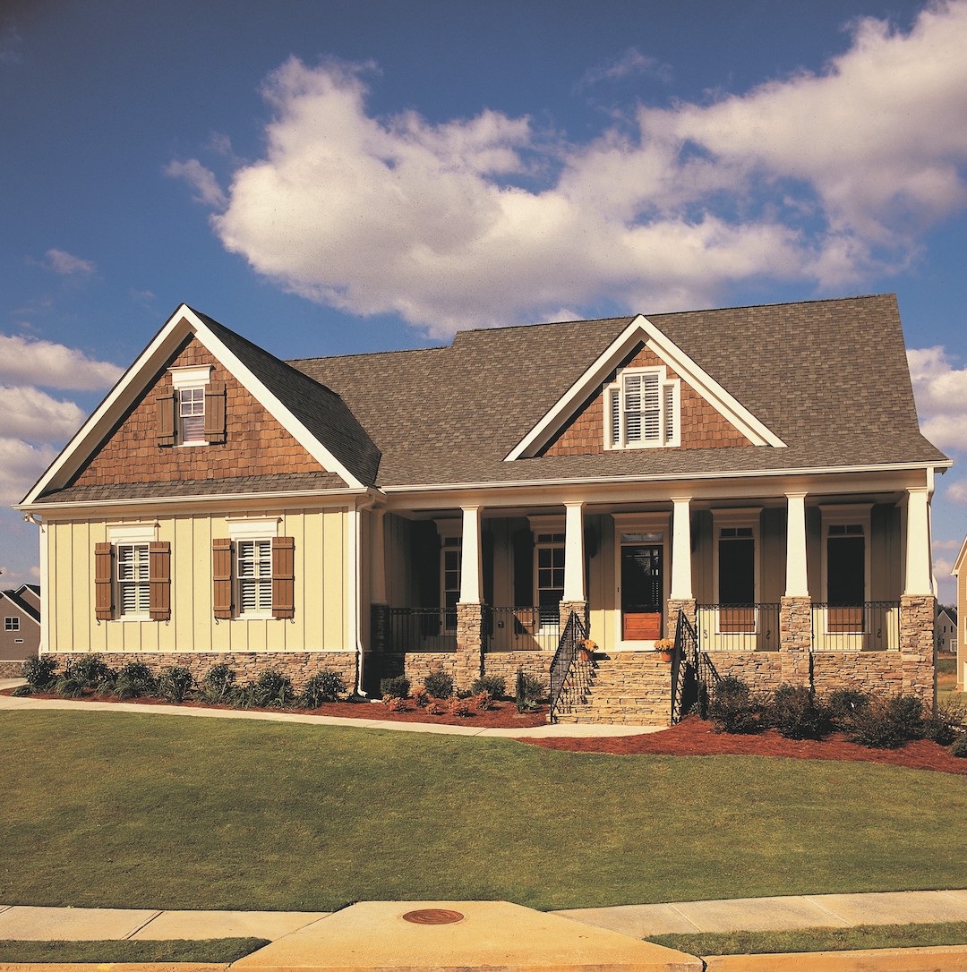For most people, finding the right style of home for their family is essential to living their best life. With so many different options, it might be hard to decide which one is the right one. Do they need something affordable and easy to maintain? A place that is flexible and can grow as the family does? Ranch-style house plans may be the answer.
No other style of home has ever been more widely built and/or lived in than the one story. Frank Betz Associates is happy to share that we have over 200 ranch house floor plans in our portfolio. These flexible ranch house plans come in a diverse array of designs, square footage, and elevation styles. Let’s review some of the benefits of this style of home.

Are Ranch House Floor Plans Still A Popular Choice?
Ranch house plans are an iconic American architectural style. Originating in the 20th century, these homes became popular after World War II, when the demand for affordable housing was on the rise. Ranch-style homes have remained popular because of their simple yet functional design and comfortable, family-friendly floor plans.
What is a ranch-style home? The two main features of this style are that they are single-story and that they have an open-concept layout. Though the shape of the home can vary, many of them are built with a “U” or “L” shape. Things like attached garages, sliding glass doors, and a low-pitched roofline are also commonly found features of this home style. The distinct architectural design of ranch-style homes provides many benefits for homeowners.
Why are ranch style house floor plans still so popular? A variety of reasons!
- Single-Level Living. Ranch-style homes offer single-level living. This is a huge draw for both families with younger children as well as older homeowners as it allows stair-free access to everything. It’s much easier and safer to complete daily activities and chores. For instance, with the laundry room and bedrooms on the same level, residents save time on laundry with a quick walk down the hall versus carrying heavy loads up and down the stairs.

- Open Living Areas. Another great benefit is the open, spacious layout. This makes even smaller ranch homes feel large and airy. Since there are no walls, the open design creates a flow between the kitchen and living areas. Family and friends can connect and have quality time together here. There is also more natural light throughout the home due to large windows and sliding glass doors. It’s also easy to enjoy outdoor living spaces like a patio. These floor plans commonly split the home into a private sleeping area and a public living area, so there is less likelihood of waking others up while grabbing a midnight snack or preparing breakfast in the kitchen.
- Safe & Simple to Maintain. With everything on one level, ranch-style homes are safer than two-story homes and much easier to maintain. Since there are no stairs, there’s less risk of slipping and falling. This is especially important if there are elderly parents or small children. Not having stairs also provides an easier escape in emergencies. Keeping a one-story home clean and well-maintained is much easier. Having one floor to clean makes chores a little easier. Getting windows, gutters, and hard-to-reach spaces clean in a ranch style is a lot easier too.
- Flexibility. Ranch-style homes are versatile and can be easily customized to suit the needs and preferences of each homeowner. They can be remodeled to accommodate changing family needs or lifestyle preferences. Because of their horizontal layout, ranch houses are relatively simple to add on to. With fewer load-bearing walls than a two-story home, it’s easy to remove or add walls where you need them. No need to worry about stairwells or supporting another floor — just extend out.

- Affordability. Overall, ranch-style homes are reasonably priced. Though there are large plans available, smaller versions can provide ample comfort at a great price. Especially for first-time home buyers, it’s a great starter home option that’s affordable and efficient. Also, because of the common single-level style, it’s perfect for saving on utility costs. With a ranch home that’s one story, it takes a lot less energy to cool and heat the home all year round.
For Ranch-Style House Plans, Look No Further Than Frank Betz!
At Frank Betz Associates, our goal is to help prospective homebuyers find a home they will love to live in for years to come. We offer a range of floor plans for ranch-style homes; our search tool allows easy access to more than a thousand designs.
When reviewing plans, prospects need to consider and compare square footage, style, and the floor plan itself. Many people will look at a home’s exterior first, and then look at the floor plan. But the most important part of any home is the floor plan. Ideally, they should begin by finding a floor plan that is a perfect fit for their needs. The exterior (or elevation) can easily be changed to another style that better suits their taste.
Ranch-style homes provide benefits for everyone. As mentioned before, they are a great starter home. For a young couple thinking about starting a family, it’s a home with plenty of room that’s safe for young children. As children grow, they can still benefit by being able to spend quality time in the open living spaces and hear if things get rowdy in the bedrooms. Once the kids are grown and flown, homeowners can update the rooms for other uses, like an office or hobby space. Ranch-style homes are a great choice for aging in place, too.
Though primarily known for offering single-level living, ranch-style homes have evolved from their original designs. Today, you can find different types of ranch-style homes, including:
- California Ranch – A functional, modern type, usually with an “L” or “U”-shape and a designated courtyard space.
- Suburban Ranch – Usually comes with an attached garage and is more compact than the California type.
- Raised Ranch – Two-story or “split-entry” option with the staircase at the entrance connecting up to the living areas, and then down to the garage and basement on the lower level.
- Storybook Ranch – Has ornate exterior designs and often comes with a steep, gabled roof, a decorative chimney, and tall, diamond-shaped windows.
At Frank Betz Associates, you’ll find variations of all kinds of single-level homes. We have bungalows like the compact 2-bedroom Hogan plan with a vaulted family room and casual dining room with views of the patio and an owner suite with a tray ceiling, sitting area, and full-sized walk-in closet. Our charming cottage plans like the Glenella Springs include brick, fieldstone, and cedar shakes, a dovecote, an eyebrow vent, and a boxed bay window on the façade. Inside, the kitchen has a large island and is open to the family room with a soaring ceiling, fireplace, and built-in bookshelves. The master suite is private and has access to the rear covered porch. We also have plans for larger homes with room for everything, such as the 4-bedroom Barton Creek with its courtyard entry, and brick, fieldstone, and board-and-batten exterior. Inside, the great room is adjacent to the kitchen and breakfast area, and the formal dining room. The double bay windows in the kitchen and master suite allow natural light to pour in.
Contact Us Today!
For a homebuyer, there’s no better feeling than finding the right style of home for their family. With a ranch home, homeowners may enjoy all-around carefree living with one story, an open concept layout, affordability, and a flexible home. We hope this article illuminates the benefits of a ranch-style home. If you need further information, don’t hesitate to reach out to us. We also have many other home options available in our portfolio. When you’re ready, contact Frank Betz Associates.
