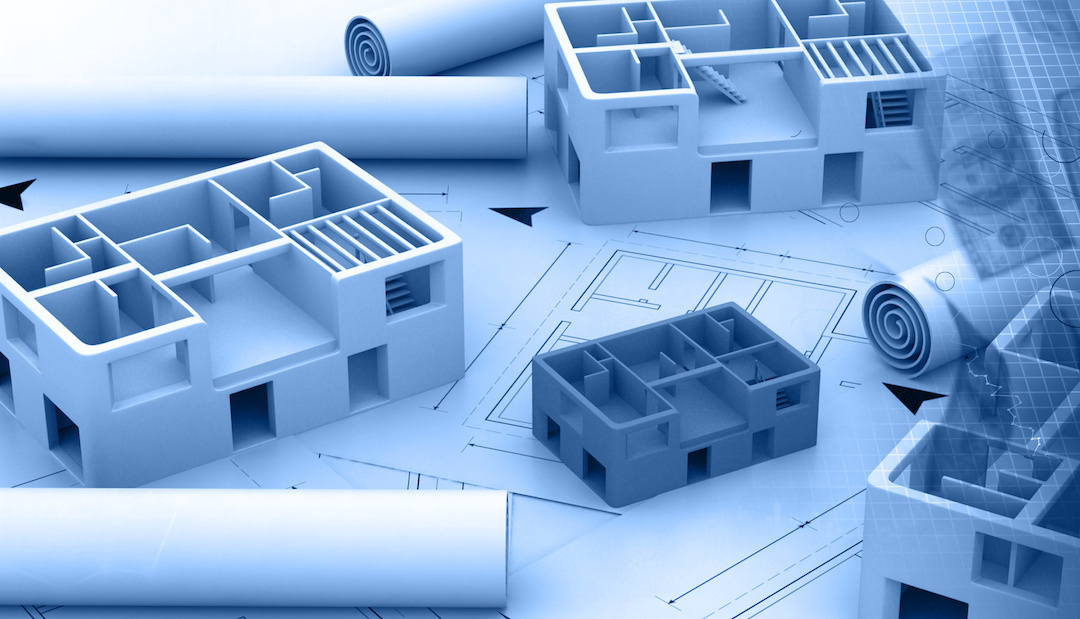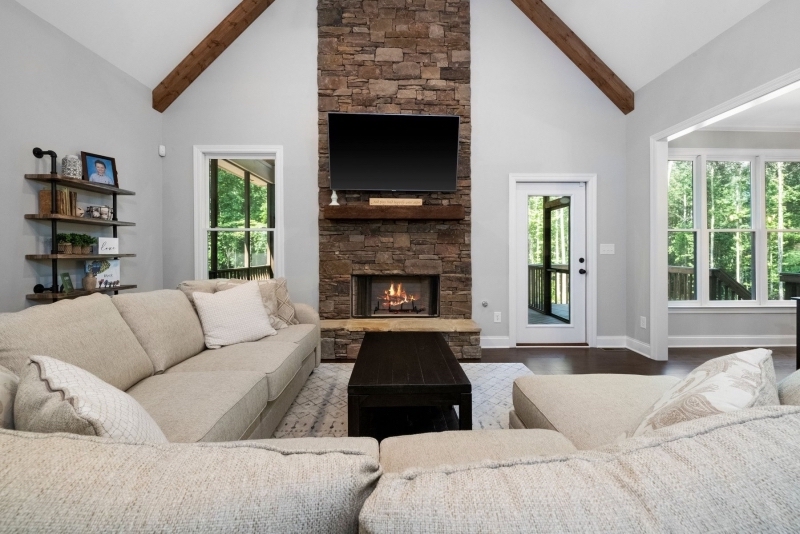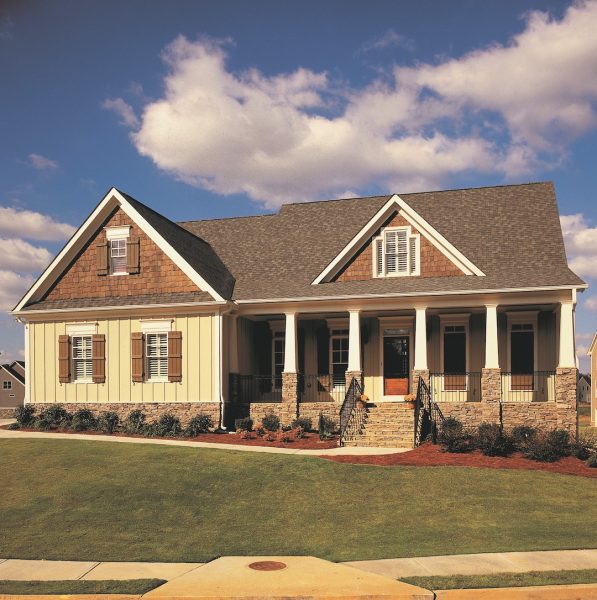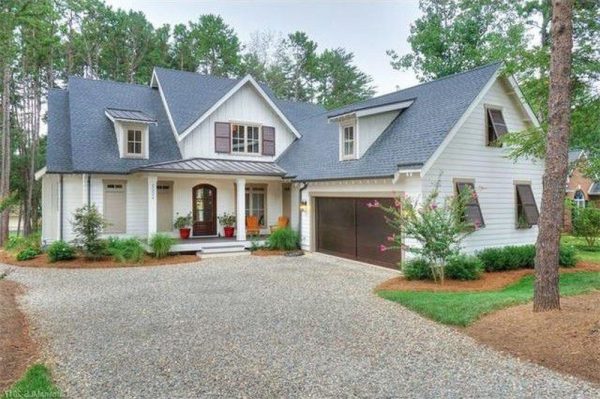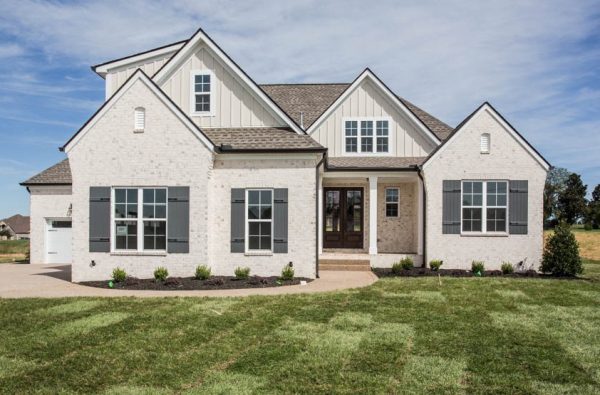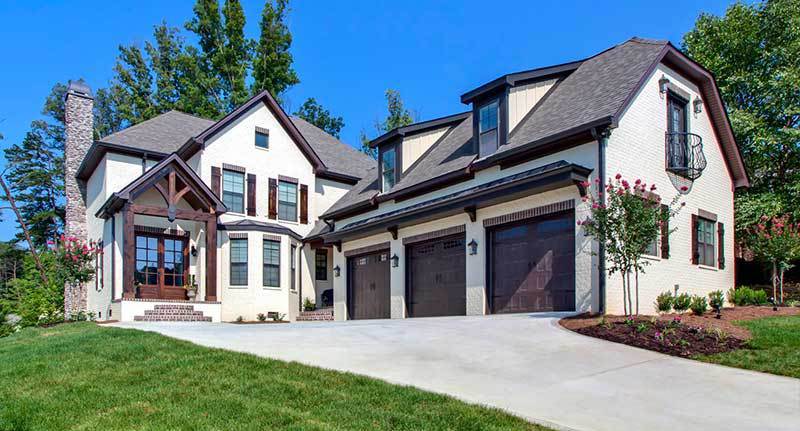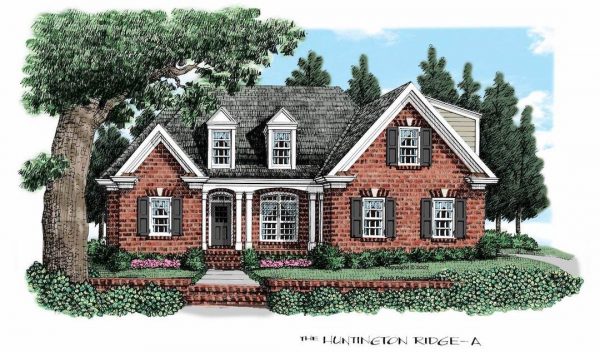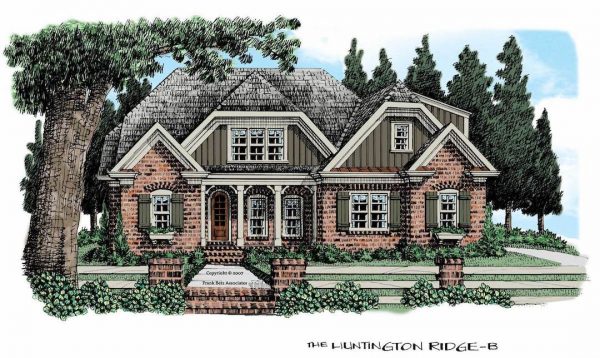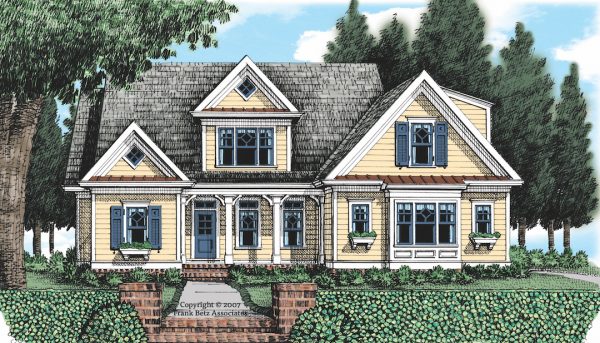You’re interested in building a new home so you’ve started browsing pictures online. Even though the images are gorgeous, it’s hard to get a feel for the actual size of the rooms. For this, you’ll need to look at a blueprint. A blueprint is a two-dimensional diagram of a home that shows the layout, indicating room measurements and the placement of features like doors, windows, toilets, showers, closets, and major appliances. You can learn a lot about a home when you really understand how to read a blueprint. Following are some tips to help you do just that.
What is a home blueprint?
A blueprint is an overhead view of one level of a home, as if you removed the roof and looked inside from above. You’ll see lines of varying thicknesses and along with symbols, some that make sense and others that might be unfamiliar. The drawing is then combined with a series of notes and other plans (electrical, plumbing, mechanical) to provide all the information necessary for construction. For your purposes, the blueprint is all you need to “read” to understand the flow and features of your new home.
What do the different lines mean in a blueprint?
The diagram of a home is made up of symbols. A blueprint includes a variety of lines — solid, dotted, and double — and you should know the meaning of each one on a blueprint. A solid line indicates a wall, interior or exterior. Some plans use a thick or double line for an exterior wall and a thinner one for interior walls, to provide clearer distinction between the two.
A dotted or dashed line does not represent a wall. Think of the dotted line as a marker, but not necessarily structural. This line can symbolize a variety of details, like:
- The division between rooms in an open-concept plan – A dotted line could indicate where the kitchen is intended to separate from the living and dining areas, because there’s no actual wall there. In a space like a formal dining room or flex room, there could be a dotted line to show the opening. That means there is no door, but you can close it off with French doors if you’d like.
- Where the flooring changes – For example, from hardwood to tile
- A ceiling treatment – Like a beam, coffered, or tray ceiling
- A feature that is not part of the structural footprint – This could be an opening from one level to the other (e.g., vaulted ceiling). You’ll likely see “OPEN TO BELOW” on the second level’s blueprint, which shows that this is an open area and does not have a floor.
- Items like the upper cabinets in the kitchen and the seating space beyond the kitchen island
- Where items like shelving are included – As in a pantry or closet
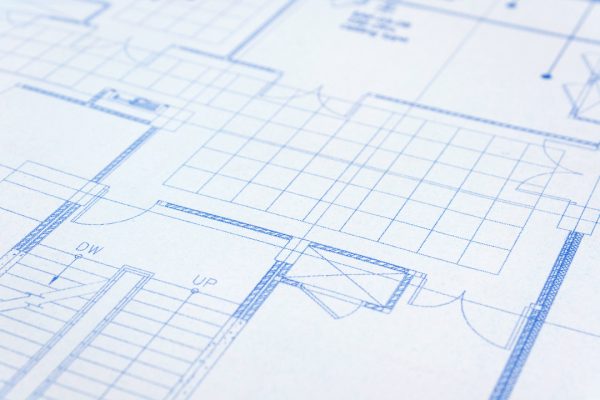
How are doors shown on a blueprint?
Your home has different types of doors: exterior and interior, as well as single, double, sliding, pocket, and barn doors. A conventional single or double door is always illustrated with a line and an arc that shows which way the door swings open. The line of the door is thinner than those used for the walls.
A sliding or barn door on a blueprint is shown with a bold line for the door and is marked on the wall in its open position. A barn door will be drawn just parallel to the wall while a pocket door will be marked with a solid line that is laid over the wall where it will be hidden in its pocket.
Can I tell the size of the windows on a blueprint?
A blueprint will show you where the windows are placed but not the height of each one. A window is drawn with parallel lines that separate the solid lines of the wall where they will be installed.
How do I read the bathroom layout on a blueprint?
You’ll see the various bathroom fixtures drawn in symbols. The vanity is marked with an oval within a rectangle. The blueprint might have dual vanities, but if the second vanity is optional, it will be drawn in a dotted line.
A bathtub is indicated with an oval. A shower stall is a square or rectangle; it’s often marked with an “X” filling the space, which indicates it is only a shower and doesn’t include a bathtub. A tub and shower combination can be drawn as a rectangle within another rectangle.
How can I figure out the size of the rooms?
Blueprints include the dimensions of each room, under the title of that space. In a dimension like 10’x12’, the first number represents the width of the room, and the second number represents the length. Some architects place furniture symbols in the rooms to give you a sense of how standard pieces — like a queen or twin bed, sofa, or dining table — fit there. It’s helpful to know the size of your current rooms so you can compare them to those on a blueprint.
As you browse our 1,000+ new home blueprints, if you have any questions about how to read them, give us a call — we are happy to help!
