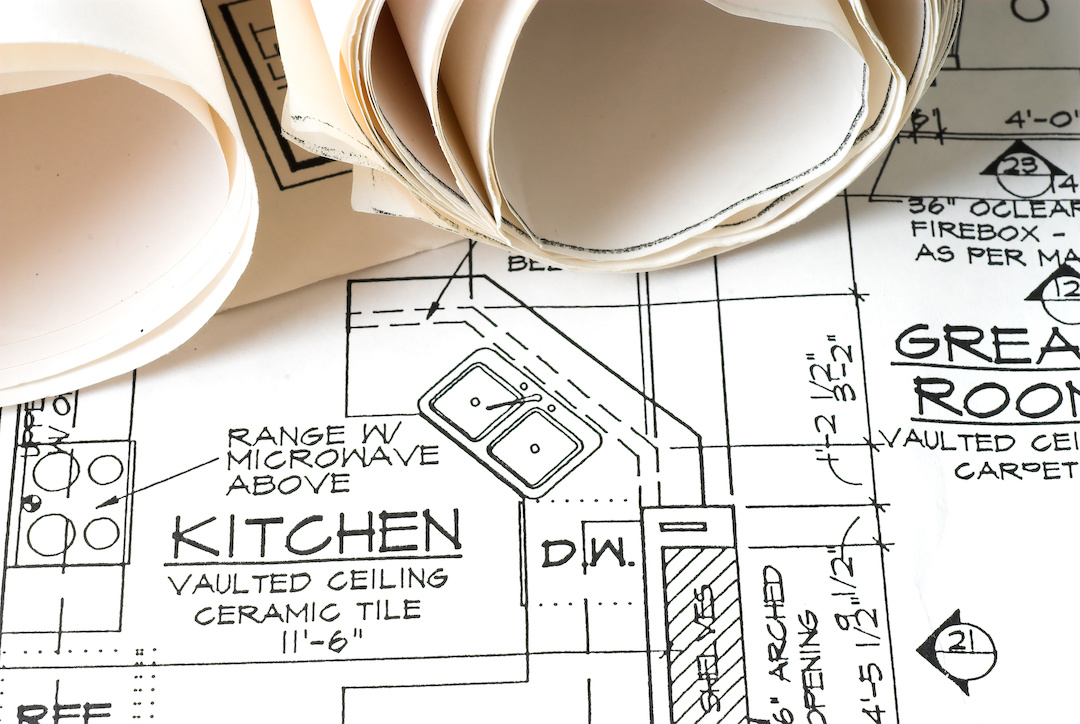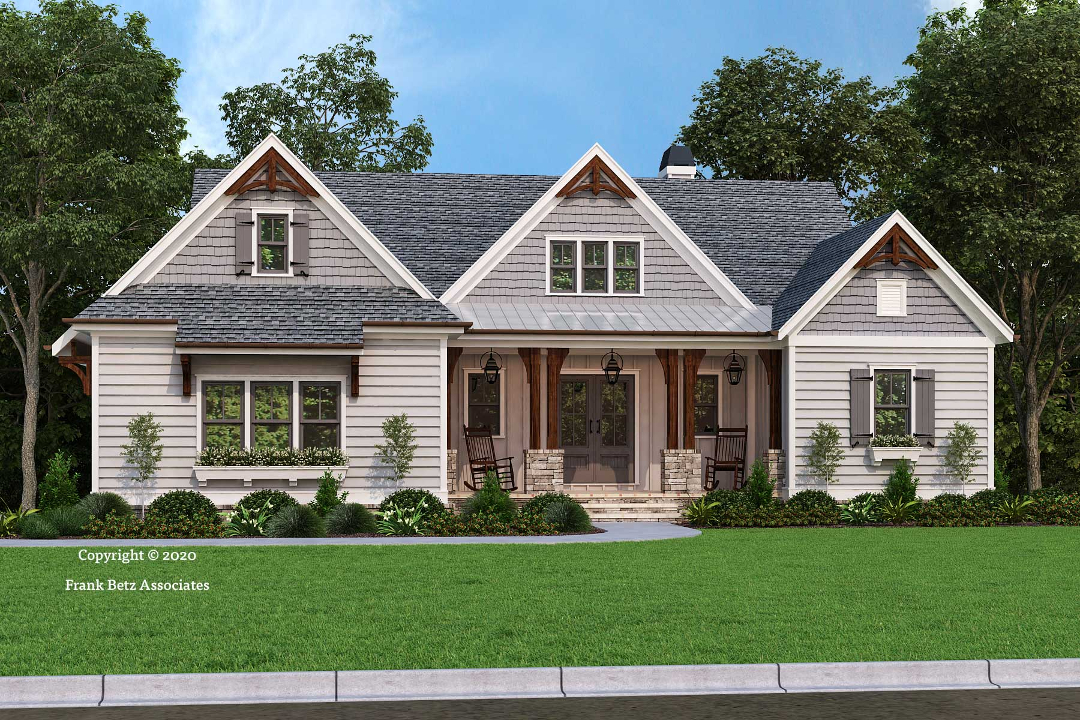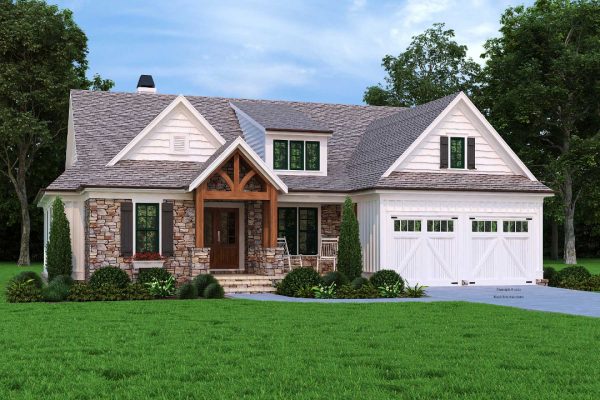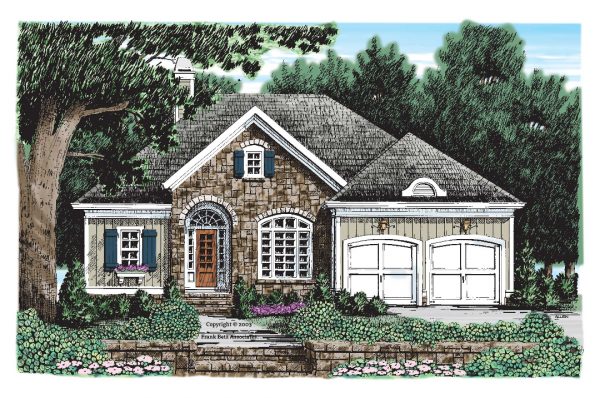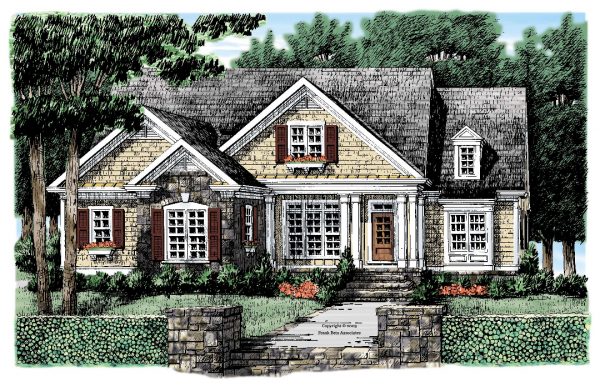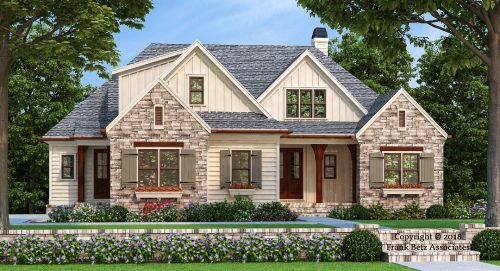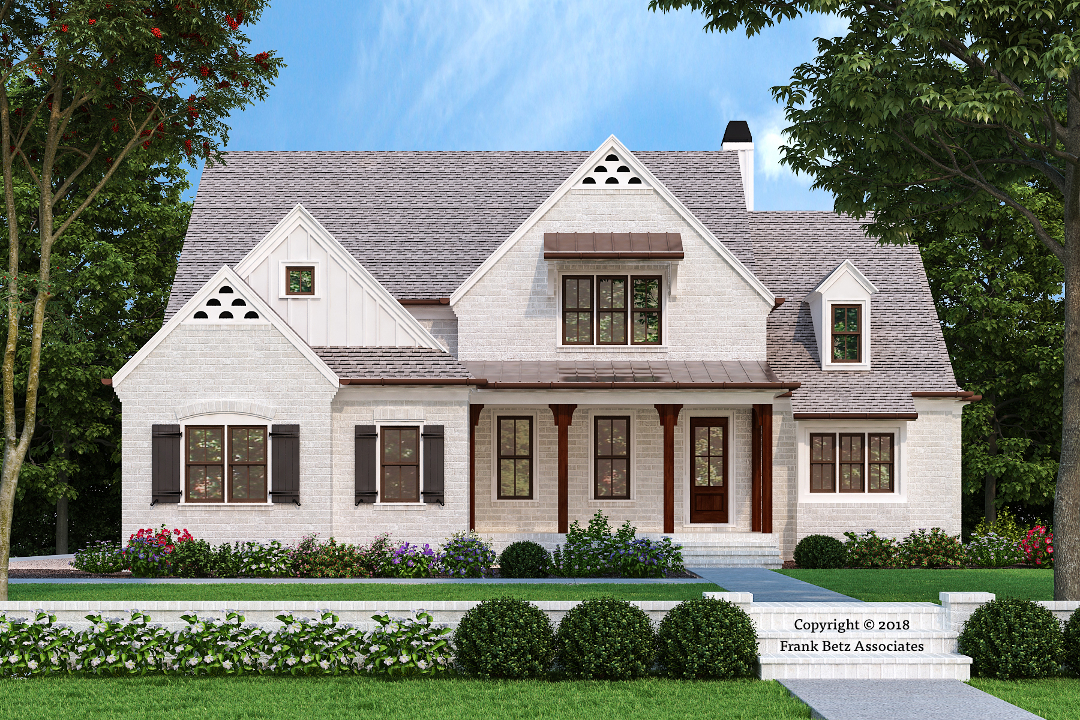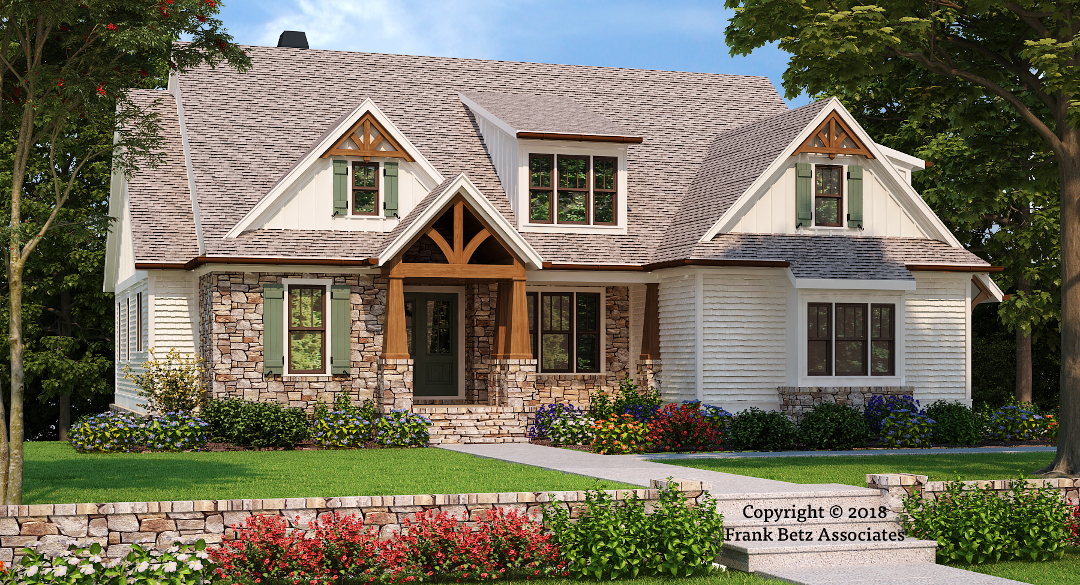One of the most exciting times in your life can be deciding to build a new home. Here at Frank Betz Associates, we know that choosing the right house plan depends on how you use your home and how it fits with your lifestyle. From the size and shape, to where the rooms are located in relation to each other, every part of the home can affect your experience, so knowing what you really want is crucial. We have six tips for choosing the right plan for your new home.
1) Figure out what size home will best suit your needs.
Choosing a house plan should start with how you envision living in your new home, what type of layout works best, and how you would use each space. Square footage is a great place to start. How many square feet do you live in now? Is that suitable or too little/too much? Having a general understanding of home size will help you begin to narrow down plans.
2) Determine what style of home you prefer and fits your budget.
Are you ready for the ease and convenience of single-level living? Or would you prefer the room count and privacy options of a 2-story home? Perhaps a split level home might fit your lifestyle best. Again, think about the way you live today and what style of home might improve it. If budget is the driving factor in your decision, keep in mind that it’s usually more cost effective to build up (2-story) than it is to build out (ranch). For example, if you prefer single-level living, but still need enough room for family or guests, having an owner’s suite on the main level and all secondary bedrooms on the second level might be a cost effective option.
3) What is the minimum number of rooms you’ll need?
How many sleeping spaces do you need? Could a guest room double as an office or home gym if it won’t be used often? How many bathrooms would make home life easier? Do you need a certain amount of storage space? A private home office? Always start with the minimum requirements because it’s easier to add on to a home design later than it is to remove main rooms from an existing plan. Think about the space you need to be comfortable in based on your daily activities.
4) Consult with officials to determine the correct building envelope.
A home’s “building envelope” is the entire exterior building of your home — its footprint. The land that you build on will likely have requirements or conditions that impact home plan choice, particularly if you are building on a more compact or urban lot. Be sure to consult with building or zoning officials to determine the building envelope that is right for your land.
5) Be honest about your needs and lifestyle.
Preferred features in a home differ depending on what stage of life you are in. Before choosing a home design, ask yourself:
Is your family situation changing — either growing or shrinking?
Will you need guest rooms for overnight visitors?
What about additional living space for visiting parents or grandchildren?
Are you approaching retirement? Should you choose a plan that’s great for aging in place?
How do you entertain? Do you need a space to prep food and hide the mess? Do you want formal spaces or more relaxed gathering rooms?
6) Don’t get caught up in the details.
Focus first on identifying the size of home, style, and number of rooms that suit your lifestyle. Once you’ve found a house plan that you love, then you can perfect it. It’s easy to add smaller features, like butler’s pantries, wine storage, wet bars, built-in shelving, and other unique finishes once the size and style of home have been decided.
Remember, starting with a pre-designed house plan is a smart choice because so much of the work is already complete, saving you time and money. Plan license fees start around $1,295 and go up from there. The average cost of modifications to a plan are around $2,000. The total cost to purchase a house plan ranges from about $3,000 to $6,000. This is normal within the industry and a very good investment! A quality design and set of construction documents will more than pay for themselves with savings from fewer construction mistakes and material issues.
Choosing the right house plan is a critical part of the building process. In the end, the investment in developing your plan is a small line item in the overall cost to build a new home, and will give you peace of mind knowing that you are building the right home for you.
For more information on choosing the right house plan, or for help narrowing it down, please contact us.
