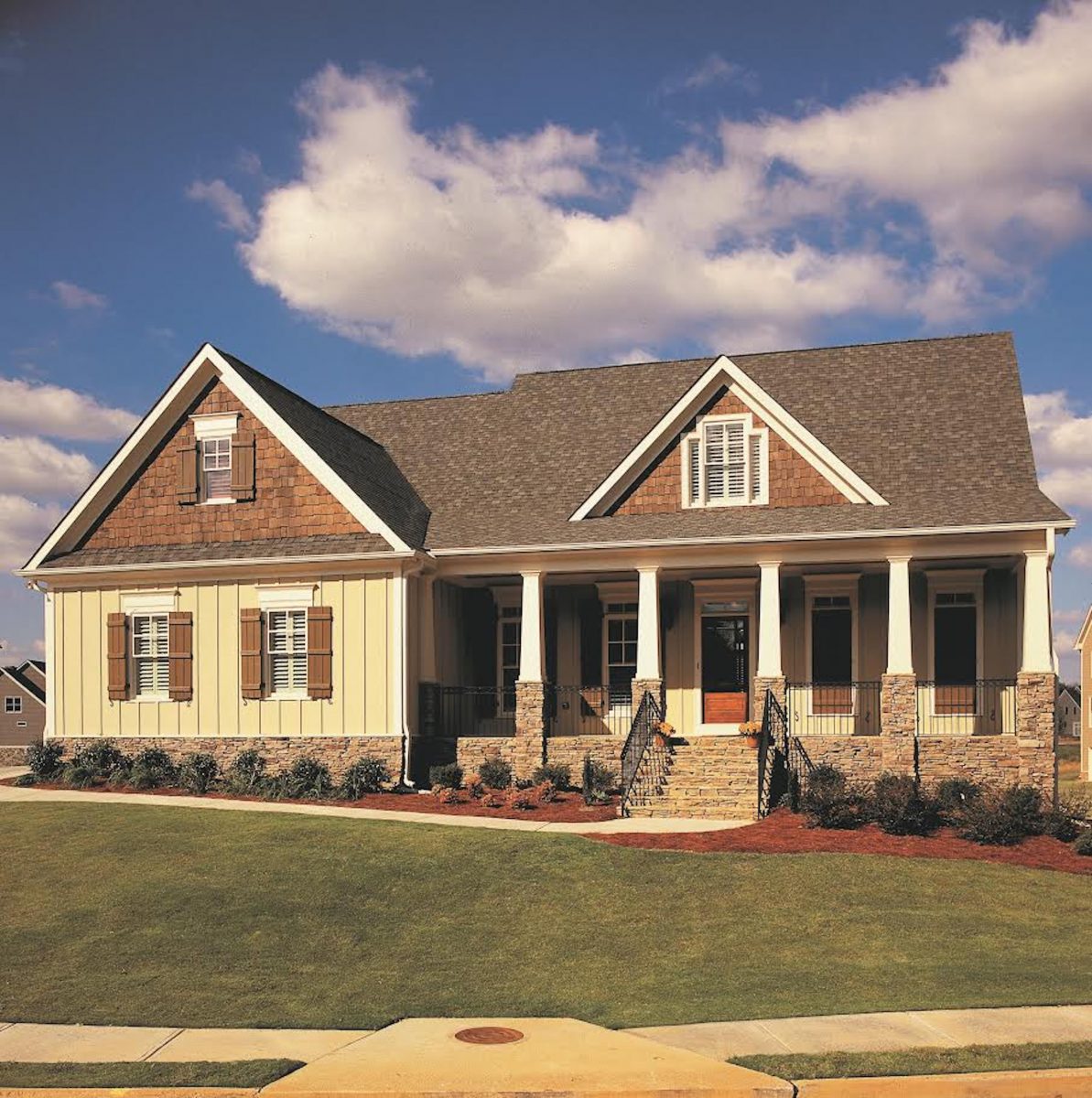Craftsman homes first appeared in the early 20th century as a rebellion against the mass-produced, excessive, ornate Victorian styles that were popular at the time. Shifting focus back to natural, functional, and handmade elements, the original Craftsman architects focused on building homes that were simple, efficient, and low maintenance.
Today, Craftsman-style homes, like those you’ll find on our website, have sleeker lines and more modern interiors, though they still feature the wide porches, thick support columns, low-pitched roofs, exposed beams, and natural materials like wood and stone that were used in the early 1900s. On the interiors, these homes open up into large living rooms, the kitchens tend to be centrally located in the open floor plan, and bedrooms are tucked away for privacy.
At Frank Betz Associates, the Craftsman is one of our top-selling house plan styles. Though we offer 148 different variations that vary in elevation, number of bedrooms, and square footage, there are three that our customers request time and time again.
Sonoma
With 4 bedrooms, 2.5 baths (including a jack-and-jill bathroom), and 2,707 square feet, the Sonoma has plenty of space for the entire family, plus guests. The first floor — with its wide covered front porch, two-story foyer, open-concept kitchen and family room, plus formal living and dining spaces — is meant for gatherings of all sizes. Upstairs, the owners’ suite is large and luxurious, with a tray ceiling, a vaulted bathroom with separate soaking tub and shower, vaulted sitting room, and private covered porch. The additional three bedrooms are spacious and placed well apart for privacy and quiet.
Castle Rock
One-story living at its finest, the Castle Rock plan includes everything you need for comfortable, yet elegant, living. Whether it’s relaxing with neighbors on the welcoming front porch, having a quiet glass of wine on the back deck, or entertaining in the gourmet kitchen and large family room, you have space to do it all. With 3 or 4 bedrooms, 3 baths, flex rooms, and 2,336 expertly-designed square feet, this is the home for you if you crave function, style, and beauty in one package.
Altamonte
A classic Craftsman aesthetic coupled with modern design sensibilities make the Altamonte the perfect plan to call home. This well-proportioned home is easy to live in, with rooms flowing naturally into one another, making the best use of form and function. The tucked-away location of the first-floor owners’ suite guarantees privacy, and with a separate soaking tub and shower, every day will feel like living in a luxury resort. The other downstairs bedroom can easily be used as a home office, private gym, or nursery. Upstairs there are two additional bedrooms, along with a vaulted loft overlooking the family room that’s perfect for a playroom, sitting area, library, or any other space your family needs.
Excellent craftsmanship, thoughtful layouts, and today’s modern conveniences create simple, easy, living in these popular Craftsman-style homes. For more information about how you can purchase any of these in-demand Frank Betz house plans, please contact us at 888-717-3003.
