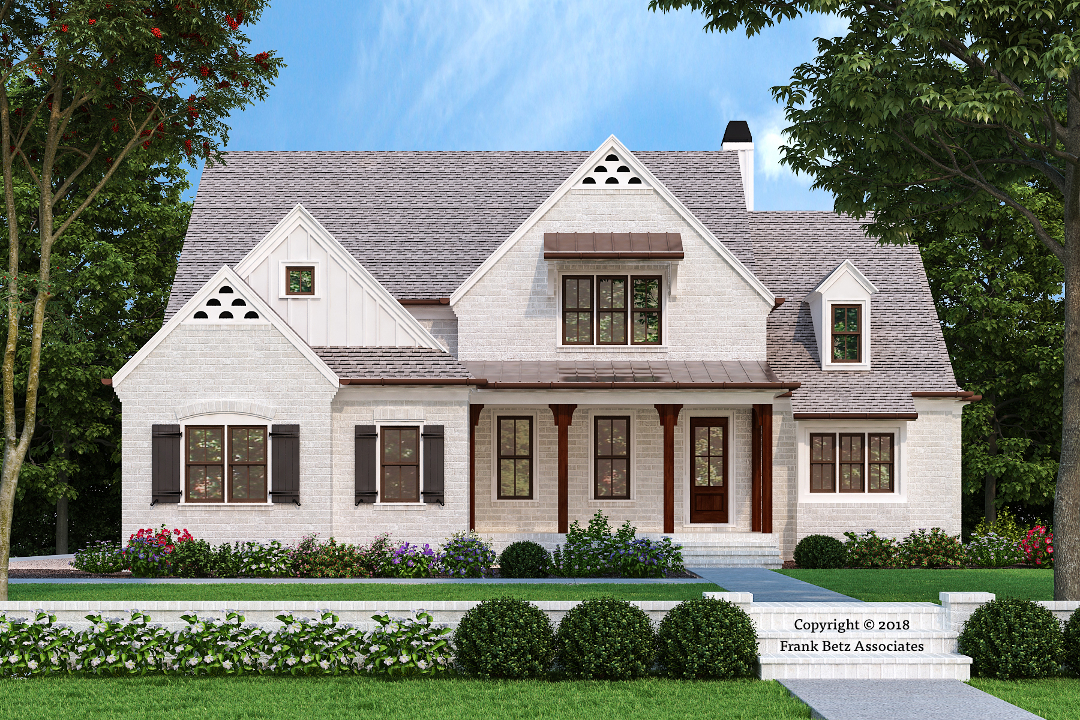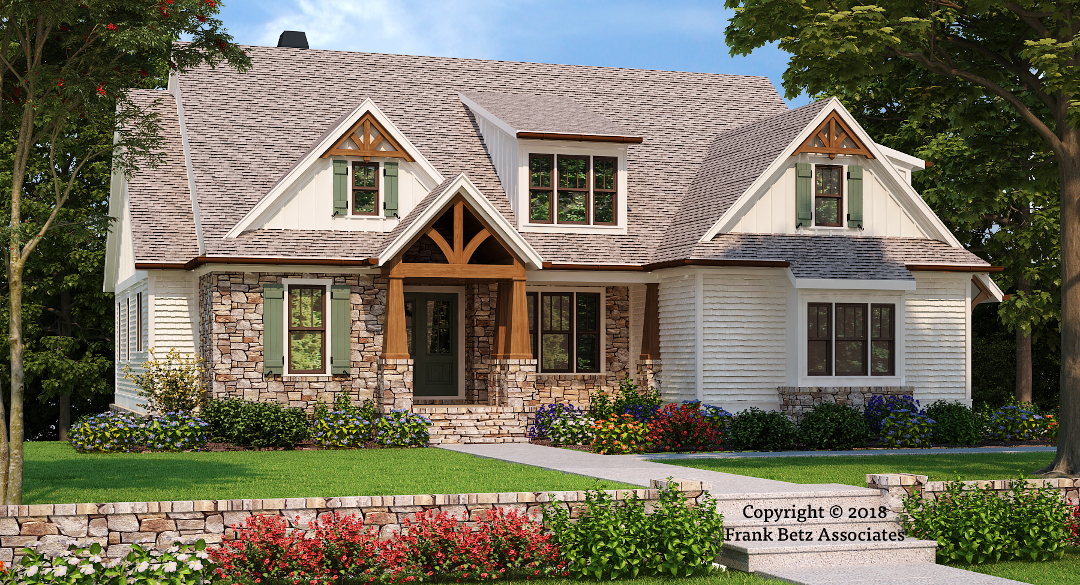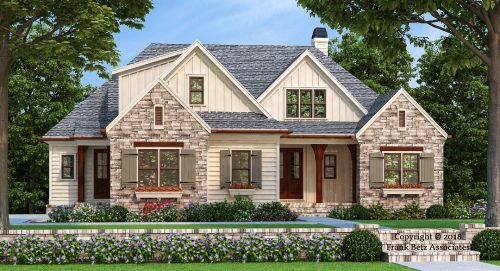Our 3D Walkthroughs are interactive videos that allow you to “walk” through our house plans virtually. You control the tour and can visit every room, view every angle, even peer into bathrooms and out of windows. Zoom in and out to see rooms from the exact view you’d like, and quickly jump from room to room. You can even take measurements to determine if your furniture will fit in the space. If you have access to a VR headset, you can even see these homes in virtual reality.
We know how much time it takes to shop for a house plan and find one that you love, but we understand that life is incredibly busy. These 3D walkthroughs go a step beyond normal renderings or 2D illustrations and allow you to see every aspect of a home completely on your terms. They are the next best thing to a physical walk-through.
Here are three of our most popular house plans that you view virtually, right now!
Blantons Trace
4 BEDROOMS | 3.5 BATHS | 2,073 SQ FT
2-Car Garage
Vaulted Porch + Outdoor Dining Area
2nd Floor Bonus Room with Built-Ins

Chelsea Walk
5 BEDROOMS | 4 BATHS | 3,008 SQ FT
Wide, covered front porch
Optional 2nd floor bonus room
Formal dining room
Vaulted covered back porch
Covered outdoor dining area

Embry Hills
4 BEDROOMS | 3.5 BATHS | 2,601 SQ FT
1st Floor Guest Suite
Vaulted Screened Back Porch
Optional 2nd Floor Bonus Room
Walk-in Closets in All Upstairs Bedrooms
If you’re interested in seeing more virtual 3D Walkthroughs like these, or you’re interested in learning about customization options for any of the homes you’ve seen, please contact us and we’d be happy to send you more information!
