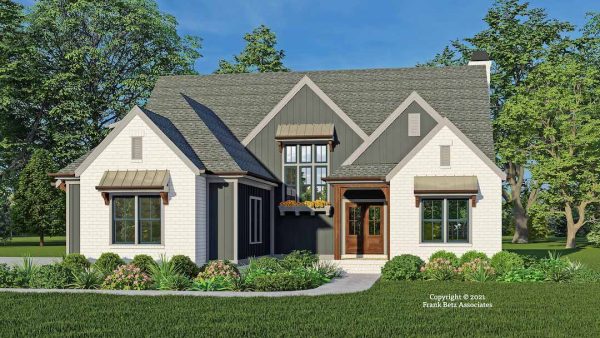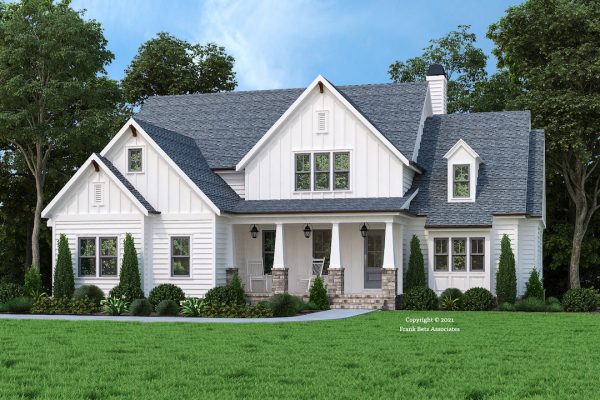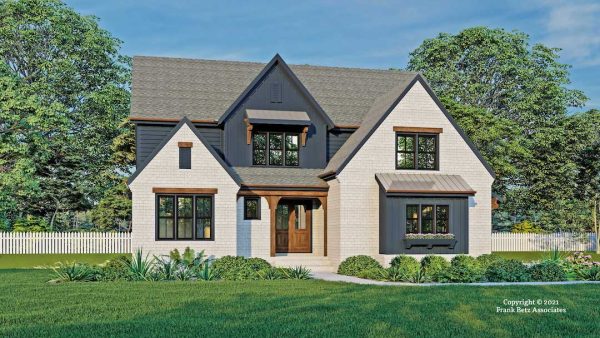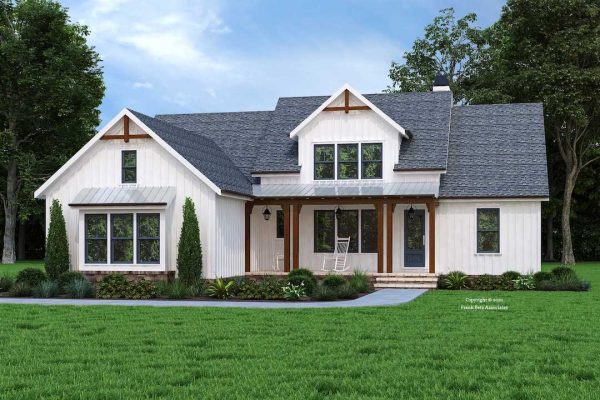Farmhouses have come a long way from their roots in the soil of rural, isolated homesteads. They line the streets of busy urban neighborhoods and quaint suburbs all across America. With pitched gables, clean lines, and homey porches, modern farmhouse plans give home buyers two things: timeless elegance and contemporary amenities.
If you want a farmhouse in 2022, here are five designs from Frank Betz House Plans that blend rustic simplicity with modern ingenuity.
Coles Crossing
Our Coles Crossing farmhouse is built for family time. While the lustrous white siding and wide porch lined by exposed wooden beams hearken back to farmhouses of old, the durable metal roof brings this design firmly into the 21st century.
Inside, you’ll find a kitchen that flows seamlessly into the living room. An abundance of natural light floods in from multiple large windows, including into a cozy loft any teen would love to call home. This two-floor, four-bedroom farmhouse has two bathrooms so everyone has time to get ready for the day.

Selwyn Park
If you have an active family that still makes time for BBQs and family game night, the Selwyn Park four-bedroom farmhouse is for you. Wooden double doors welcome you home while the covered porch with grill and dining area out back is the perfect spot to relax.
This farmhouse has four bedrooms and a spa-like master bathroom for a little you time. Combine that with beamed ceilings and large window groupings for a farmhouse that’s as charming as it is luxurious.

Shaker Heights
Fieldstone and timber on the porch, vaulted ceilings and a cozy fireplace — those are the things that make the Shaker Heights five-bedroom farmhouse home. Meet the family in the covered back porch dining area or the kitchen-side breakfast nook to share a meal. There’s room for a home office, study, den, and for everyone to have their own personal space.

Teesdale
Like the Shaker Heights plan, the Teesdale has raised ceilings, a fireplace, and a covered outdoor dining area, but the exterior is a unique blend of classic gables, timber, and modern contrasting colors and textures. This almost 3,000-square-foot farmhouse doesn’t fade into the background.
While the open-concept family and dining rooms bring everyone together, each bedroom has its own bathroom for busy mornings when everyone needs to go their separate ways.

Waterbury Cottage
Do you retreat to cozy mountain cottages on vacation instead of packed beaches? The Waterbury Cottage farmhouse plan could be your dream home. On the first floor, you’ll find three bedrooms and two bathrooms surrounding a dining room, great room, and dedicated dining area. Once again, everyone will love the covered porch and outdoor dining area in the back.
If that’s not quite enough space, add a second story onto this floor plan. Whether you need a home office or another bedroom with a walk-in closet, the optional second story is a quiet spot with tranquil views.
Find These Farmhouse Plans at Frank Betz House Plans
If crackling fires, summer BBQs and classic Americana architecture flood your daydreams, you can have it all with Frank Betz. Check out our inventory of custom floor plans then let us help you find the right local builder. From farmhouses to sprawling ranch-style homes, we can customize any plan to fit your needs.
