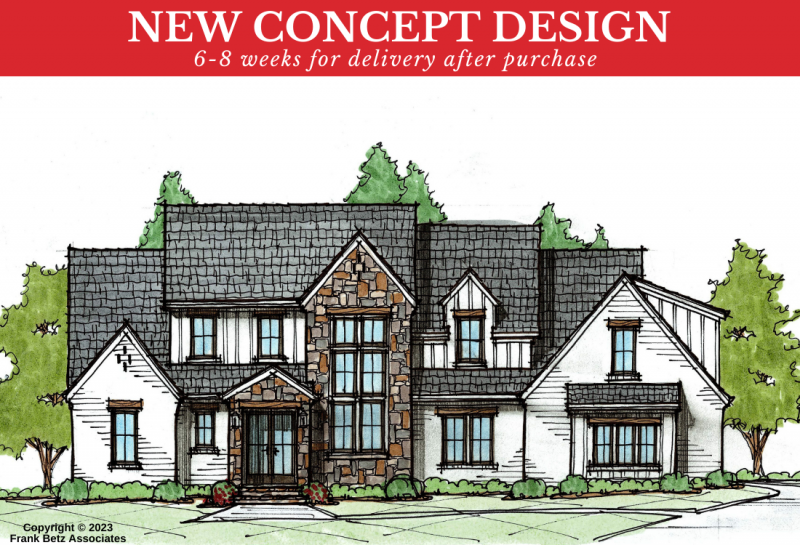Every home is a complex arrangement of many parts. And stairs are an integral part of any multi-story home. They may be both utilitarian – providing access to different levels of the home – and architectural – offering a unique design element or a dramatic focal point. And they come in a variety of “shapes” – straight, spiral, curved, cantilever, L-shape, and U-shape. At Frank Betz Associates, we have home plans with all kinds of stairs. In this blog, we’re going to discuss U-shaped stairs.
What Are U Shaped Stairs?
If you are planning on building a two-story house, it will have at least one set of stairs. Depending on the size and style of the home, the architect/home designer will choose a staircase that fits both the space available and the style. If floor space is an issue, a U-shaped staircase is a good choice.
What are U-shaped stairs? U-shaped stairs are essentially two parallel flights of straight stairs joined by a landing that creates a 180-degree turn, also called a switchback. Because of this, this stair design is also known as the “switchback” or “half-turn” stairs.
There are several advantages to U-shaped stairs design. They are easier to fit into a plan, and they offer some architectural and visual interest. They occupy less linear floor space and are ideal for small entryways and corners. U-shaped stairs with a landing are safer and more comfortable to climb than the steep straight staircase, and the landing(s) can offer a resting point partway up the stairs. The landing also provides extra space and can be a handy nook

Enhance Your Home Floor Plans
For many home designers, figuring out where to put the main stairs can influence not just the arrangement of the rooms, but also the placement of the windows. A U-shaped stair gives the designer some flexibility, especially when they are trying to use every inch of space efficiently. For example, a foyer with a 10-foot ceiling can have a smaller footprint if it is adjacent to the stairs. Why? The “hole” for the stairwell becomes part of the foyer and allows light to filter down into the foyer. Thus making a smaller space feel larger.
As one of our designers notes, “U-shaped stairs at the entry of a home has become a more commonly used feature in new plans. Having the stairs next to the foyer upon entering a home allows the builder a place to show some creativity. So often home buyers become bored with the same typical, if not purely functional, stair locations.”

Having a U-shaped stair in the front of the home not only creates a different feel when entering but also allows designers to use it as an architectural feature on the exterior. How? Having the landing for the U-shaped stairs against the front wall opens up numerous options for the exterior elevation, giving the designer the ability to devise a creative arrangement for the windows. For example, the designer can break up a plain exterior by placing a large window (as much as 9′ wide and as much as 12′ high) in the landing. It can give the same effect as the window in a 2-story foyer, offering light and the feeling of open air space.
At Frank Betz Associates, two of our newest plans, Stansbury Glen and Forsyth Knoll, feature U-shape stairs. The Stansbury Glen’s first floor is just 1,364 square feet, so tucking the stairs next to the foyer gives the compact layout a bit more breathing room. The foyer takes you right into the open living room/dining area/kitchen, and the stairs fit neatly into the foyer space, not intruding into the living space. The large window above the landing spans a floor-and-a-half and allows tons of light to shine down the stairs as well as into the upstairs hall. From the outside, the substantial window adds both character and interest to the exterior.

The Forsyth Knoll is a larger home with a broader and more complex exterior. The large window in the stairwell adds both balance and a bit of mass to the stone facade portion of the exterior. Inside, the corresponding U-shaped stairs act as an anchor in the center of the home. Surrounded by the foyer, the family room, and a flex room, the compact stairs help create a welcoming entry point as well as an intersection in the front hall, without taking up a lot of floor space. The “half-turn” of the landing is actually two landings with a few steps between – it’s charming and unique! And upstairs, the oversized window sends plenty of light into the upper hall and the adjacent media room.
Two very different homes, both featuring U-shape stairs and demonstrating how this functional and interesting design choice can fit into a variety of home sizes and styles.
Contact Frank Betz Today!
For a homebuyer, there’s no better feeling than finding the right style of home for their family. We hope this article illuminates the benefits of a U-shaped stairs plan. If you need further information, don’t hesitate to reach out to us. We have many home options available in our portfolio. When you’re ready, contact Frank Betz Associates.
