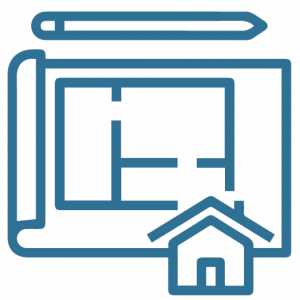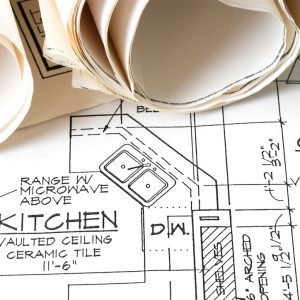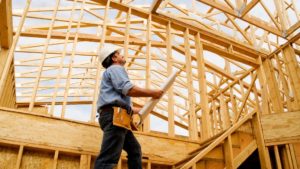You’ve made the decision to build a new home. That was the easy part. Now’s the time to find and choose an architectural firm. If you have a home design style in mind, and you should, you will want to look for a firm that has experience designing that same kind of home. You can compile a list of firm options by asking the owners of local homes you admire or searching architecture firm websites in your area. Once you have identified a number of candidates, you will want to set up in-person meetings. By meeting first hand with the perspective firms, you will be able to get more information and gauge the working chemistry. You’re about to begin an intensive working relationship that will last months, so feeling comfortable with your architect or architects is highly suggested.
Design Phase
Once you have chosen your architect, you are ready for the initial design meeting. It’s a good idea to bring a house design wish list of wants and needs including photos and/or material samples. This will help your architect or designer get a feeling for your style vision. After this first meeting, the architect will compile the information and use it to create a preliminary home design with floor plans and elevations. A follow up meeting or meetings is advised to allow for your feedback and enable the architect to make the needed design updates.

Documentation Phase
With your custom home design nailed down, the architect can move on to develop the working drawings. These are the drawings needed to obtain a development permit. Once approved, a structural design is then created to include your selections for exterior materials and finishes. Solidifying the floor plan, materials and finishes will also help the architect calculate a more accurate, overall project budget.

Permitting Phase
After completing the documentation phase, your architect can now get a development permit. That permit allows them to create site plans and drawings needed for a building permit. These new drawings include more detailed floor plans, exterior elevations, exterior and interior details, sections, roof and electrical plans. After acquiring a building permit, the builder now has a green light to proceed with the construction process.

Construction Phase
During this final and increasingly active phase, your architect/designer should still be available to oversee various aspects of your home’s construction. Being there throughout the construction process to make sure the home design is built according to the plans, can be very advantageous. A competent architect should also serve as a consultant on interior details like lighting, plumbing, hardware, glass and finishes.
If you are new to the home building process, choosing the right architect can make everything go more smoothly. An experienced architect will help you through every phase of the home building process. From taking your ideas and creating a design concept, to properly documenting the house design for the needed permits and finally getting through construction to the finish line, an architect will be one of the most important members of your home building team. Take the time to vet the right person or firm. Your new home and your sanity will be better off.