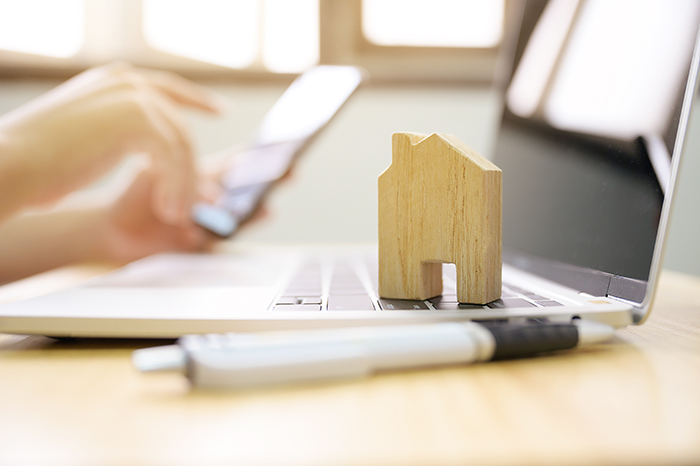Building a new home should never be a cookie cutter process. Every person and family’s needs are unique, so even the most perfect house plan on paper may not work in reality. That’s why, at Frank Betz Associates, we are happy to accommodate almost any change to our existing, award-winning house plans, or even start from scratch and develop a custom plan just for you. We work from a library of trend-setting, modern, remarkably-functional house plans, so making an adjustment is typically an easy process. Here’s how we do it:
Modify an Existing House Plan
We offer hundreds of house plans, so if you can’t find the perfect one, there’s likely one that will serve as a great starting point for your unique home. Whether you want to make one change or 10, we recommend starting with a base plan so that you can envision how your home will look. The process is easy:
Step 1: Select a house plan that you love from our extensive collection, then fill out and submit the Modification Request Form.
Step 2: We will get back to you within 3 business days with an estimate for the work and the time needed to complete the modified plan.
Step 3: We will deliver the finished product dependent upon the license that is purchased. Regardless, all files are created using exceptional quality control standards and exact precision.
Here are a few of our most frequently requested modifications, and ones that we can make for you, too!
- Upgrade to a 3 Car Garage
- Add/Delete Living Space or other square footage
- Add a Floor Over a Two Story Area
- New Front Elevation
- Garage: Front to side load or vice versa
- Add Front or Back Porch, Screened Porch, Sunroom or Deck
- Change Exterior Building Materials
- True Reverse of Plan
- Post and Beam Basement
- Slab Foundation Plan
- Change Exterior Walls from 2″ x 4″ to 2″ x 6″
- Adjust Plan for Handicap Accessibility
A note about timing…
The time it takes to return a final set of plans will depend on how many jobs we have in queue. We take great pride in making sure every set of drawings is accurate, so we don’t rush through any job just for the sake of getting it done, including yours. Home is the most special place in the world, and we give each the respect and care it deserves.
We do, however, realize that some of our customers may be on a tighter deadline than others, so if you or your builder have local CAD resources, or we are happy to pass on the final concept and design work so that you may get it drafted to meet any internal deadlines.
While we are able to make any revision or modification to our existing house plans, if the changes become so extensive that they are no longer economical or feasible, we may recommend starting from scratch with a custom house design. Our designers have years of combined experience, and can easily determine early on in the process if a custom design is appropriate.
Design a Custom House Plan
Our designers are happy to work closely with you to develop a custom house plan that meets all your needs and accommodates your lifestyle. The custom home process is divided into two phases: design phase and construction document phase. We’ll work closely with you on both to make sure you leave with the house plan of your dreams.
Design Phase: Our designers will work closely with you to develop an initial concept. Through a series of approximately 2-3 meetings, as a team we will meticulously work through ideas for the first floor, second floor, and front elevation. While we will take our time and explore all ideas until we have the concept just right, we pride ourselves on being intuitive as well as in-tune with each client to efficiently work together during this phase.
Construction Document Phase: Here is where your new home begins to come to life! Once the design is approved, your plans are transformed into a set of CAD files, which represent your home at 1/4″ scale and with dimension. Now you can start to visualize how your home will flow, where furniture will be placed, and where you will spend your time during different parts of the day. If you are already working with a builder/contractor they can provide input regarding the type of plans they require. After any necessary revisions, your house plan will go through a rigorous quality control process to ensure the accuracy and quality for which all our designs are known.
The custom home design process typically takes about 6 – 8 weeks until you have a final house plan in hand. Through constant phone and email communication, we’ll keep you up-to-date on where we are in the process, and when we need your input, so you never have to guess.
If you are interested in a personalized house plan, or a completely custom one, we can help! Browse our house plans and gallery, then give us a call at 888-717-3003 to get started. We can’t wait to start designing with you!
