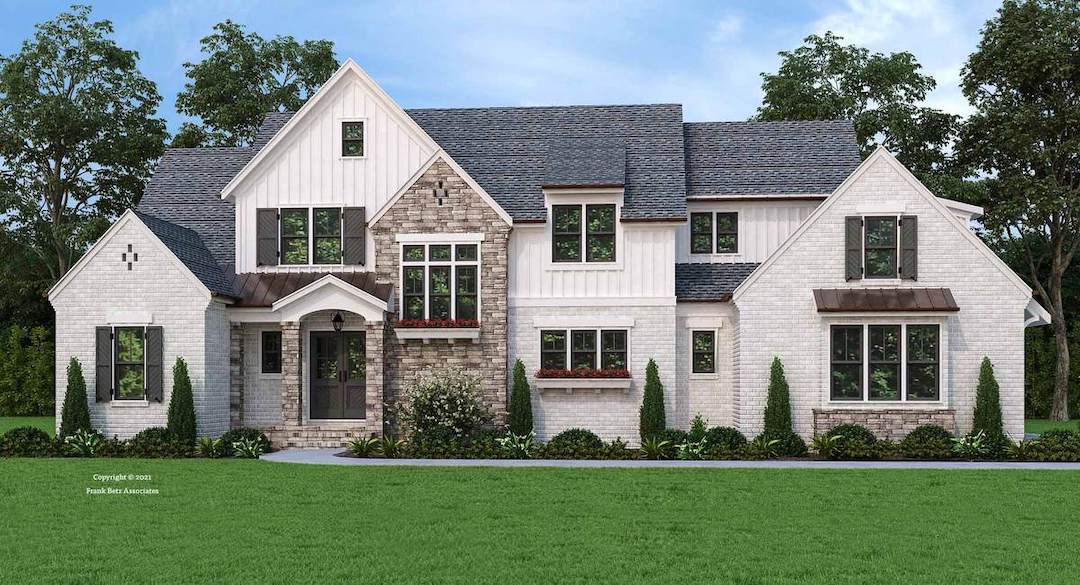As 2021 winds down, we are looking back at a few of our most popular home plans of the year. There was definitely a preference for large-scale, open-concept living and plans that included a dedicated space for everyone in the family, and every activity. Bonus rooms, flex space, full guest suites, and expansive outdoor living spaces topped the list for many of our customers. Aesthetically, the Modern Farmhouse was the big winner, along with exteriors loaded with nuance and visual interest.
Best-Selling House Plans of 2021
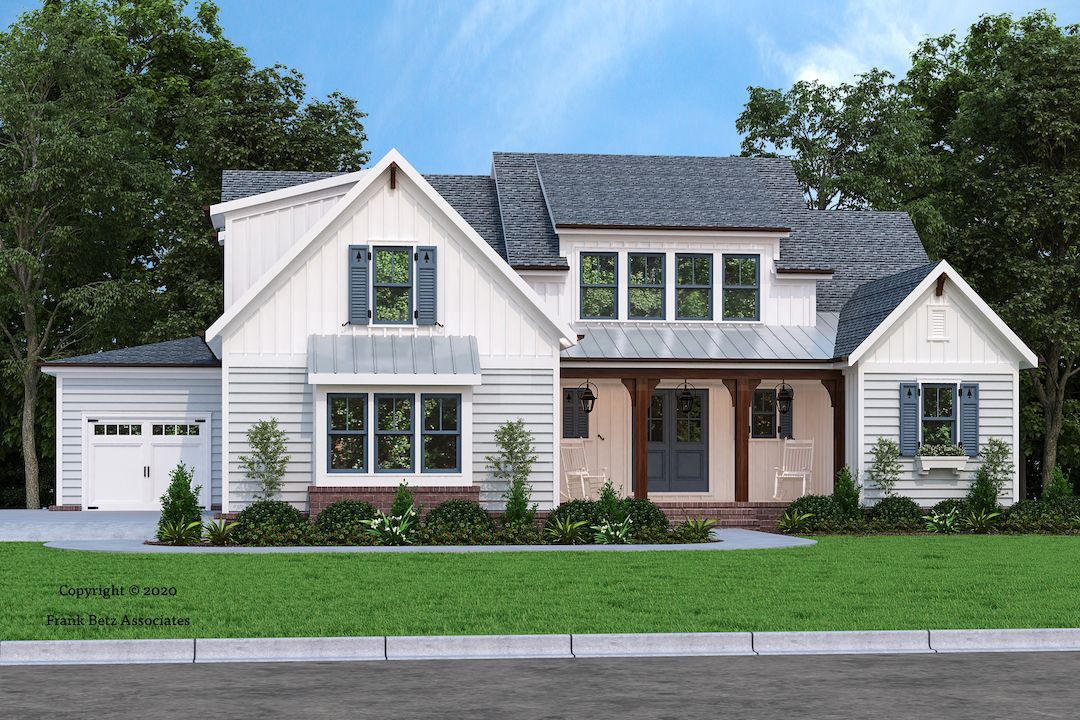
- 4 Bedrooms
- 3 Baths
- 2 Stories
- 3-Car Garage
- 2,823 Square Feet
With Modern Farmhouse-style still commanding the attention of designers and home buyers alike, Chestnut Pointe was one of our best-selling house plans of 2021, and demand for it continues into next year. With open, light-filled interior spaces, a wide front porch, and expansive dormers, this house feels like home from the moment you step in. Delightful design touches like beamed ceilings in the great room and boxed bay windows in the owner’s suite make living here feel like an act of indulgence.
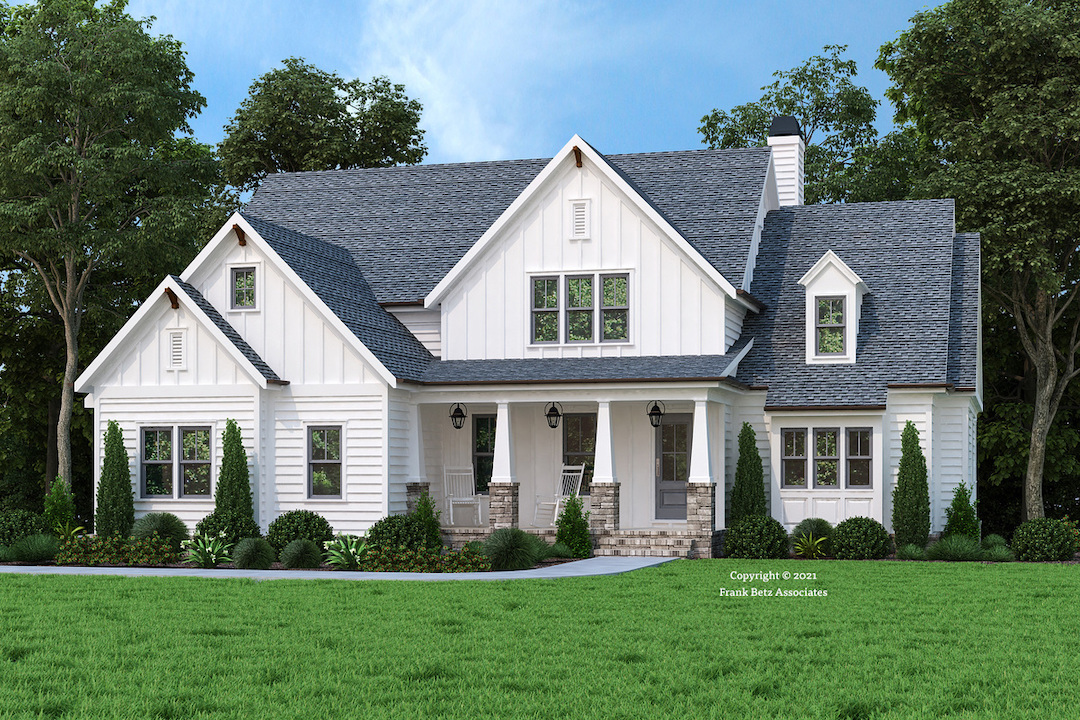
- 4 Bedrooms
- 4 Baths
- 2 Stories
- 2-Car Garage
- 3,009 Square Feet
This classic farmhouse-style home has everything the modern family needs to live, entertain, work, and thrive. With smart, flexible rooms throughout, open spaces that invite gathering, a deluxe owner’s suite, and outdoor living that rivals the indoors, this beautiful home has style that will last a lifetime.
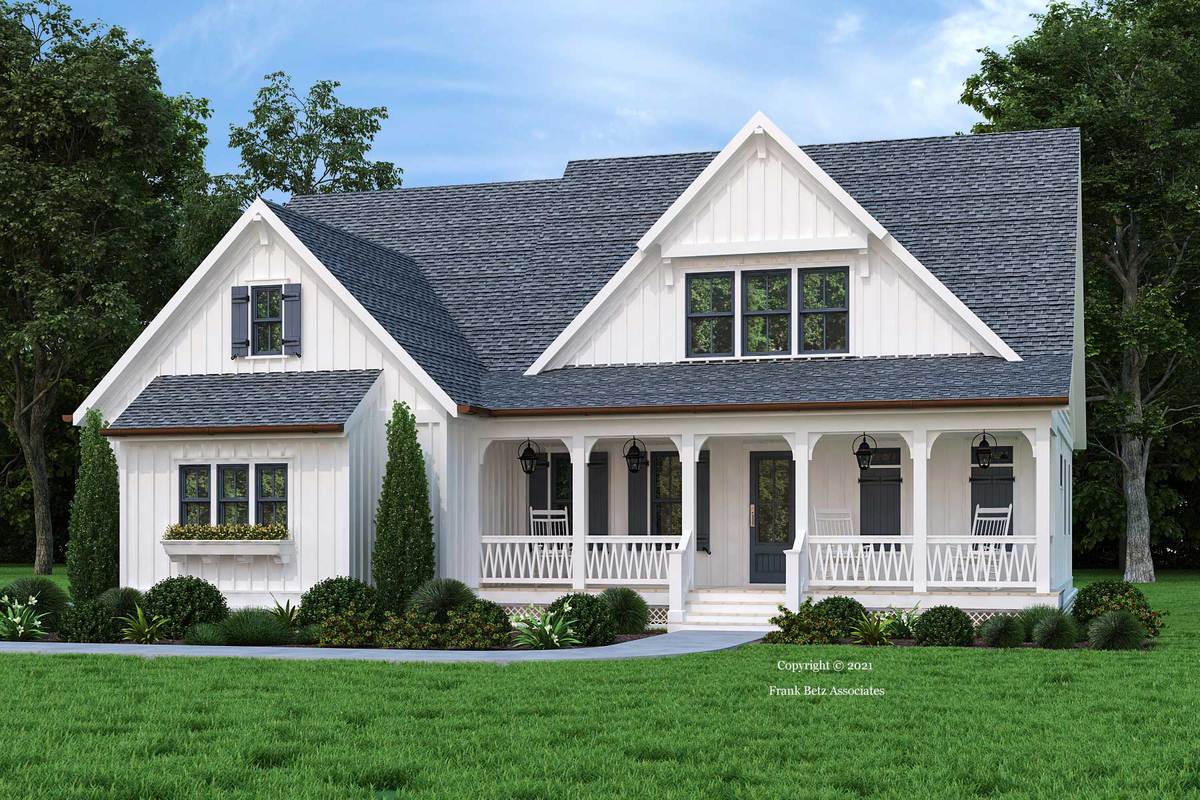
- 4 bedrooms
- 2.5 Baths
- 2 Stories
- 2-Car Garage
- 2,300 Square Feet
Bright, airy, and open, the Haddington has a classic, open-concept layout that encourages gathering in multiple places — be it the welcoming front porch, the large living/dining room combination, or around the kitchen island. The first-floor owner’s suite is tucked away and easy to navigate, while each of the upstairs bedrooms offers quiet and privacy. This home design features an optional upstairs bonus room — perfect for multi-functional use.
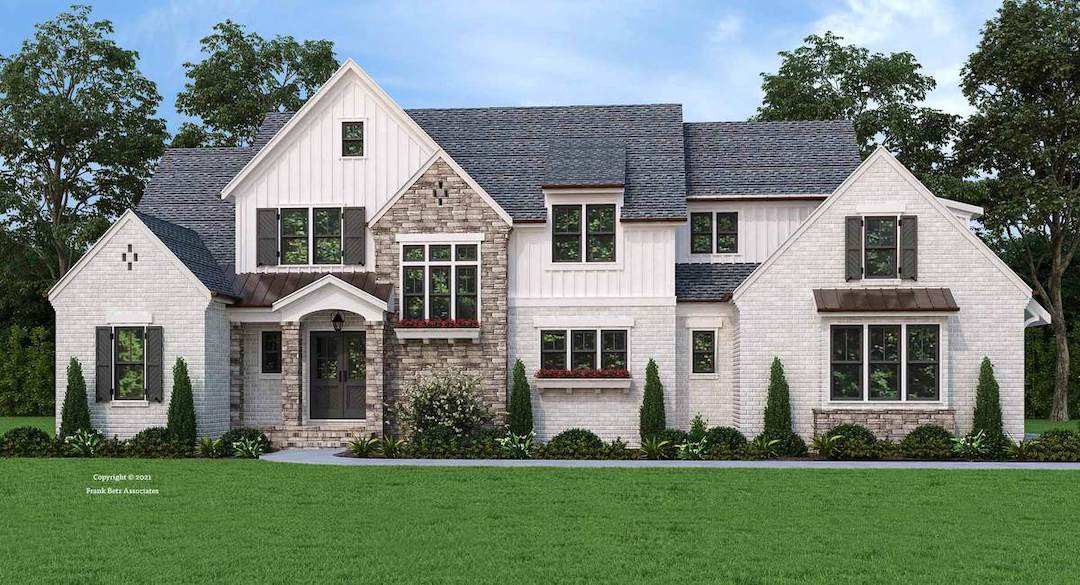
- 4 Bedrooms
- 4.5 Baths
- 2 Stories
- 3-Car Garage
- 3,045 Square Feet
Visually stunning both inside and out, Bristol Walk is a show-stopper. With complex roof lines and a mix of exterior materials including painted brick, fieldstone, and vertical siding, you will love pulling up to your home every day. Inside, a wall of sliding glass doors across the grand room and dining room give access to a vaulted covered porch and a covered outdoor dining room, with space for a grill. The master suite occupies a private wing of the first floor, with a guest suite occupying the other. Upstairs, along with the secondary bedrooms, there’s an open loft area as well as an optional bonus room above the garage. With this house plan, there’s room for everything — and everyone — special in your life.
These home plans were some of our best sellers of 2021, and we fully expect their classic styling to buoy their popularity into the new year and beyond. Please contact us to learn more about any of these beautiful home plans.
