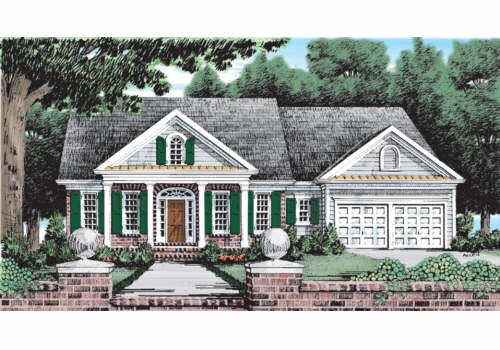In today’s fast-paced world, a home should be more than just a shelter. It should offer sanctuary. Split bedroom house plans, such as those designed by Frank Betz Associates, deliver just that by positioning the primary suite at one end of the home and the secondary bedrooms in the opposite wing.
In this blog, we’ll explore the defining features of split bedroom layouts and highlight several Frank Betz plans that do this beautifully.
What Are Split Bedroom Floor Plans?
A split bedroom floor plan is designed to maximize both comfort and privacy by placing the primary bedroom on one side of the home and secondary bedrooms on the opposite side. Between them lie shared spaces, often the kitchen, great room, or dining area, that act as a buffer, giving each occupant their own retreat while keeping the family connected.
While this layout is especially popular in ranch-style and single-story homes, it’s also used innovatively in multi-level designs. Whether you favor Craftsman flair or modern farmhouse lines, split bedroom plans adapt to many architectural styles.

Key Benefits of House Plans with Split Bedrooms
Enhanced Privacy for Parents and Guests
Because the primary suite is separated from the kids’ rooms or the guest quarters, each zone functions as a private retreat. Even in the heart of a busy home, adults or guests can enjoy quiet.
Noise Reduction and Better Sleep
By spacing sleeping areas apart, split bedroom layouts reduce disturbances from TVs, conversations, or foot traffic. This design is especially helpful in households where members have different routines or sleep schedules.
Functional Use of Space
A smart split bedroom plan divides the home into logical zones: living areas in the center, private wings on the sides, without wasted square footage. The result is an open, flowing layout that still respects individual privacy.

Frank Betz Popular Split Bedroom Floor Plans
Frank Betz Associates continues to expand our lineup with homes that pair aesthetic appeal and livability. Here are a few newer (or refreshed) plans that showcase house plans with split bedroom principles in modern, desirable designs:
Crossville Manor
The 4 bedroom, 3.5 bath Crossville Manor plan blends today’s most requested amenities with elegant layout choices. Its first-floor owner’s suite offers direct access to outdoor living, while the kitchen anchors a generous living area. Additional bedrooms are located on the second floor.
Winchester Walk
This 5 bedroom, 3.5 bath plan thoughtfully places the owner’s suite in a secluded wing, separated from two additional main-floor bedrooms. The open-concept common areas — the kitchen and family room — tie the layout together, while upstairs additions offer flexibility for growth.
Amberly Walk
A one-story layout filled with natural light, Amberly Walk places the owner’s suite in its own wing for rest and privacy. In this 3 – 4 bedroom plan, secondary bedrooms share a compartmentalized bath, and the optional upstairs space adds even more versatility.
Logans Bluff
Logans Bluff features a one-level, open-concept design with the owner’s suite discreetly located beyond the family room at the back of the home. Ranging from 2 – 4 bedrooms, this plan includes secondary bedrooms tucked up front, while the optional upper level provides bonus space.
Each of these plans underscores how split-bedroom layouts can be reimagined for modern needs, combining flexibility, privacy, and shared living all under one roof.

Frequently Asked Questions About Split Bedroom House Plans
Can split bedroom plans work in smaller homes?
Even compact designs can incorporate the split bedroom concept by carefully arranging the primary and secondary wings around shared spaces, achieving privacy without wasted square footage.
What architectural styles offer split bedroom options?
Split bedroom designs show up across styles, from Ranch to Craftsman, Traditional to Farmhouse, and even more contemporary looks. Frank Betz’s portfolio includes many of these styles with split bedroom features.
Can I still have an open-concept living space with this layout?
The beauty of house plans with split bedrooms is that you can place the kitchen, great room, and dining areas between the wings. That central hub remains open and airy, while private zones stay tucked away.
Find the Perfect Split Bedroom Floor Plan
For a homebuyer, there’s no better feeling than finding the right style of home for their family. With a split bedroom floor plan design, homeowners may enjoy modern living with the ultimate in comfort and privacy.
If you need further information, don’t hesitate to reach out to us. We also have many options available in our portfolio. When you’re ready, contact Frank Betz Associates.
