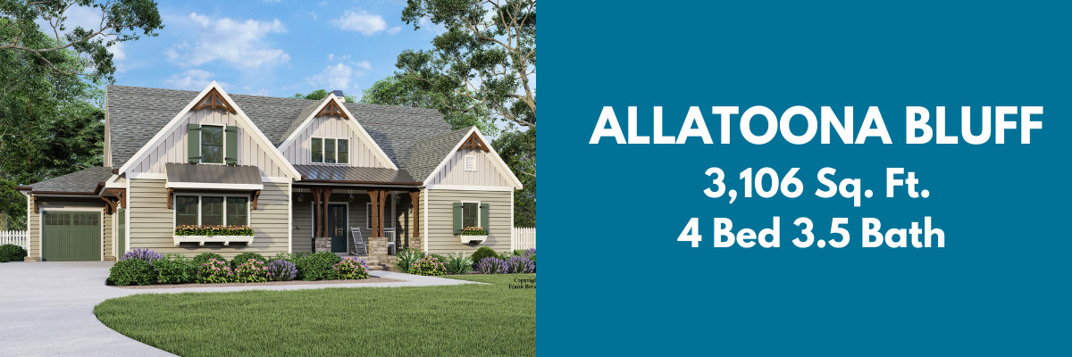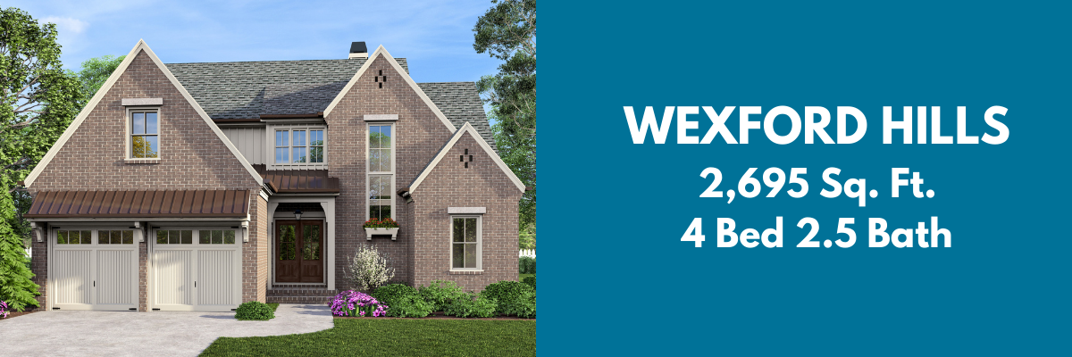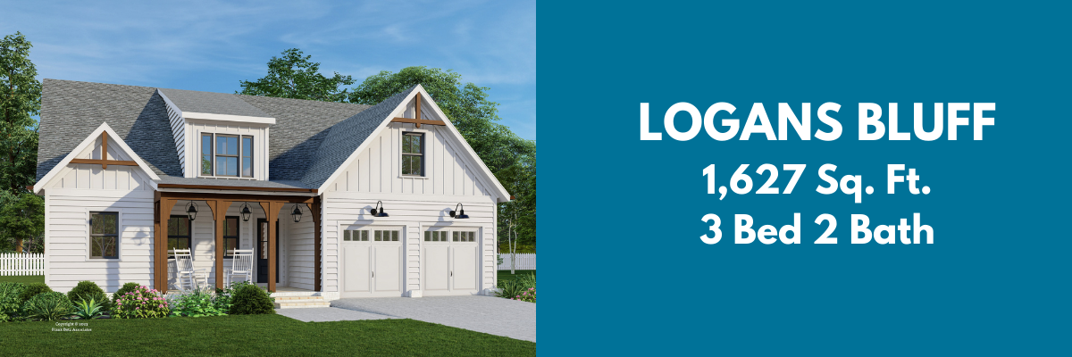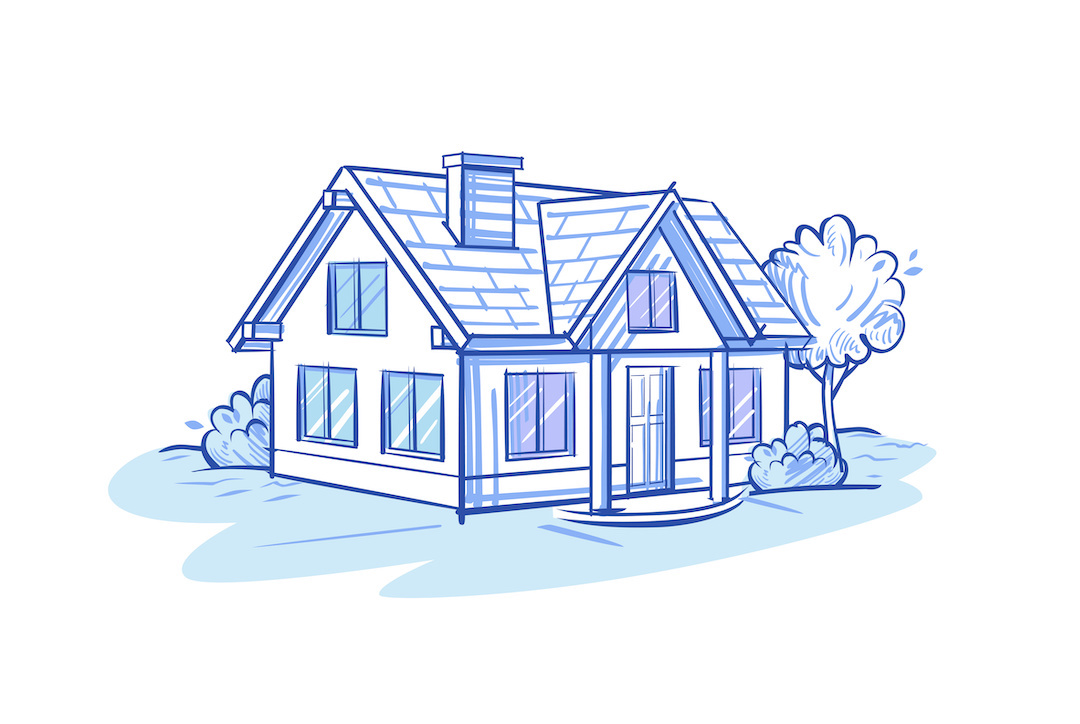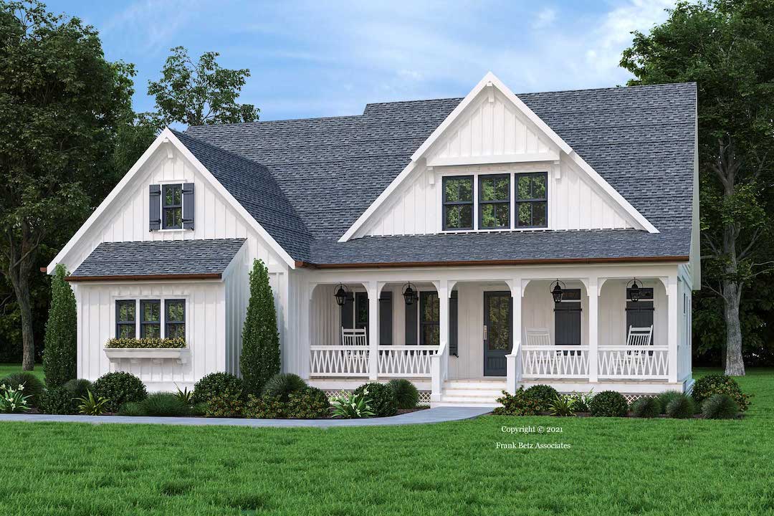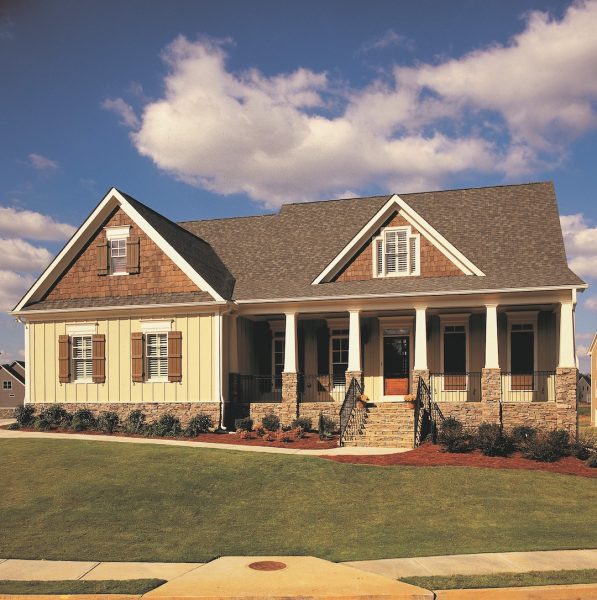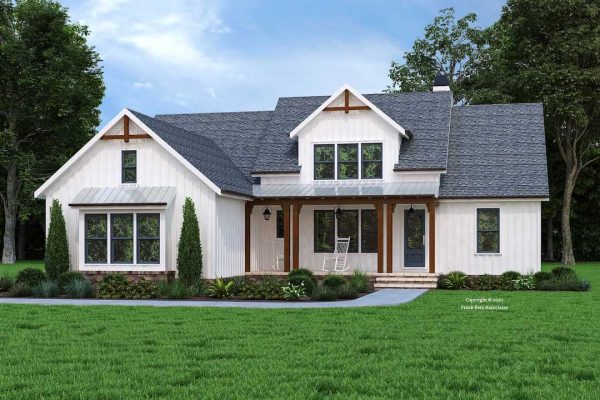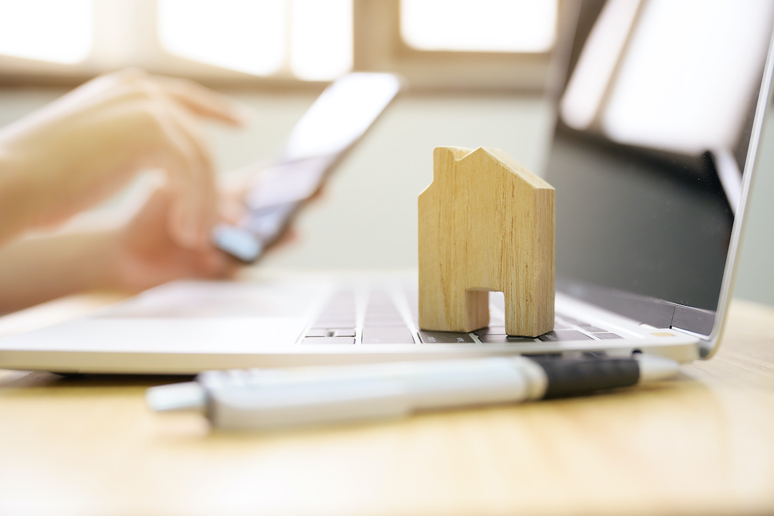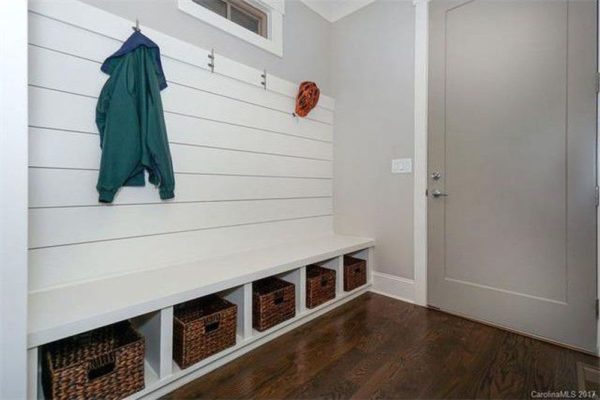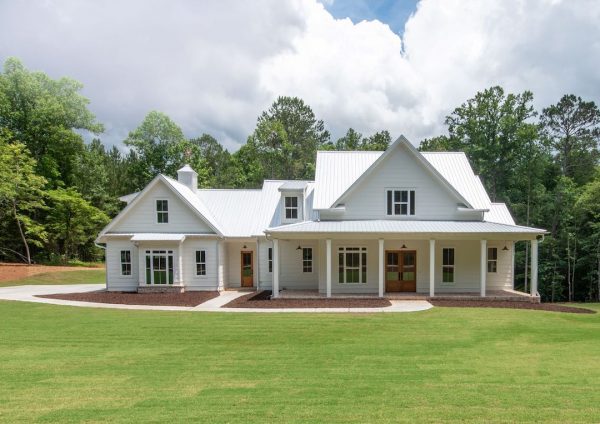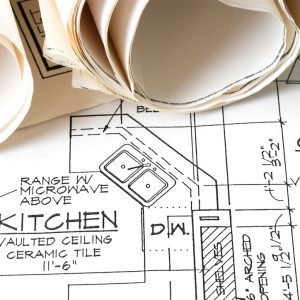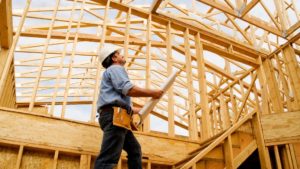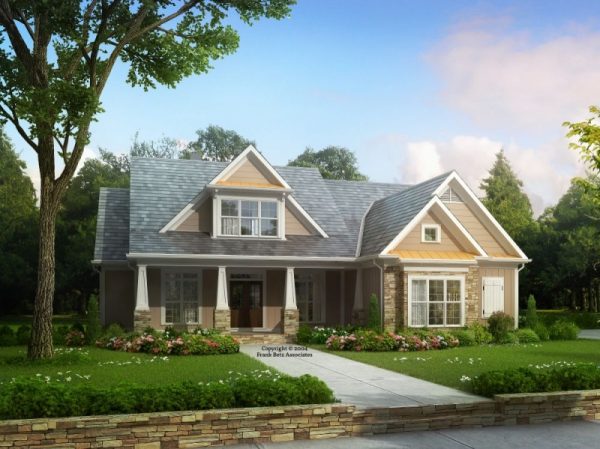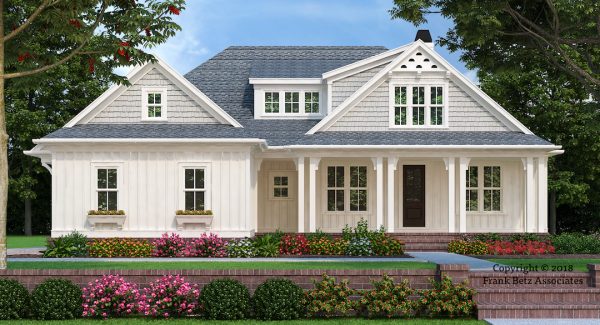And Why That Choice Benefits Homeowners Too
When builders evaluate house plans, the decision goes far beyond style or curb appeal. For professionals, the priority is efficiency, buildability, and cost control. That’s why most builders—whether constructing spec homes or working with individual clients—start with stock house plans.
For homeowners, this approach often results in fewer surprises, more predictable costs, and a smoother building process overall. Understanding why builders rely on stock house plans helps explain why they remain one of the smartest starting points for a new home.
Stock House Plans Reduce Risk for Builders and Homeowners
Builders gravitate toward stock house plans because they’ve been built before. Proven layouts reduce uncertainty during framing, mechanical coordination, and construction sequencing.
Efficiency Is Designed Into Stock House Plans
Builder house plans and spec home house plans are developed with efficient footprints, practical room stacking, and straightforward rooflines.
Stock Plans Keep Projects Moving
Stock house plans allow builders to move more quickly from planning to permitting to construction.
Flexibility Without Starting From Scratch
Most builds include modifications, but builders prefer starting from a strong base plan rather than designing from the ground up.
Why Builders Rely on Stock Plans for Spec and Client Builds
For spec homes, stock house plans offer proven market appeal and predictable construction costs.
Featured Stock House Plans
Allatoona Bluff — 3,106 Sq. Ft.
A builder-friendly layout with straightforward structure and efficient circulation. Ideal for repeat builds and client projects requiring generous space.
Wexford Hills — 2,695 Sq. Ft.
Balanced, adaptable design with open living areas and logical bedroom placement.
Logans Bluff — 1,627 Sq. Ft.
Compact, cost-efficient footprint well-suited for spec homes, downsizing buyers, and first-time homeowners.
Final Takeaway
Stock house plans aren’t about limiting options—they’re about building smarter. Builders trust them for efficiency and predictability, and homeowners benefit from smoother builds and better cost control.

