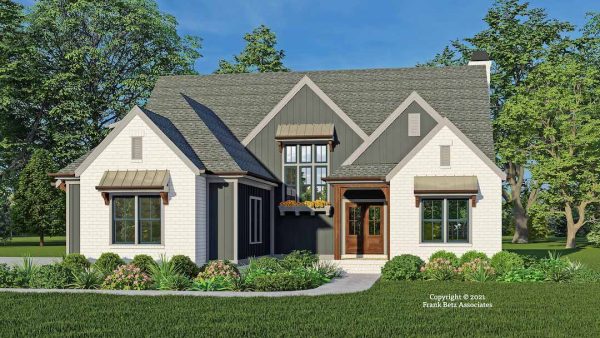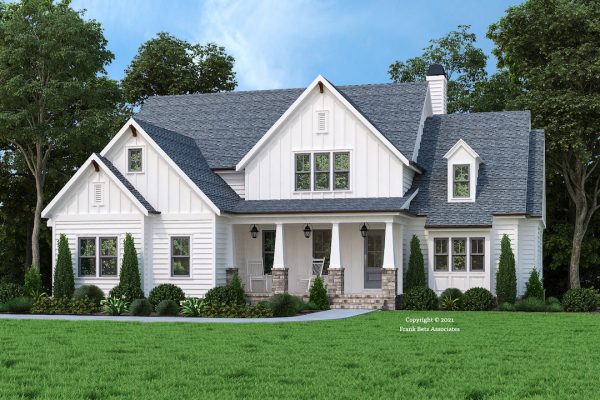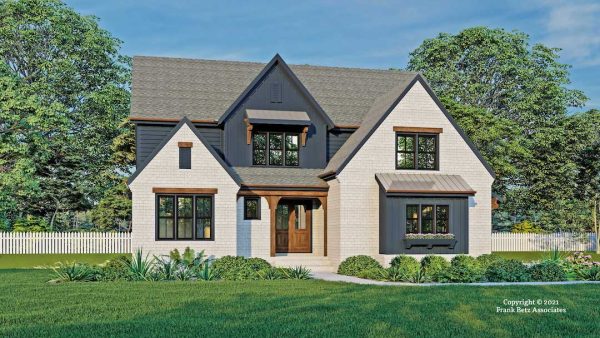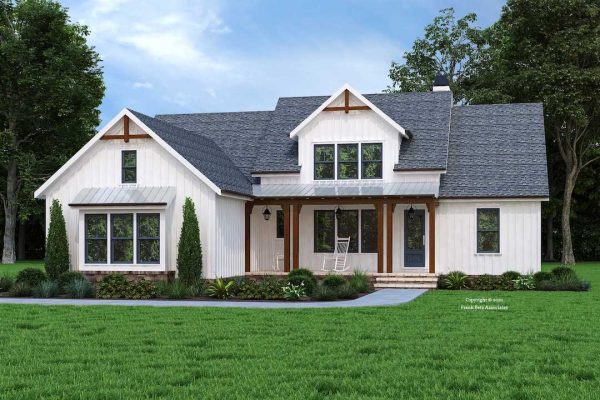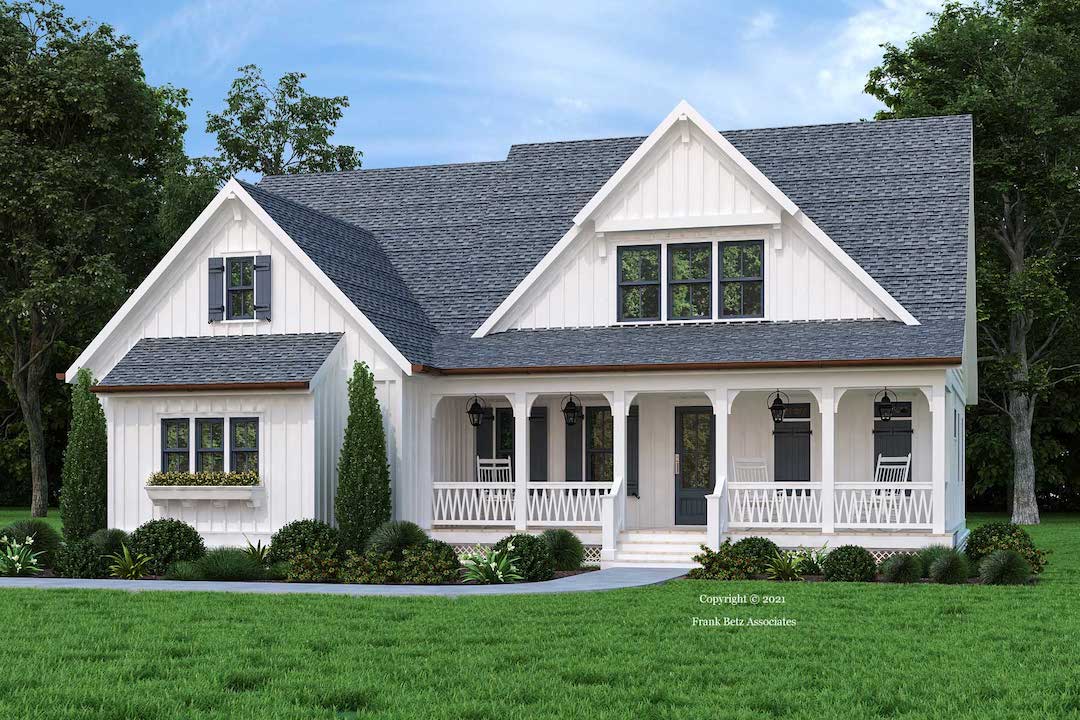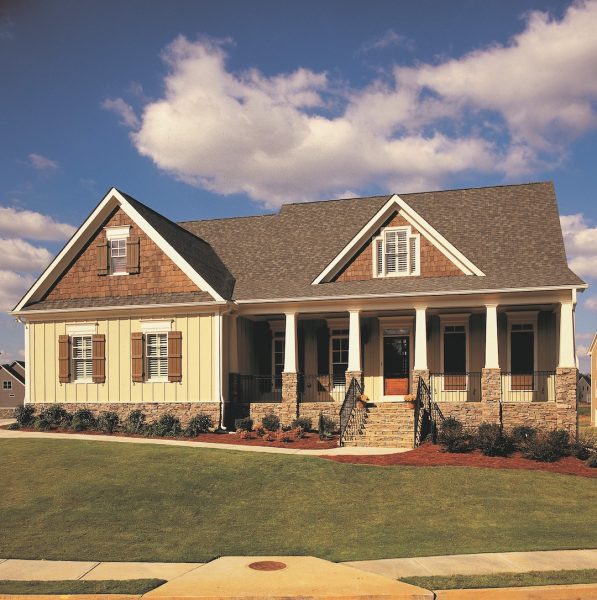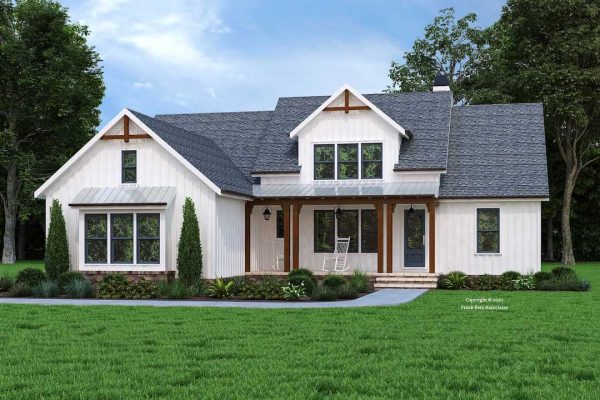A reverse ranch is a type of floor plan that is opposite of your typical ranch home. In a reverse ranch floor plan, the outside looks just the same, but instead of having additional bedrooms and living space on a second floor, they’re located on a lower level, while the main living space and master suite are on the main floor. There are a few things that really help you fall in love with a reverse ranch.
1. Beautiful Views
Especially nice in vacation homes, the beautiful views you get from a reverse ranch can’t be beat. You’re sitting off the ground level so you can see past the trees or over the city skyline for a much longer distance. This is especially true on lots with rear views and sloped lots like you would find on a golf course or a lake.
2. Perfect for Empty Nesters
A reverse ranch, such as the Taunton Place floor plan, is great for empty nesters because there is plenty of space for everyone to stay and visit. However, when the family leaves, the lower levels can be closed off, still leaving you with plenty of space on the main floor for your day-to-day living. No worries about rattling around in a too big house here!
3. Lower Costs
You get more space for lower costs with a reverse ranch floor plan. Since you already have the main level foundation supporting the home, the extra space below is simple to frame in a finish out. Not only do you save on the costs per square foot in building, you also save on utility costs. When no one is occupying the lower level, go ahead and close it off. You won’t have to pay for heating or cooling and can greatly reduce monthly expenses.
4. Rental Opportunities
Particularly if you’re in a popular vacation spot, floor plans like the Lake Pointe offer an opportunity for renting. Live on the main floor and rent the lower level out using platforms like Airbnb. If this is your vacation home as well, you can rent it out for time periods when you aren’t around. The expanded floors make it perfect for families or multiple small families traveling together who want their own space.
5. Extra Storage Space
Along with the finished space on the lower level, there is usually extra unfinished room for mechanical areas and storage. All the extra room in the reverse ranch floor plan can be really helpful, and you’re not paying much extra for that space at all. Later, you may even decide to finish some of it and add more living space or bedrooms.
Choose a Reverse Ranch
When you’re getting ready to choose a floor plan for your new home, consider a reverse ranch. The dynamic floor plan is a great choice for retirees, families, and for those looking to get away from it all for a weekend. For a wide selection of beautiful floor plans, contact Frank Betz Associates, Inc.


