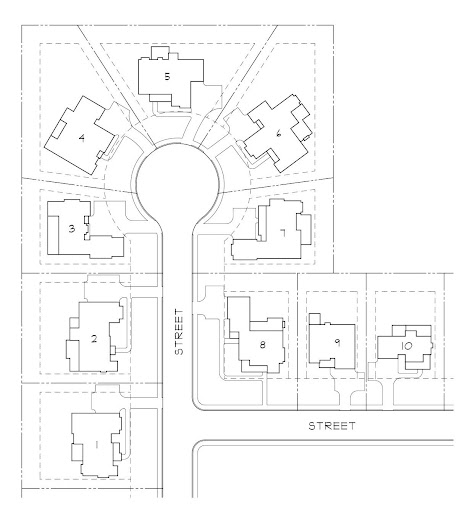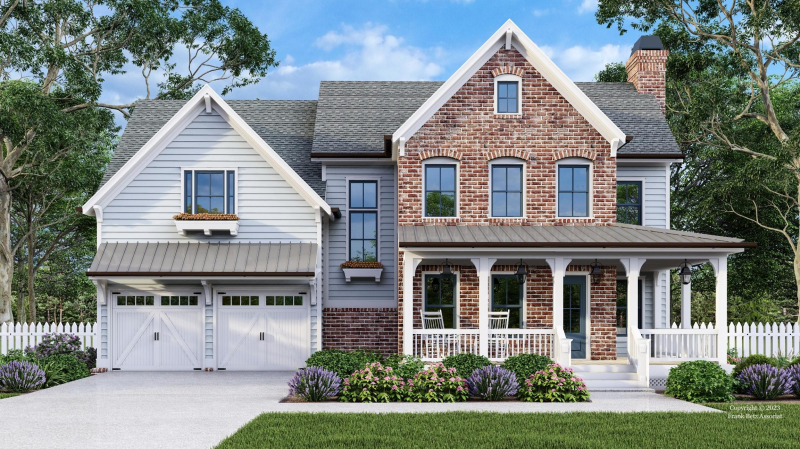When it comes to building a thriving community, the layout of each lot plays a pivotal role in determining the right home design. Lot size, shape, and orientation significantly impact which floor plans maximize space and functionality while creating an attractive neighborhood aesthetic. By selecting versatile and thoughtfully designed floor plans, you can create harmonious, inviting and balanced communities.
In this blog, we’ll explore how lot layouts influence home designs and share recommendations for our floor plans that complement diverse lot configurations, whether you’re designing a community or are a build on your lot homebuilder.

House Plans to Build on Your Lot
Careful consideration is key to achieving an optimal neighborhood layout when pairing house plans with corresponding lots. By tailoring designs to lot sizes and configurations, you can create cohesive, functional communities that prioritize privacy and curb appeal.
In this sample neighborhood site plan, we demonstrate how 10 of our unique house plans can be arranged to work harmoniously on different kinds of lots.

LOT #1 | The Cameron Walk is a modern 1-story design that fits perfectly on a wide lot.
- Large living area with welcoming fireplace and beamed ceiling
- Flex room for a homework space, media space or formal dining room
- Optional upper level includes fourth bedroom, bathroom, and bonus room
LOT #2 | The Forsyth Knoll is a distinctive 2-story design with a side entry garage that’s ideal for a wide lot.
- Crisp painted brick with dark-painted claddings & sharp roof lines
- Main level includes gathering spaces, owner’s suite, a guest suite, and open stairway
- Upstairs has three bedroom suites, and a vaulted retreat (den/media center/game room)
LOT #3 | Our new Coopers Ferry plan is still in development but has a courtyard/plaza entry ideal for a range of lot configurations.
- Open living area with welcoming fireplace and access to covered patio
- Upstairs has three bedroom suites, and a loft
- Optional bonus room adds more living space if needed
LOT #4 | The Wembley Place is a modern take on a traditional 2-story design, featuring a motor court side entry, ideal for a pie-shaped lot.
- White-painted brick, dark sashes, gray trim, clean roof lines, and simple cornice details
- Main level designed for comfort, with a central space for gathering, dining, and living
- Upper level has three bedrooms, bathrooms, and a loft area
LOT #5 | The Becton Park features a real rocking chair porch and a motor court side entry, ideal for a pie-shaped lot.
- Dark gray board-and-batten siding, white trim, deep-toned windows, and steep-pitch gables
- Private main floor owner’s suite with beamed ceiling and a bath with a soaking tub, large shower, and walk-in closet
- Main floor guest bedroom perfect for an elderly parent or visitors
LOT #6 | The Allendale Farms is a new 1-story plan with a motor court side entry, ideal for a pie-shaped lot.
- Three garages offer space for cars & a workshop
- Open, light-filled design has a family room with a vaulted ceiling and access to two outdoor living spaces
- Optional upper floor can be finished with an additional bedroom, bath, and bonus room
LOT #7 | The Carramore is a fresh, new design with a courtyard/plaza entry that is ideal for a range of lot configurations and locations.
- Cottage-style exterior with center gable, inviting porch, boxed bay window, planter boxes
- Covered rear porches provide additional living space and beautiful views
- Optional upper level has another bedroom, bathroom, and bonus room
LOT #8 | The Rutherford Place plan is perfect for corner lots, providing curb appeal and no garage facing forward.
- Prominent wrap-around porch, classic brick, and gabled roof lines add to timeless look
- Light-filled owner’s suite has a large sliding door that opens onto a covered, vaulted porch
- Optional bonus space has a separate entrance, perfect for a workspace or au pair suite
LOT #9 | The Logans Bluff is a cozy 1-story design that fits narrower lots in any location.
- Farmhouse style with crisp white claddings and stained timber accents
- Bedroom 3 is a flex space that doubles as a workspace
- Optional upper level with 4th bedroom & bonus room (finish as a recreation or exercise room)
LOT #10 | The Bellhaven is an inviting plan that fits perfectly on deep, narrow lots in a range of locations.
- Blend of stately brick, clapboard siding, and welcoming “rocking chair” front porch
- Screened rear porch and large deck expand living space and offer access to rear yard
- Upper-level owner’s suite with spa bath and large closet with access to the laundry room

Benefits & Strategy
Selecting the right lot for a chosen floor plan is a crucial step in creating custom built homes. A strategic pairing can enhance natural light, maximize privacy, and ensure a home aligns with the homeowner’s lifestyle and future needs.
Benefits & Strategy for Wide Lot Designs (See Lots #1 & #2)
Wide designs use the extra width as an advantage. This design can be shallow in depth which helps it fit on sites with steep slopes or rear restrictions.
Benefits & Strategy for Courtyard and/or Plaza Entry Designs (See Lots #3 & #7)
These designs allow for the maximum width of the design. The only restrictions are side-yard setbacks. They allow full exposure on the rear of the design because the garage protrudes forward creating an “L” shape that helps with privacy from neighbors. When approaching the house, site lines are good as you look into the “L”.
Benefits & Strategy for Motor Court Side-Entry Designs (See Lots #4, #5 & #6)
This type of design is a good choice for “pie” shaped lots that are narrower in the front than the rear.
If/when side-entry is required, the benefits of three-car storage can be achieved without a three-car garage dominating the facade. It adds length to the overall width, which improves curb appeal.
Benefits & Strategy for Corner Lot Designs (See Lot #8)
This design features an unobstructed front. A rear/side garage is entered from the side street with the main elevation facing the front street. A long side dimension can create privacy for the rear yard – pool, play set, etc.
Benefits & Strategy for Smaller/Narrower Lot Designs (See Lot # 9 & #10)
These designs are a good choice for more compact lots. Their shape and front entry garages help them fit on a range of sites.

Builders Love Frank Betz Associates!
Homebuilding is an exciting journey, and Frank Betz Associates is here to make the process as smooth and enjoyable as possible for builders. Ready to get started? Contact us today to schedule a consultation, explore our build on your lot floor plans, and learn about our builder program.
