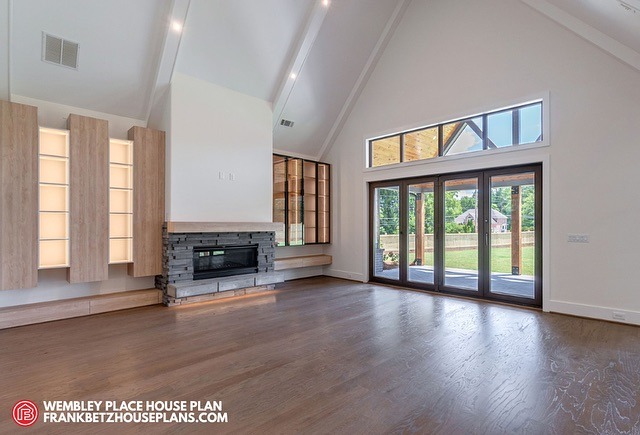Ever dream of a smart, functional home layout but feel torn between a cozy European cottage home plan and a crisp modern farmhouse plan? With Frank Betz Associates, you don’t have to choose. Just pick a floor plan you love, and let the style come later.
Our Farmstead and Mayfield Court plans share the same clever design, yet one exudes the warmth of modern farmhouse plans, while the other captures the charm of European cottage house designs. Read on to discover how the same foundation can take on two distinct personalities with just a shift in style.
Same Smart Layout, Two Unique Designs
The right floor plan makes all the difference—but how it looks? That’s up to you. Our two newest concept designs share a smart, livable layout while offering two distinct architectural styles.
- Approximately 2,298 square feet on the main level, with options for an upstairs bonus space.
- Open-concept living with vaulted ceilings, a well-defined kitchen and dining area, and a split-bedroom design for privacy.
- The first floor offers a flex space for office, media, or guest living—all without altering the home’s footprint.
Frank Betz’s thoughtful plan designs allow for incredible flexibility, meaning that farmhouse design house plans or European cottage house plans can share identical bones, letting homeowners choose materials, finishes, and architectural accents without sacrificing layout efficiency.

Mayfield Court: A Classic European Cottage Style Exterior
European Cottage House Designs
Mayfield Court brings a European cottage-inspired modern aesthetic, with refined details and contemporary finishes, making the exterior feel like it stepped out of the countryside in England or France.
- Steeply pitched gables, arched windows, and a stone-and-stucco facade evoke European cottage style exterior charm.
- The warm, textured elevations are hallmarks of traditional European cottage house designs, complete with cozy appeal from every angle.
Materials & Detailing Focus
- Natural stone and stucco in neutral, earthy tones mirror classic European cottage materials.
- Architectural flourishes like modest dormers, trimmed windows, and reclaimed-timber accents give the look authenticity.
- Complemented by lush planting beds, wrought-iron lanterns, and a slate or copper roof, the plan embodies timeless elegance ready for any locale.
Farmstead: A Modern Farmhouse Style Exterior
Modern Farmhouse Plan Features
Farmstead leans into the modern farmhouse look, balancing timeless charm with clean, updated lines. The exterior channels contemporary farmhouse vibes with:
- Crisp board-and-batten siding, bold gables, and expansive windows bring farmhouse-style building plans to life.
- A welcoming covered porch, understated trim, and thoughtful curb appeal nod toward the rise of modern farmhouse house plans.
Contrast in Exterior Finishes
- Classic white siding provides a clean canvas, contrasted with dark metal roofing or black window frames for dramatic effect.
- Natural wood bundling (on porch posts or entry beams) brings warmth to the crisp lines.
- The result? A home with relaxed sophistication, blending simplicity and function.
Which Style Is Right for You?
Choose the European cottage if you’re drawn to timeless charm, texture, and a storybook feel. Opt for the modern farmhouse if you prefer bright, clean lines, casual warmth, and a more contemporary curb appeal.

House Plan Flexibility That Fits Your Style
One of the things that sets Frank Betz Associates apart is our commitment to design flexibility. Every plan, whether it leans farmhouse, cottage, or something in between, can be tailored to reflect your unique vision. Prefer a stone-clad exterior over siding? Want to swap out traditional trim for sleek, modern accents? With Frank Betz house plans, it’s all possible.
In fact, our Wembley Place house plan is a great example of this flexibility in action. A builder, Great Heron Homes, built a transitional style floor plan with modern finishes—proof that the right floor plan can be a canvas for nearly any architectural expression.
No matter the look you’re going for, our house plans are designed to flex and fit your style, location, and lifestyle goals.
Frequently Asked Questions
What is the difference between European cottage and modern farmhouse plans?
The difference between European cottage and modern farmhouse plans is that European cottage plans lean on textured materials, steep roof pitches, and cozy, old-world charm. Modern farmhouse plans show crisp lines, open porches, and a clean, white palette—all wrapped in casual sophistication.
Can the same floor plan be used for both European cottage and farmhouse style homes?
Yes! The same floor plan can be used for both European cottage and farmhouse style homes. Frank Betz Associates offers floor plan customization so you can select one layout—like the Mayfield Court/Farmstead design—and then tailor the exterior style to match your architectural preference.
What makes a European cottage style exterior unique?
What makes a European cottage style exterior unique is that it blends stone, stucco, arched openings, steep roofs, and quaint accents that echo rustic European villages. The materials and classic architectural details are key.

Find Your Perfect Floor Plan Style!
Whether you’re drawn to the charm of the European cottage style or the comfort of a modern farmhouse, the shared layout of these two plans proves you don’t have to choose between form and function. Want to explore more? Browse Frank Betz’s full catalog of farmhouse plans, farmhouse design house plans, and European cottage home plans—there’s room for every vision.
Ready to make one of these plans your own? Call us or visit our website to request plan details and customization ideas. Let our expert design team help turn your dream into a blueprint with style included.
