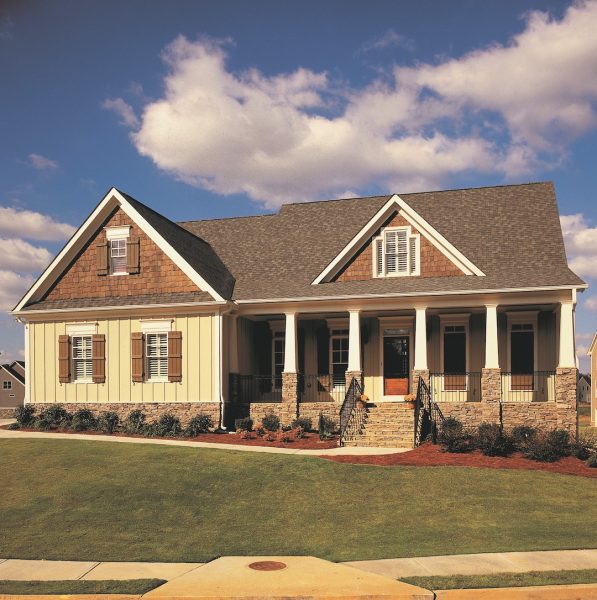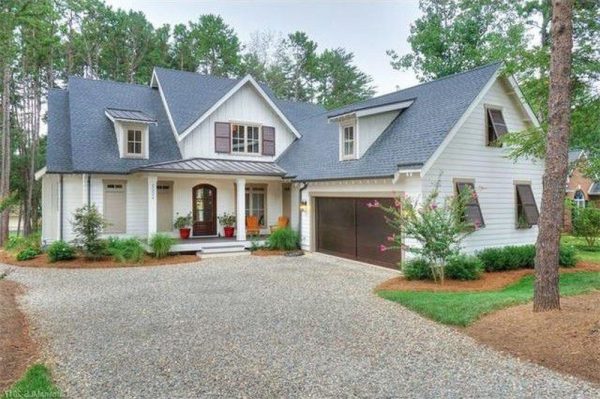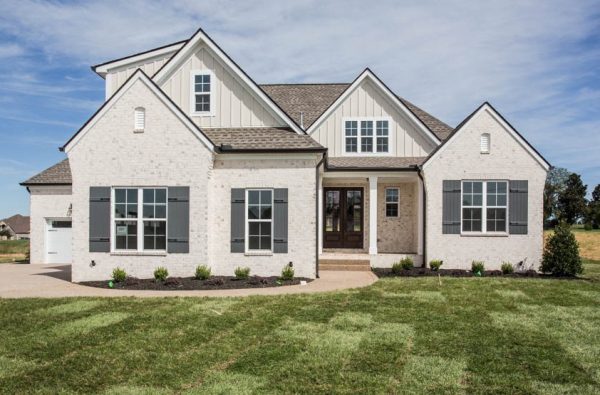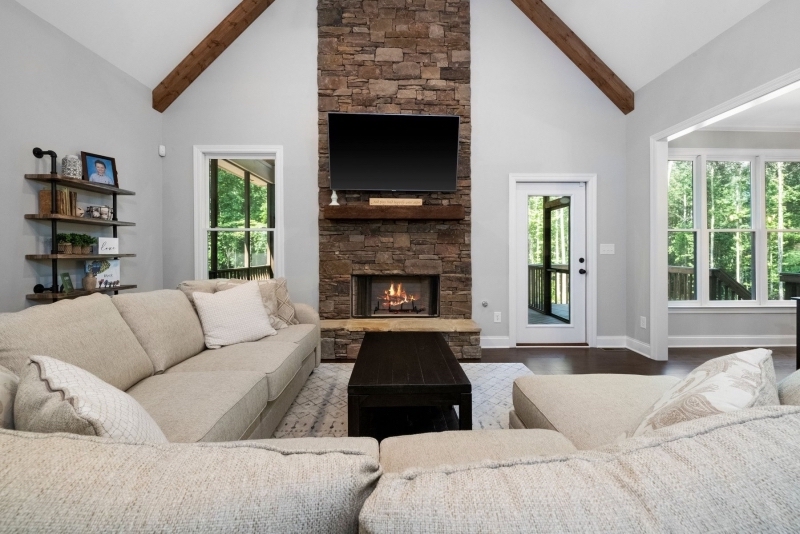As we bring this year to a close, we’re taking a look back at our top-selling house plans of 2021. Generally, homebuyers were drawn to easy elegance and casual luxury — homes with large outdoor living areas, open-concept living spaces, and private, tucked-away bedrooms. As we move into 2022, our customers are still interested in these home styles, but they’re customizing them with features that meet their particular needs and lifestyles. Here’s a look back at our top-selling new home plans of 2021, and a peak at some of our most in-demand plans for 2022.
Most Popular House Plans of 2021
Contemporary Craftsman
You may be able to spot traditional Craftsman-style homes from their wide porches, thick support columns, low-pitched roofs, and exposed beams. Contemporary craftsman is a new take on this timeless style that weaves in sleeker lines and up-to-date floor plans that fit modern lifestyles. The kitchen tends to be centrally located in the open floor plan, and bedrooms are tucked away for privacy. These homes still incorporate lots of natural materials, like wood and stone, to lend a warm, cozy feeling.
Craftsman House Plan Highlight: Azalea Park

4 Bedrooms | 2.5 Baths | 2-Car Garage | 2,182 Sq Ft
Plan Features:
- Main-level owner’s suite
- Wide, covered front porch
- Screened-in back porch
- 2-story, vaulted family room with fireplace
- U-shaped kitchen with center island
See more Craftsman house plans.
Modern Farmhouse
Cozy yet sophisticated, rustic in some ways and polished in others, the modern farmhouse is the perfect blend of country and city that’s uber popular right now with interior designers and families alike. A modern farmhouse features wide open spaces, neutral color palettes, natural elements like wood and metal, and decorative wood details like shiplap and beadboard.
Modern Farmhouse House Plan Highlight: Kensington Creek

4 Bedrooms | 3 Baths | 2-Car Garage | 2,960 Sq Ft
Plan Features:
- Main-level owner’s suite
- Formal dining room
- Main-level, multi-purpose guest room
- Semi-circle kitchen island
- Built-in kitchen desk area
See more modern farmhouse plans.
Ranch
The ever-popular ranch house plan is the epitome of easy, casual living. The single-level plan is easy to navigate, whether you have young children or mobility concerns. With a spacious, open-concept, a ranch-style home typically features an open flow between all the rooms, and unobstructed access to all parts of the home. The low-pitched roofs and general rectangular shape add to the easy maintenance of this style of home.
Ranch House Plan Highlight: Blantons Trace

4 Bedrooms | 3.5 Baths | 2-Car Garage | 2,073 Sq Ft
Plan Features:
- Oversized kitchen island
- Vaulted Porch and Outdoor Dining Room
- Full Basement
- Optional second level
- Bonus Room
If you’re interested in any of these plans to build your own new home in 2022, or if you’d like to see others like them, please contact us. We’d love to help!
