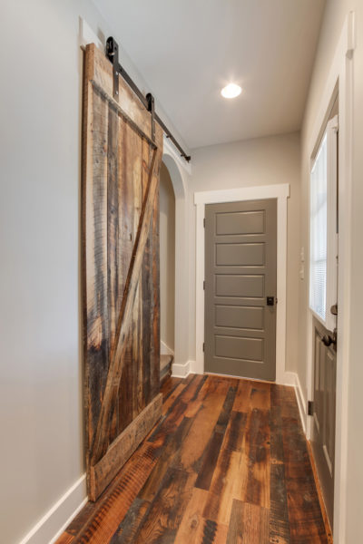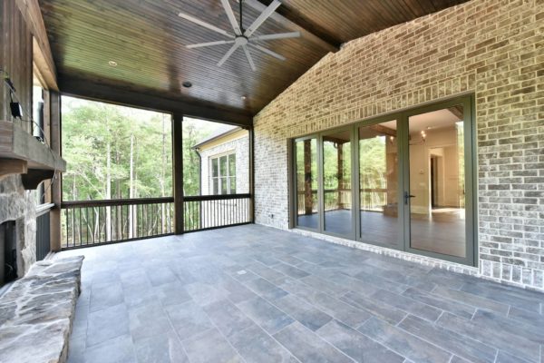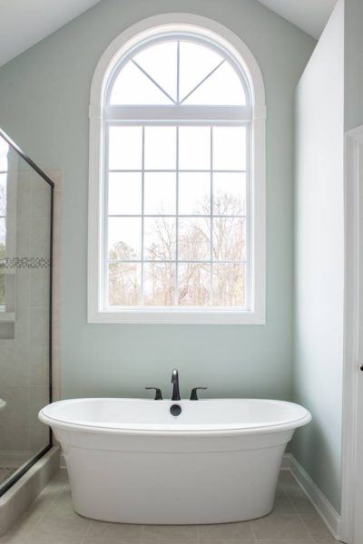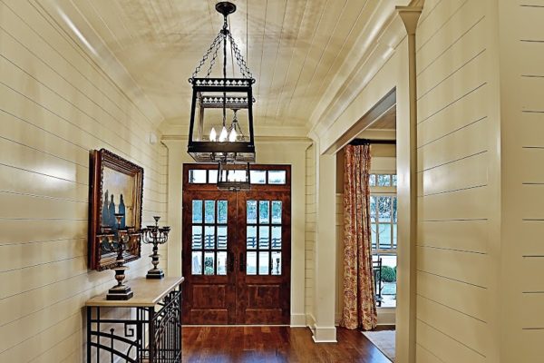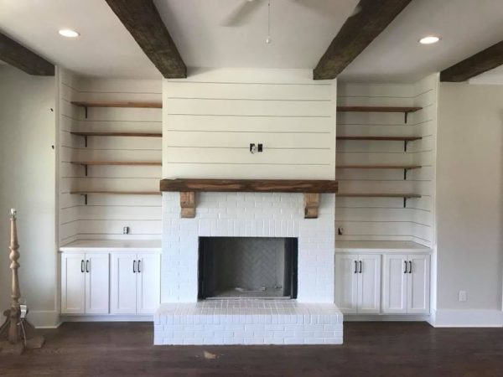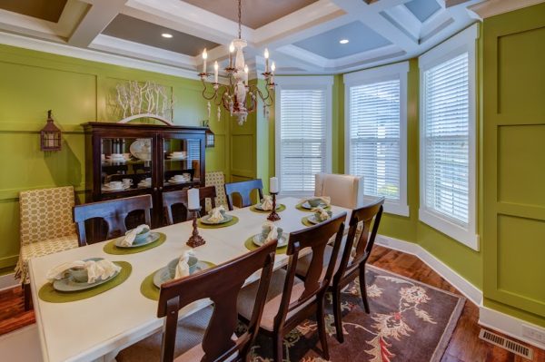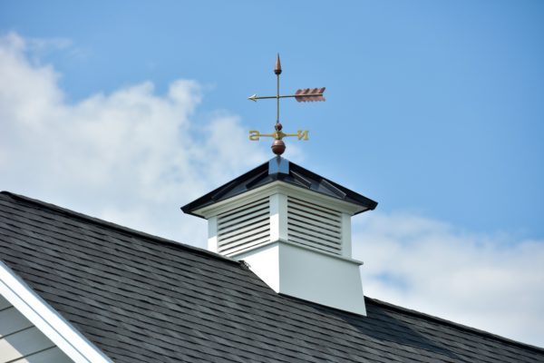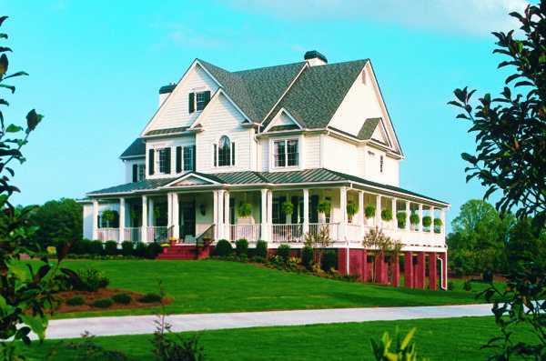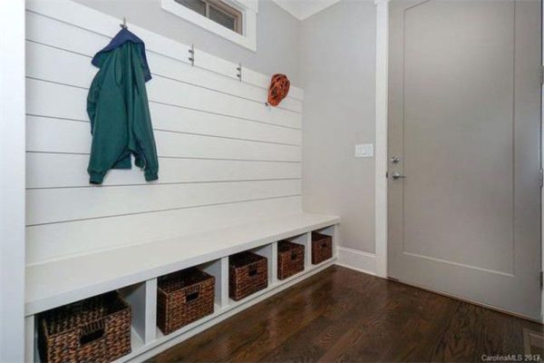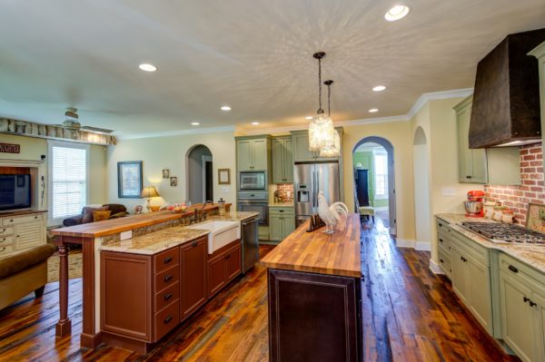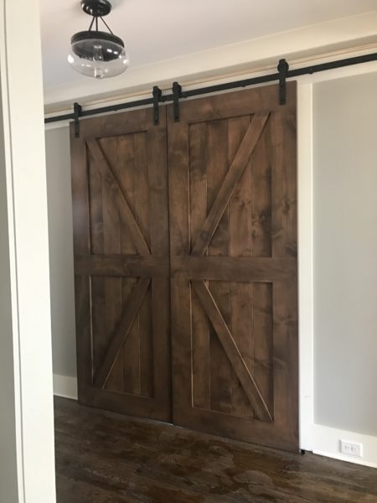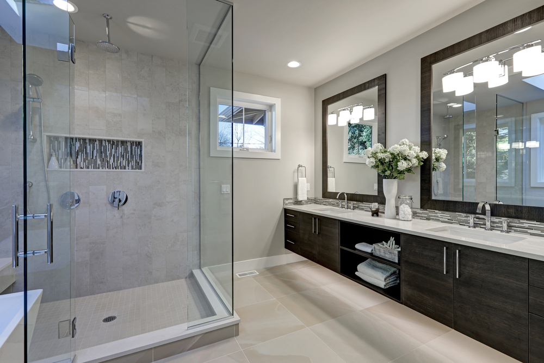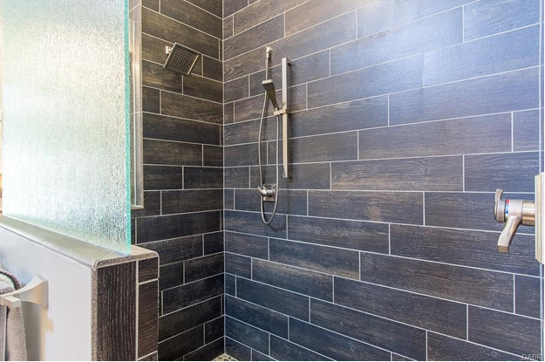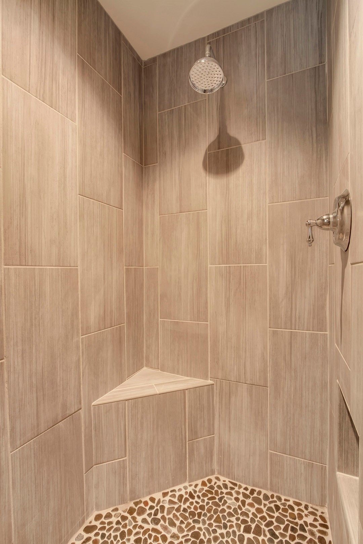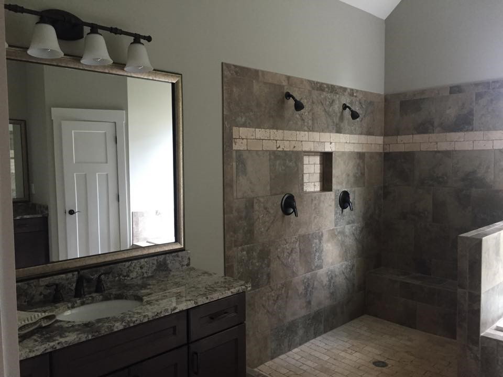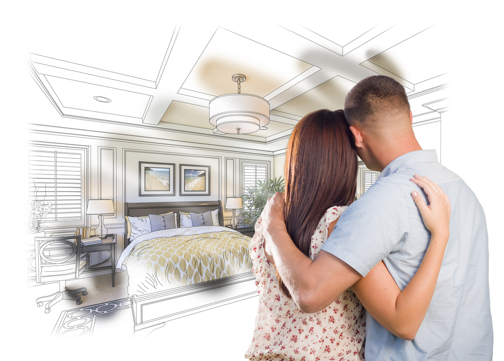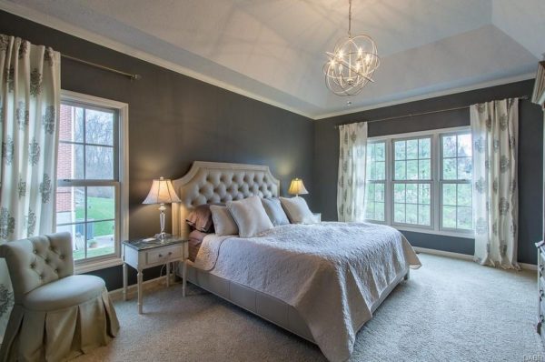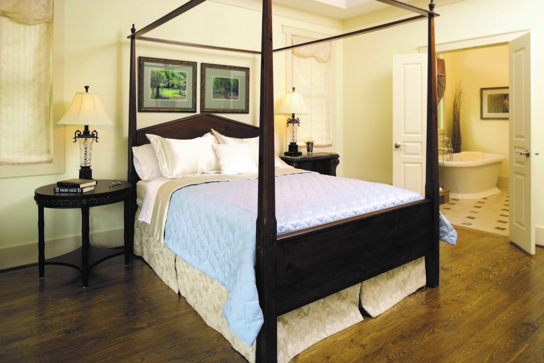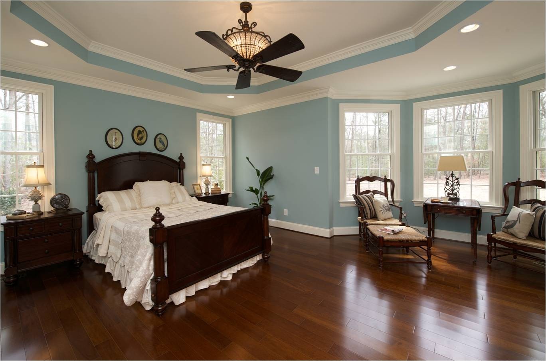When building a new home, an interior designer may seem like an unnecessary luxury, but one you might want to consider before getting too far deep into your home design. An interior designer isn’t just for the rich and famous – anyone who wants to make their home unique but consistent can benefit from the skills of a good interior design specialist. Taking on this task yourself might leave you with some unexpected (and unfortunate) results. Here’s a few good reasons to high a professional interior designer.
They keep communication between builder/homeowner on track
For most of us, Architects and home builders speak a different language than we’re accustomed too. An interior designer speaks this language and can make sure clear communication is kept between both parties. As a member of your team, an interior designer can help lead you through the steps of the home building process and keep your vision on course.
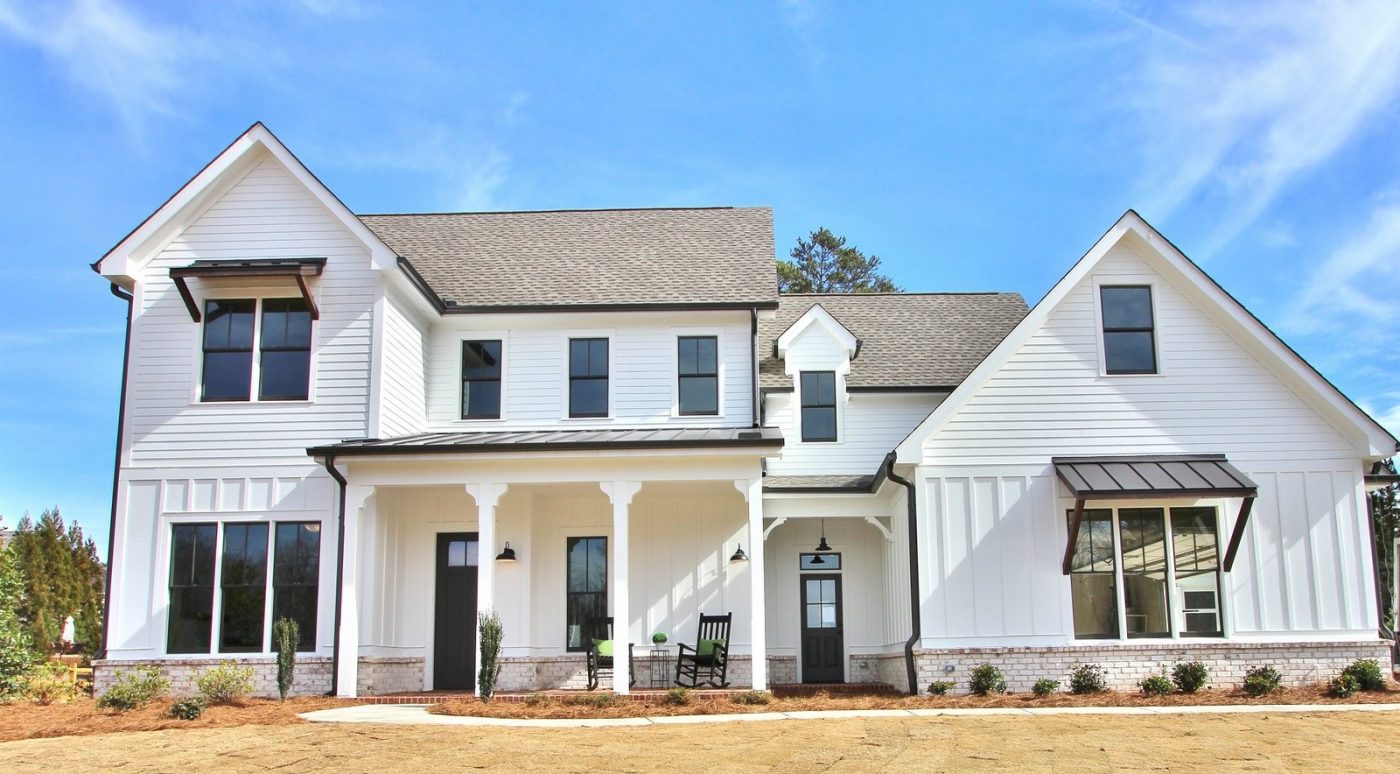
Can assess your personality and ensure your home is a true reflection
Everyone has different wants and needs from their new home. A good interior designer is adept at interpreting those desires and helping to convey your personal style throughout the home. With an interior designer, you won’t need to describe every minute detail of your ideal home. A professional will take your personality into account and try to weave those unique nuances across your home’s design.
Mindful of the budget
Though an interior designer will come with a fee, they can actually save you money in the long run. Perhaps the most important skill an interior designer has is making sure a homeowner’s wishes can be carried out while staying under the assigned budget. DIY home design is a great way to spend more than you really want to. Designing homes is what interior designers do everyday. They know the ins and outs of home design and their associated costs. If you need to stay on a budget, an interior designer can be your best ally.
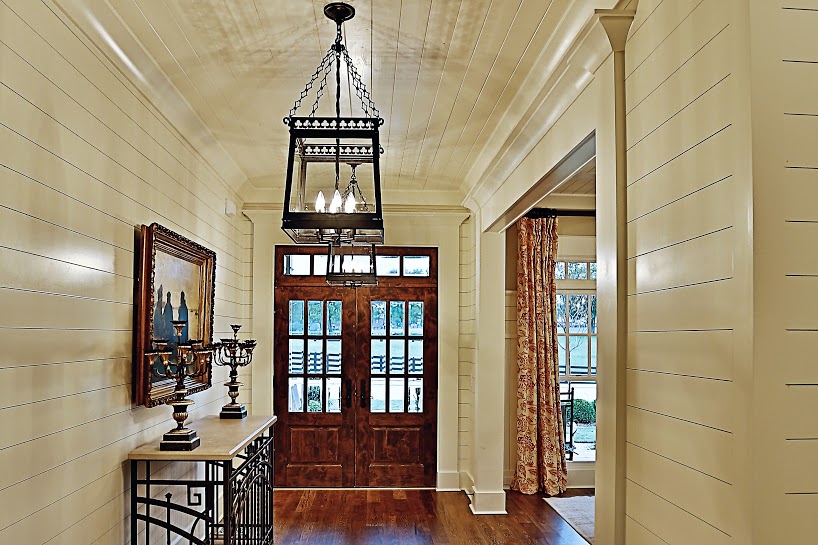
Does some of the “behind-the-scenes” work that is tedious and not so glamorous
It may seem like an easy/fun job, but designing the interior of your new home takes a lot of work and hours. An interior designer knows the home building process inside and out and hiring one will save you a lot of time/money. They have the inside connections to source materials and samples. And once they’ve helped you choose a design direction, your interior designer will do all the homework regarding material acquisition and getting them to the builder.
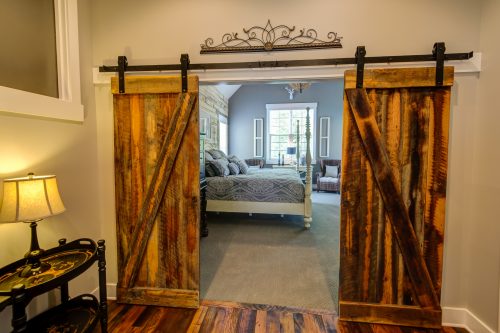
If not for anything else, a capable interior design will keep tabs on all the above while also keeping an eye on the big design picture. As a future home owner, sometimes it’s hard to see the whole picture when you’re moving through the process on a step by step basis. You might get caught up on something happening in the kitchen and completely neglect an issue in another part of the home. Your interior designer sees all the pieces and knows how they all have to fit. In the end, your home will have your unique theme that’s consistent from the ground floor to the top.
