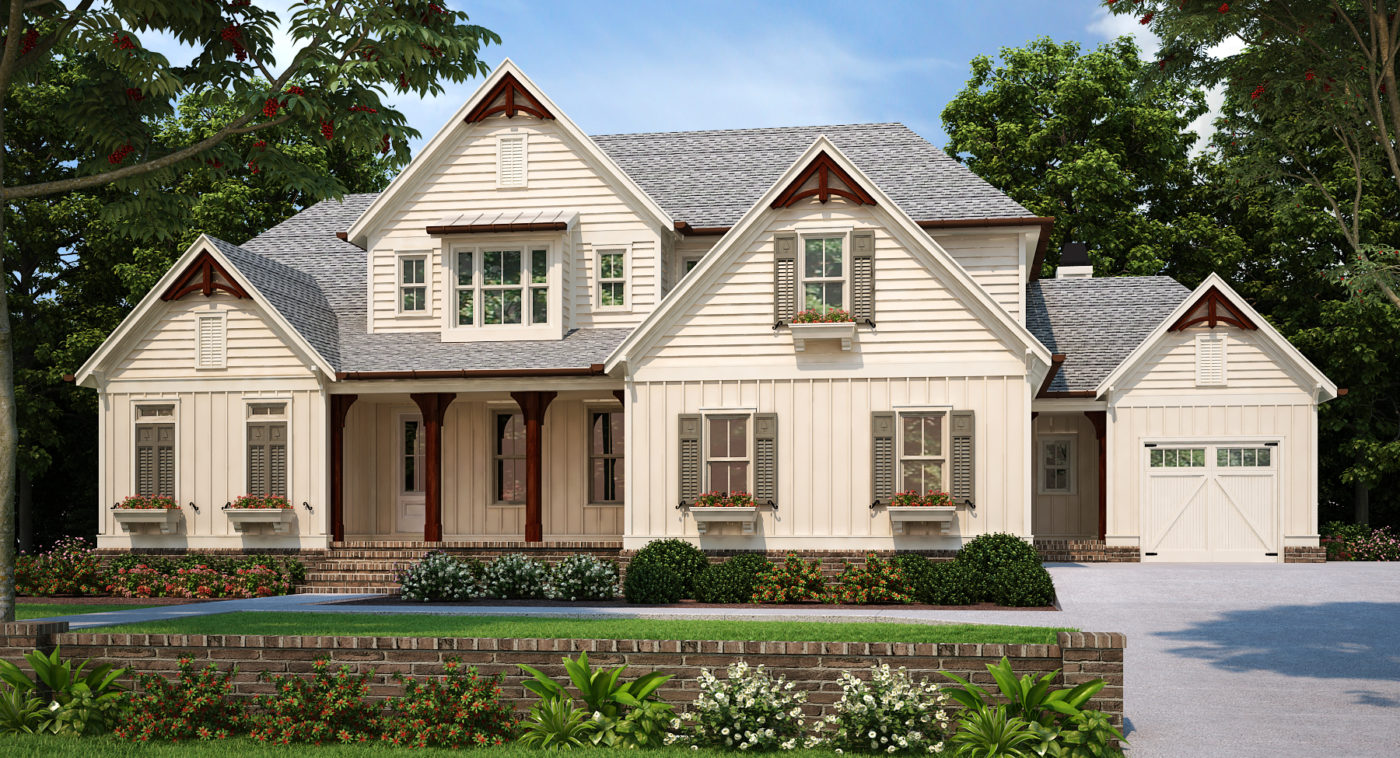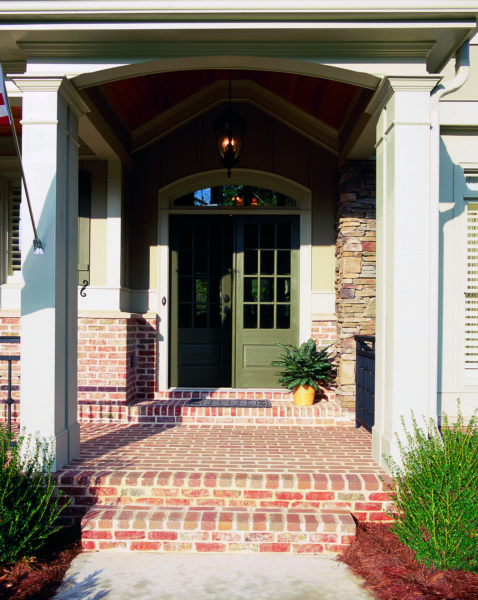A little neighborly advice for choosing the right house plan.
Building a new home can be an exciting and sometimes daunting experience.
However, deciding to start with a proven and well-crafted house plan is a great first step. Purchasing a house plan will go a long way to making your home building process less stressful and more successful.
To begin with, there are thousands of house plans available. Choosing the right one will make all the difference, not only to fit the needs of you and your family, but the homes marketability if and when you ever choose to sell. With a little planning before you pick a plan, you’ll be on the right path to laying out the welcome mat.
Tried and true considerations for choosing a house plan:
-
What are your lifestyle needs?
Do you have a family? If so, how big? You’ll need a certain amount of bedrooms and
bathrooms. And if there are more children planned or relatives who visit often, you should
also plan for that additional living space. The interior size needs of your future home is one of
the most important factors when choosing a house plan.
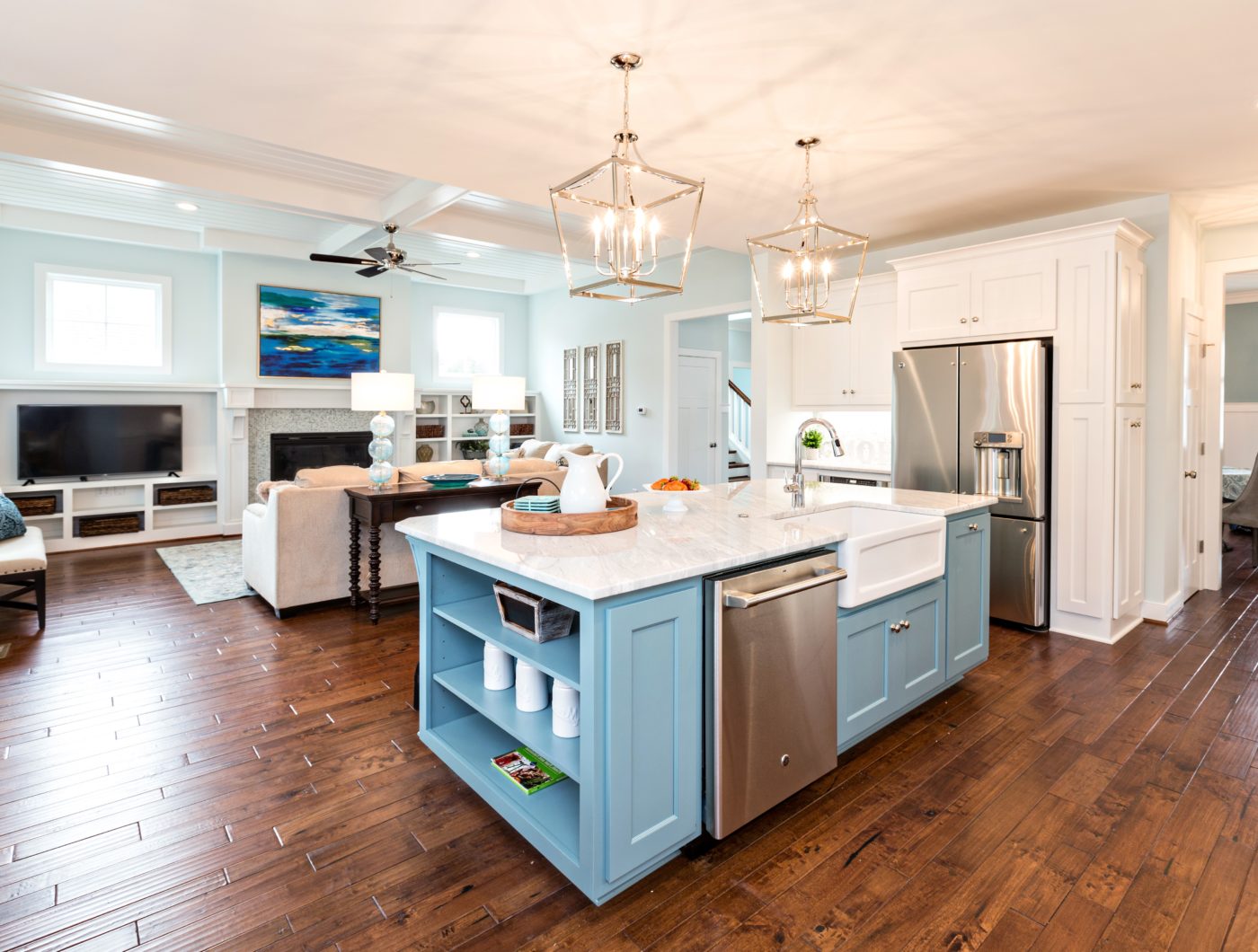
-
What’s your style?
From traditional to contemporary to rustic, there a many different house design styles.
And each style has its own type of house plan. Your furnishings, and neighborhood can also
affect the type of house plan you choose. For example, mid century modern furniture may not
be suited for a traditional farmhouse style home.
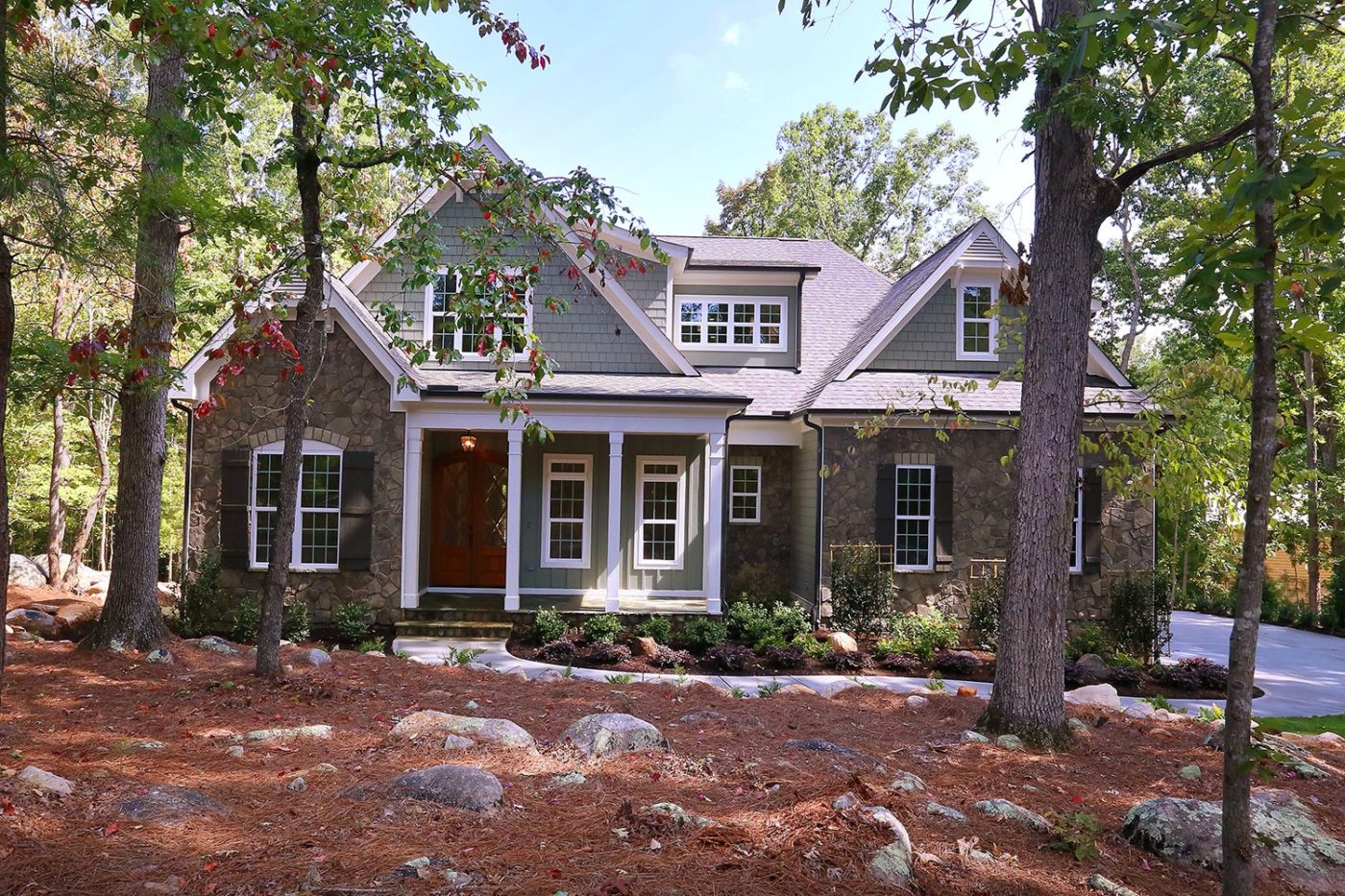
-
Where will your house live?
In addition to the surrounding neighborhood style, the size and shape of your lot is a major
factor when it comes to choosing a house plan. If you like the outdoors, you’ll need a plan
that allows for outdoor space like a yard, garden, patio, decks or even a pool. A house plan
needs to comfortably fit the lot and the natural surroundings, while addressing additional
uses for your property. Factors such as the width and depth of your lot and whether it’s flat or
sloping will dictate the type of house plan. Also, if privacy is a concern, the right house plan
with the right layout is a must. Nobody wants to their kitchen staring into the neighbor’s
bedroom. And vice versa.
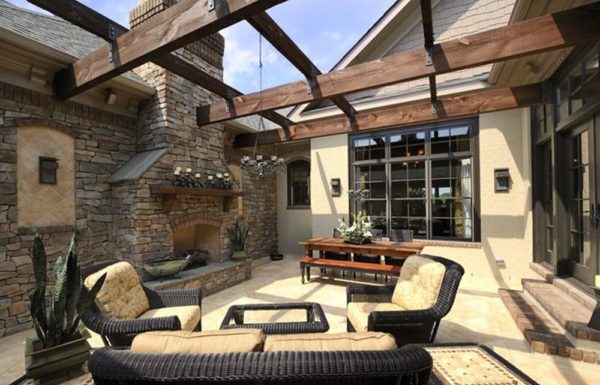
-
Got space?
Space and its uses are key when determining which house plan is best. Are you into cooking?
Then maybe a house plan with a larger kitchen is a must. Will you need a home office,
storage areas or other special interests that might call for certain space needs? These
usability details need to be considered not only for your enjoyment but future owners.
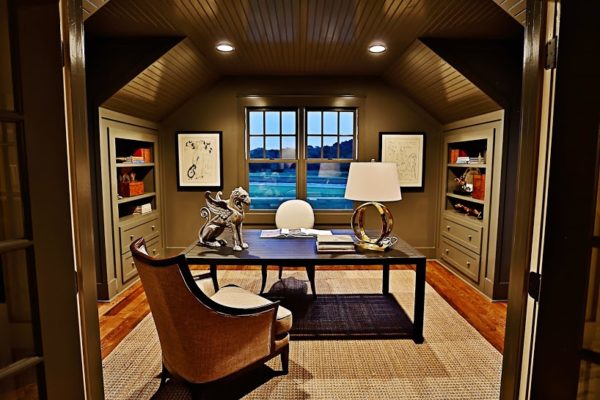
Taking the time to carefully consider what you want out of your new home is guaranteed to make the whole building process easier. Choosing a house plan that fits these needs, pushes you to think about your house from the inside out. Elements like exterior details and interior finishes are easily adaptable to most house plans and are easier to plan once the floor layout, room count and lot orientation are nailed down. Think of them as the icing on your new, house cake.
