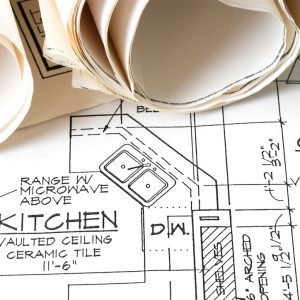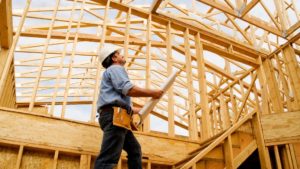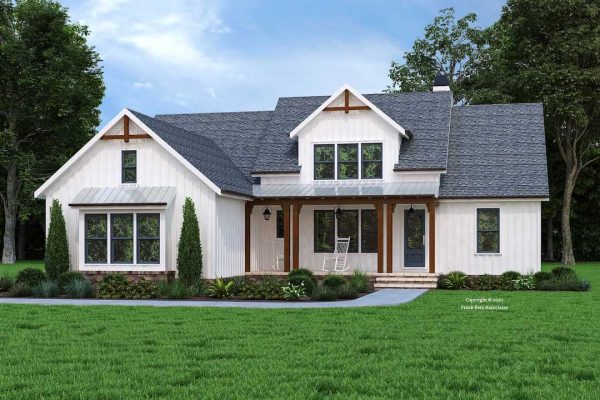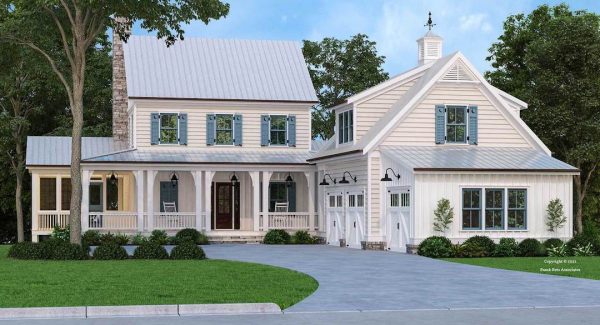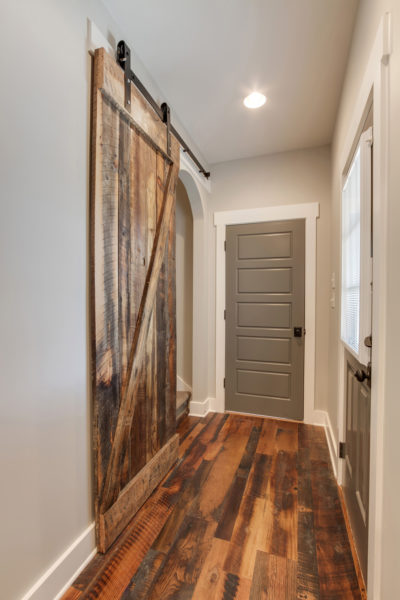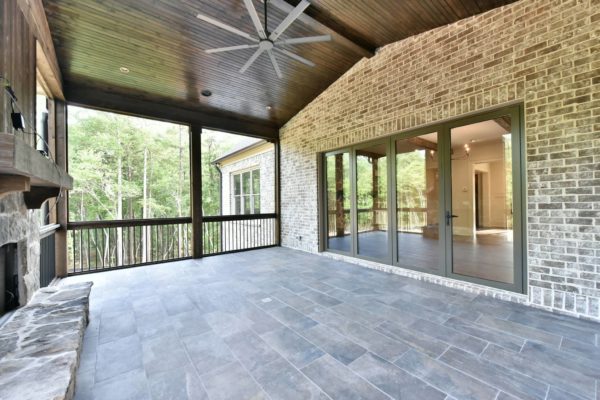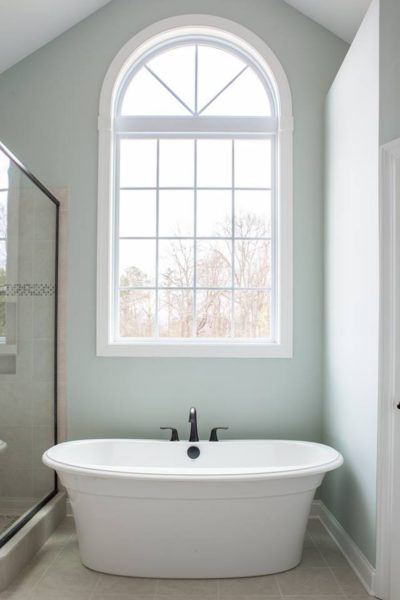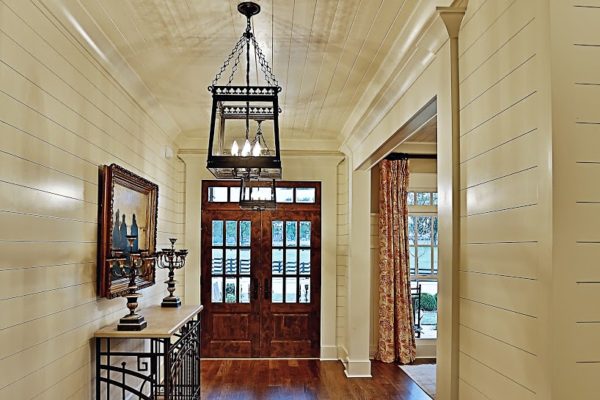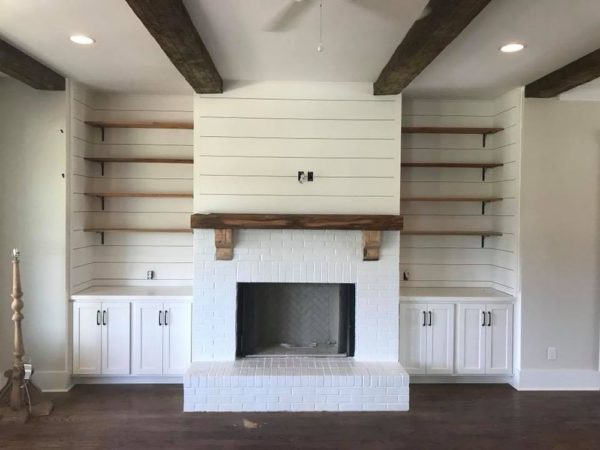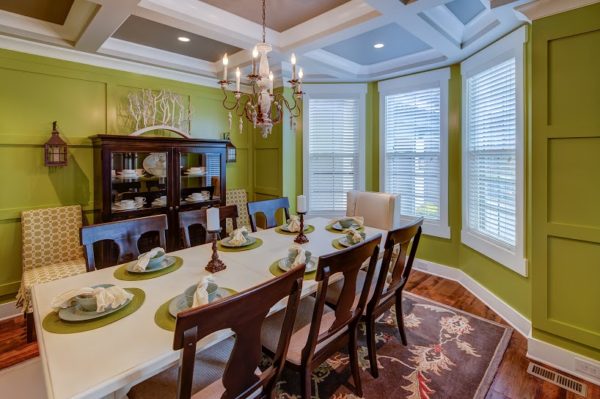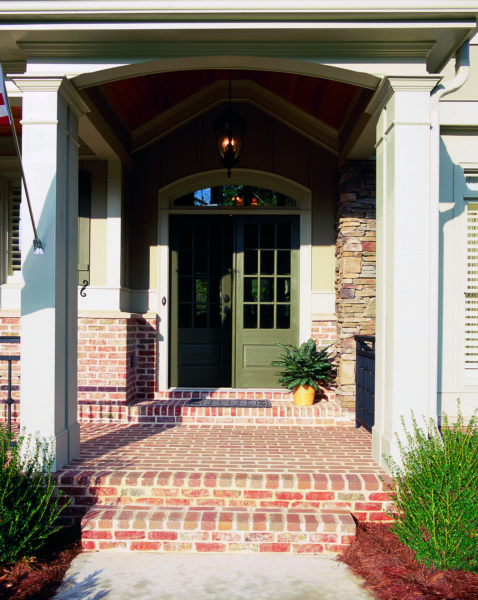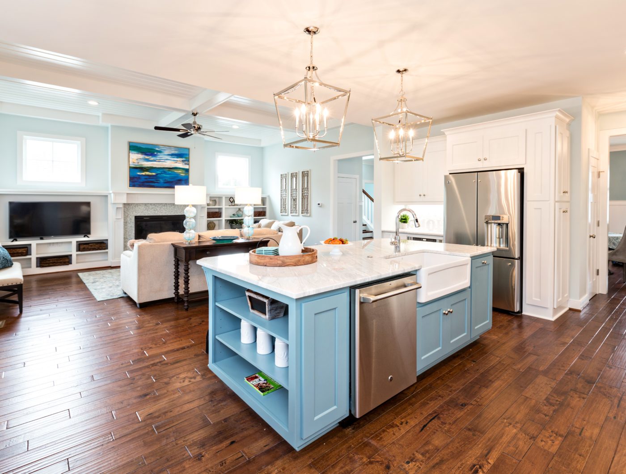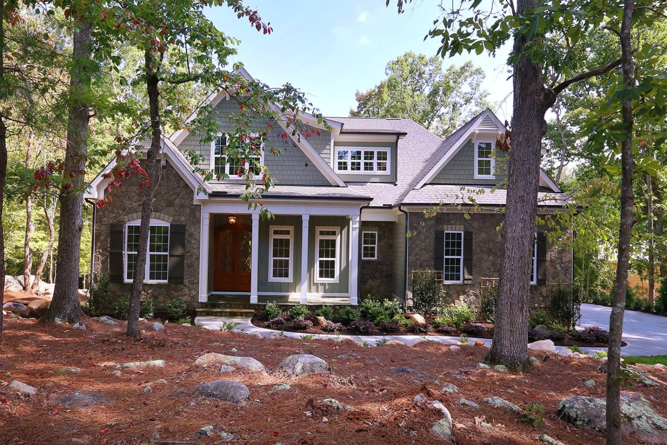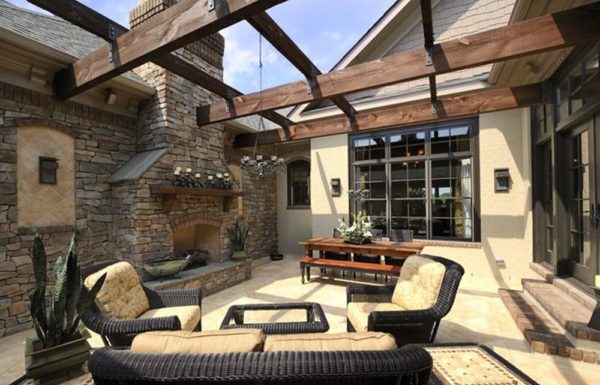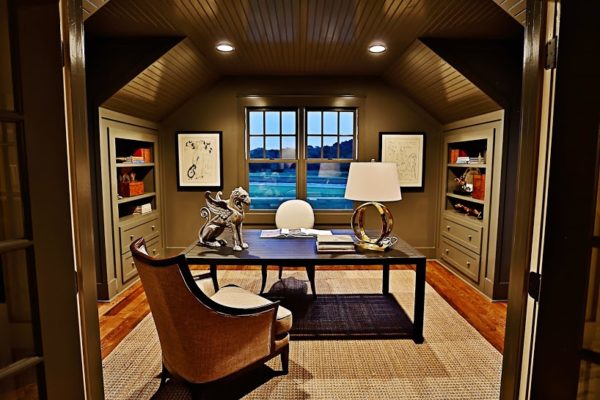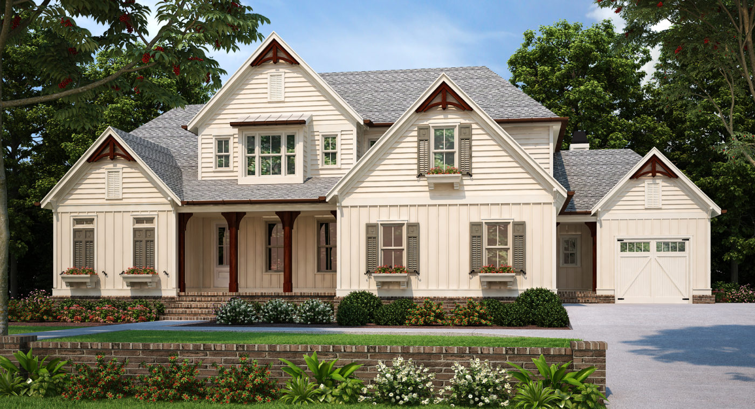If you’re thinking about adding an outbuilding to your property, there’s a few guidelines to follow to make sure this new building fits in. Whether your outbuilding is a garage, pool house, garden shed or storage shed, the same forethought and planning should be applied to achieve a positive result. When incorporating a new outbuilding to your current property, you will want to create a visual harmony between the two. The two buildings will be in close proximity, so creating similarity is a must. Not doing so will make your outbuilding design look like an afterthought.
Continuity
Continuity is not a word normally associated with building a free standing garage or other adjacent outbuilding, but it’s actually quite important. Start by identifying some of your home’s exterior details. The roof line and exterior style are of greatest importance. Matching these characteristics with your existing home structure will help create a cohesive look across your property. If you have a brick home, it is recommended to use the exact same brick for the exterior of your new outbuilding. Two different kinds of brick on the same property will stick out like a sore thumb. The same goes for paint colors, other exterior materials, window styles and roofing materials. Additionally, you will want to use the same landscape aesthetic to help establish even more of a visual flow.

Neighborhood Standards
Beyond creating visual harmony, using like design elements for your outbuilding will fall in-line with any architectural review board or HOA requirements. Specifically, in newer neighborhoods there are strict guidelines put forth by homeowner associations in respect to outbuildings as an effort to uphold property value. This can be true of older communities, as well. Many have requirements to meet the historical standards of residential buildings. It is uncommon to drive through an older neighborhood with traditional architecture to see a modern outbuilding adjacent to one of the homes. Making changes to the existing structure in historical zones is carefully watched. So adding a new building in these neighborhoods is usually followed even more closely and will require design approval before any additions can be made.
Overall Visual Harmony
In addition to continuity and neighborhood standard compliance, coordinating your new outbuilding with your home will just look better. Mismatching these buildings has the possible effect of creating a visual dissonance between the two and will probably effect resale value. Any increase you may have seen by adding this feature to your property could be erased when you go to sell. So do your homework and plan your build accordingly. Designing similarities into your new outbuilding are guaranteed to complement your existing home.
So in review, you should consider a number of factors when planning to build an outbuilding on your property. Assess your home’s exterior design features like materials, shape and color. Make an effort to use the same elements in your new building. Be sure your design is in-line with any neighborhood standards. And finally, from a broad perspective, verify that the new building looks like it belongs. After the project is complete, someone new to your property shouldn’t notice any differences between the two.

