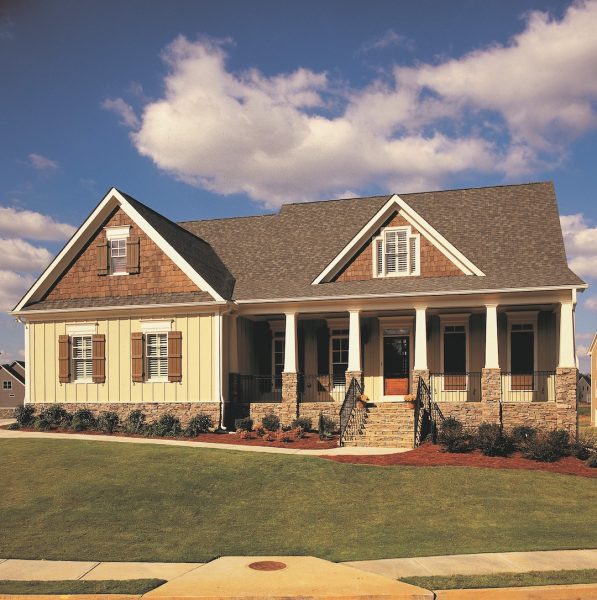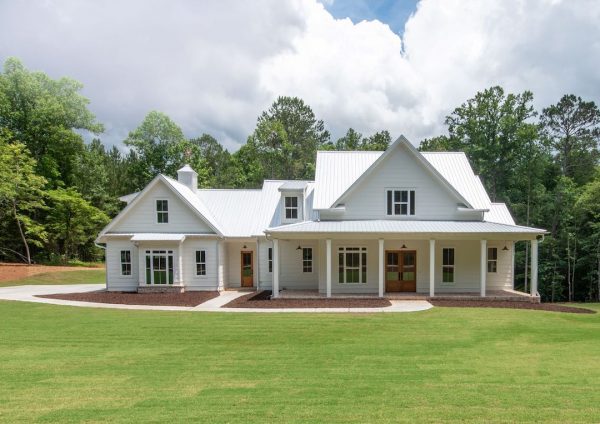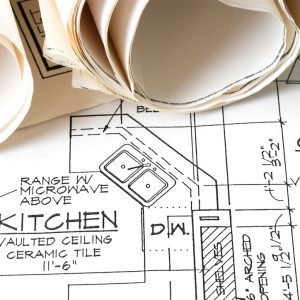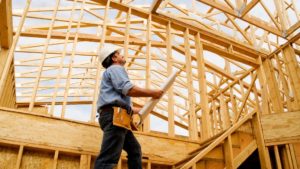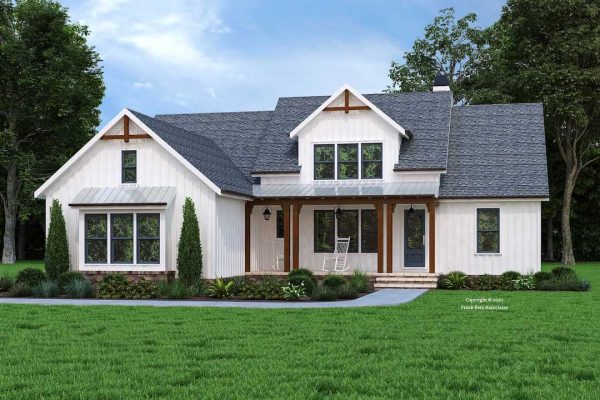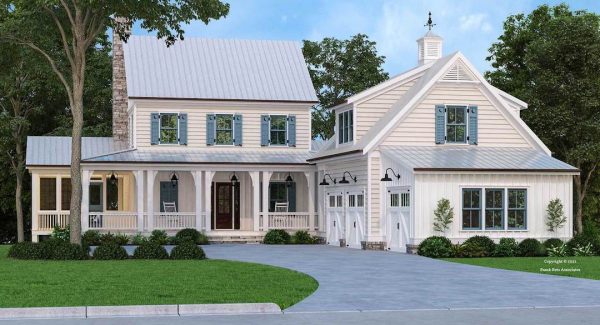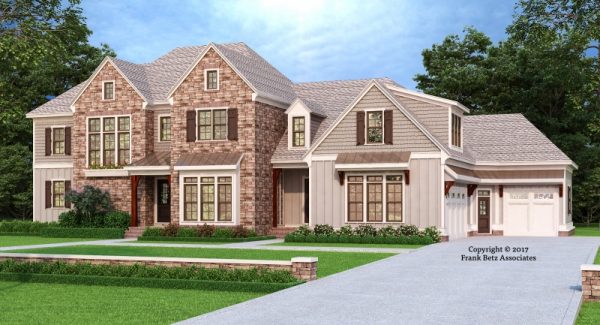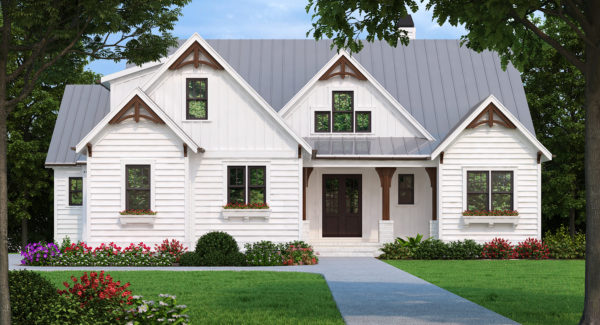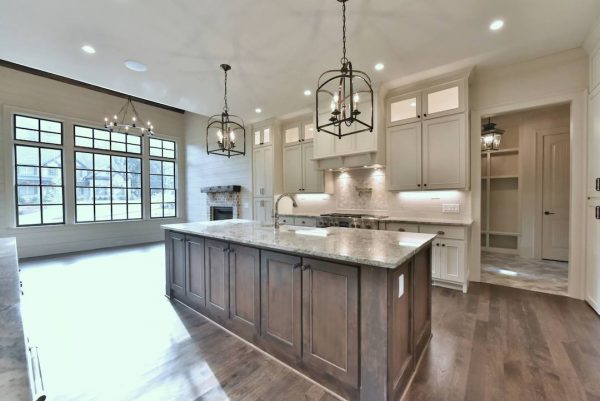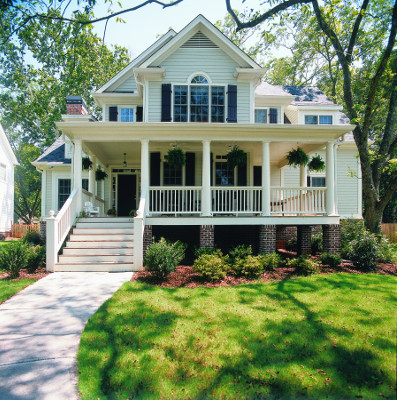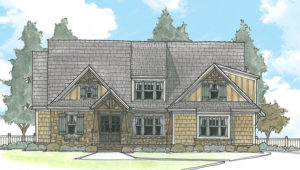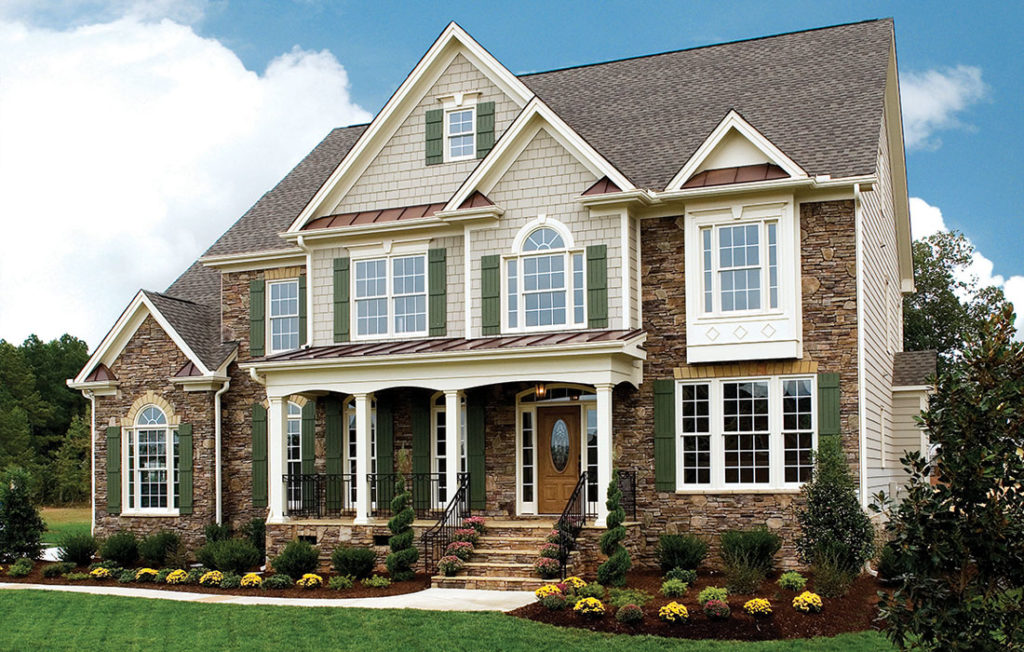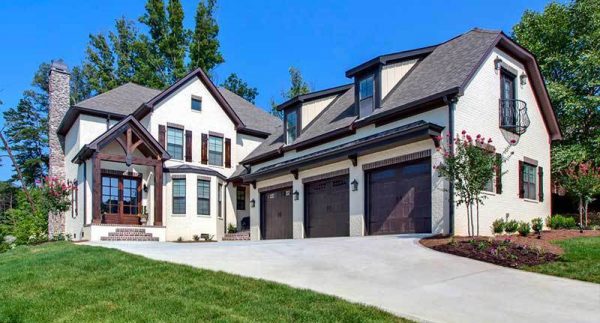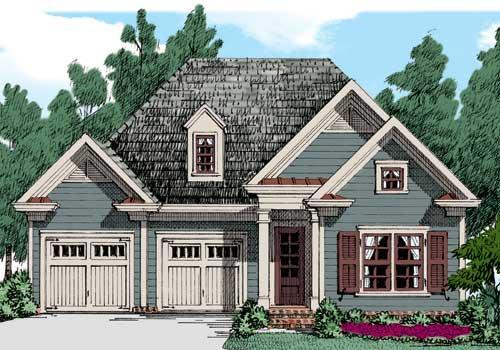When designing a new home there’s sometimes a tendency to get a bit off track. Yes, it’s nice to peruse the magazines and posh websites for fantastic home design ideas. But do all those fancy features and amenities fit into a normal family’s lifestyle? Usually not. Too often we’re mesmerized by a home design that makes a great magazine photoshoot, and not what really makes sense for day to day living. Beyond beauty, your home needs to be functional for everyday life. This article will help outline real world design tips that can make your new home beautiful and most importantly, practical.
Get organized
During the planning stage, it’s time to determine what you want and need out of your new home. Beyond ample living space for your family, what other features and amenities make sense? A new home can help a family keep their lives organized. The latest smart home technologies designed into a home can aid in organization. These products include smart thermostats that adjust temperature according to living habits, smart security, lighting and HVAC systems, and even smart locks that do away with keys. Carefully planned closets, kitchen cabinets and drawers have also evolved to increase storage and reduce clutter. Many home plan designs already dedicate spaces such as mudrooms, larger laundry rooms, working pantries and office nooks to encourage home efficiency.
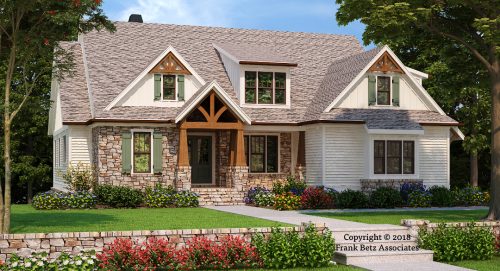
Location matters
Take into account your location, climate and outdoor activities. Hot climates may dictate a swimming pool and proper protection from the sun, like covered porches, awnings and high-performance windows. Colder regions need a home with extra insulation and when possible, a southern facing lot position. House plan designs that offer covered porches, screened porches and sunrooms can expand your living space while taking climate concerns into consideration. Whether hot or cold, energy efficiency should be factored in to the design. Features like energy efficient appliances and zoned HVAC units are popular and sensible methods.
All the comforts
Comfort should be a major factor when designing a home for practicality. Beyond shelter, your home is a place to feel safe and relaxed. With that, a home plan should have an adequate number of bedrooms and bathrooms for all members of your family. If the budget allows, enhanced amenities like spa tubs, walk-in closets and hardscaped outdoor living areas can help dramatically ramp up the home relaxation factor. Also, a large, open kitchen with an island can act as a central living area for the whole family to gather.
Accommodations that adapt
Another realistic consideration when designing a new home, takes into account the adaptability to lifestyle changes. If you’re building a family, a nursery is a must. As your family grows, you’ll need the right amount of bed and bathrooms. Will you have guests often? If so, a guest room is in order. The same goes for visiting or permanent older family members. Seniors in the home mean accommodations such as an in-law suite or second master bedroom. And if these seniors have mobility issues, wider doorways and easily accessible bathroom amenities need to be incorporated into your home design.
There are many defining components that should be considered when designing a new home. Creating a place that fits the basic needs of your family is the best place to start. From there, you can expand the home plan design to include practical amenities that keep your family safe and comfortable with attention to efficiency and environmental concerns. The ability to support a changing family dynamic is an additional design aspect. Once all the functional elements are included, the creature comforts can be added to your home plan as the icing on your home cake.
