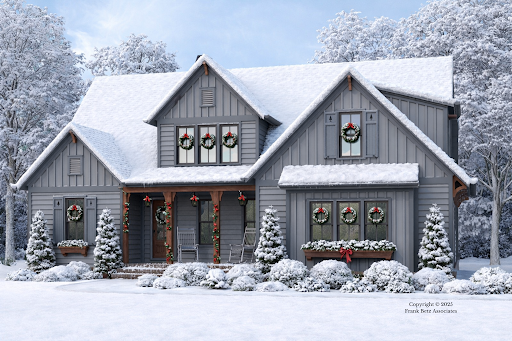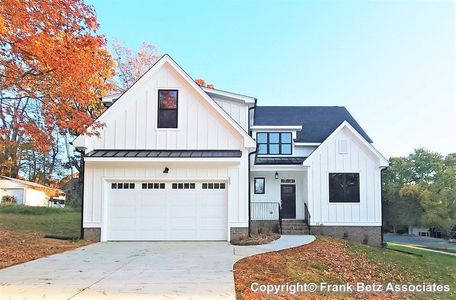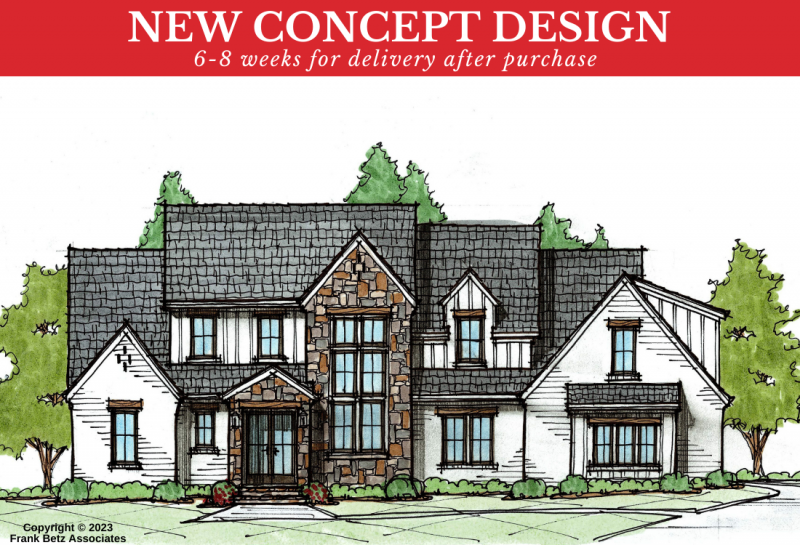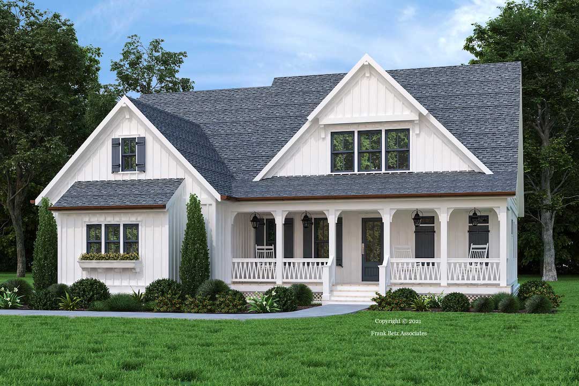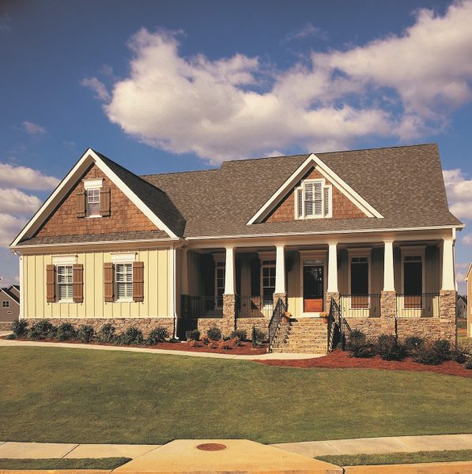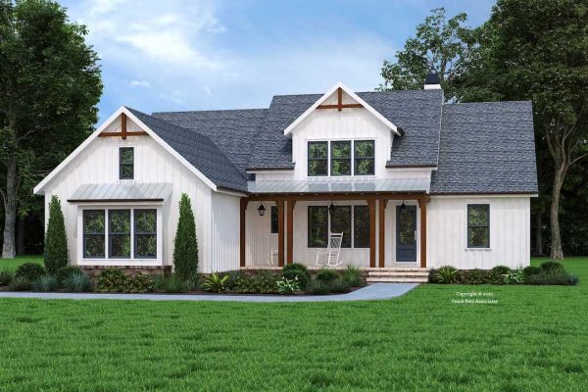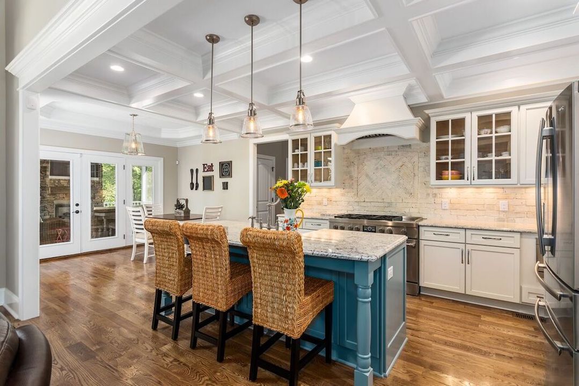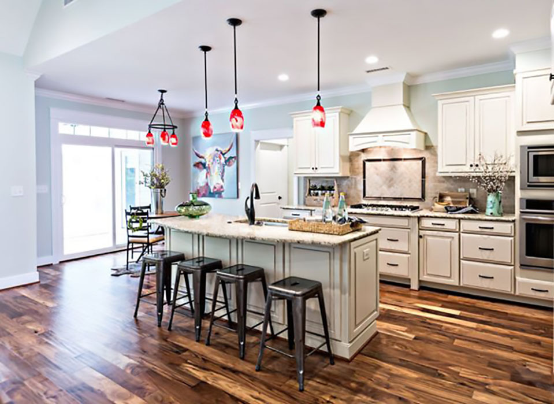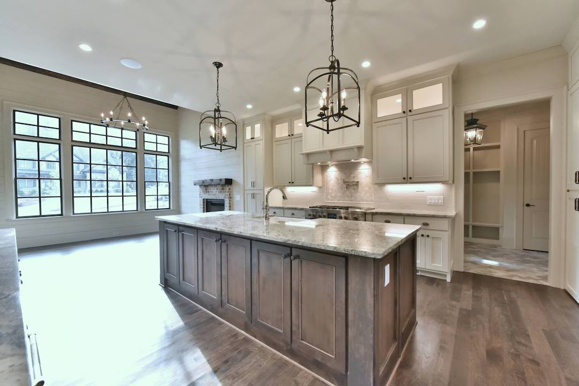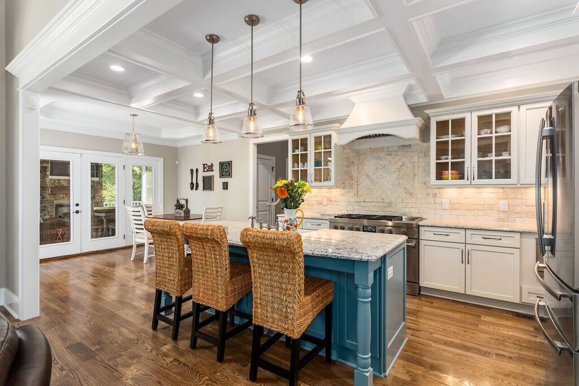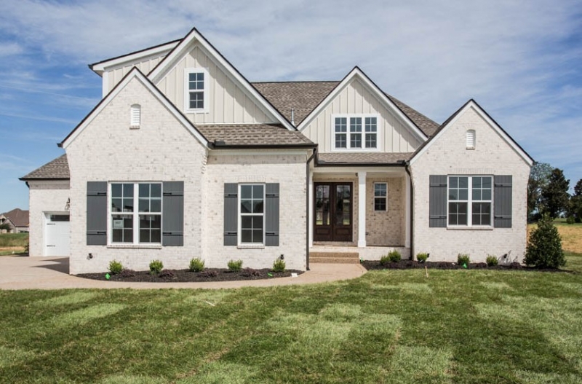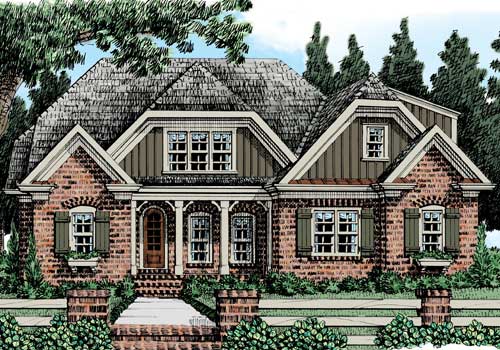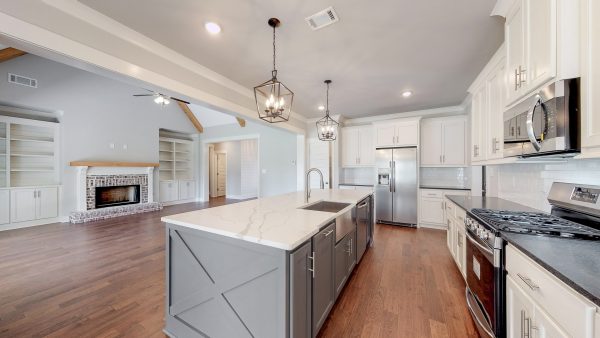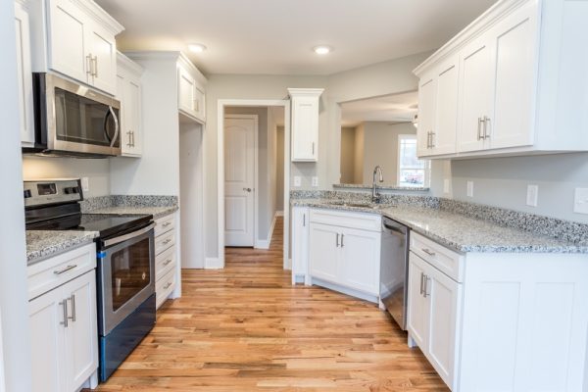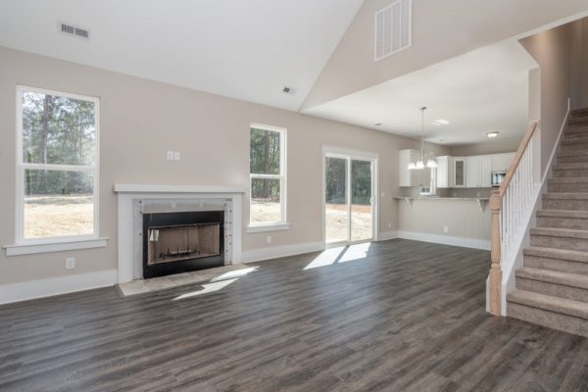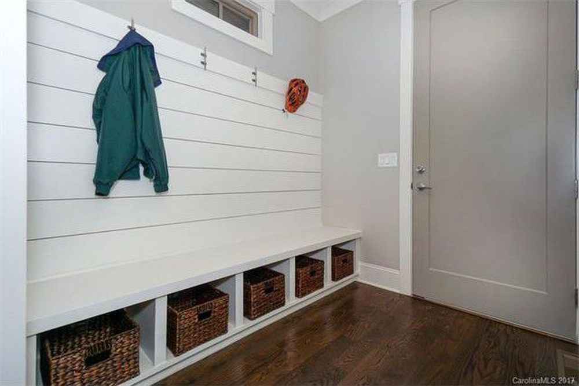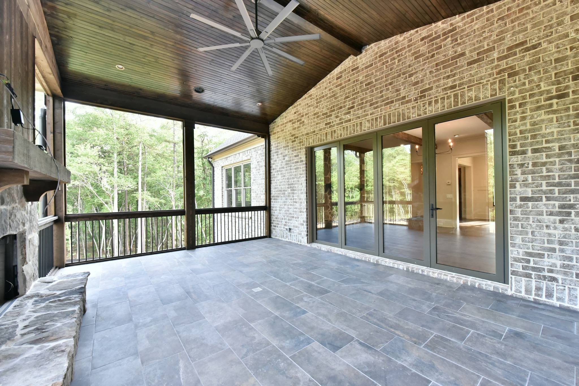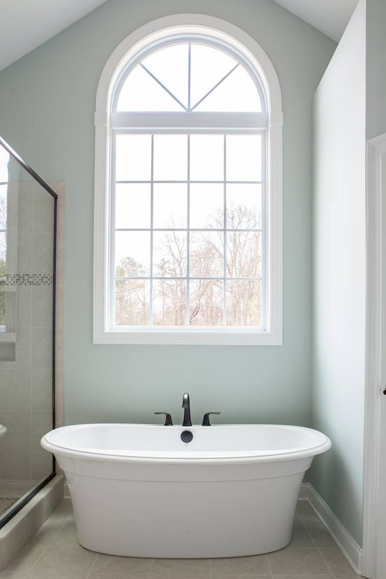In the world of home design, bigger hasn’t always meant better. Recently, we’ve seen a distinct and growing preference in the real estate market for homes that prioritize character, efficiency, and intentionality over sheer square footage. At Frank Betz Associates, we believe your home should be a sanctuary, not a chore. This shift in mindset is exactly why we’ve seen a surge in demand for cottage home floor plans.
This architectural style speaks to a diverse group of people. We’re seeing first-time buyers looking for financial prudence and “right-sizers” or Baby Boomers who are ready to trade in a high-maintenance mansion for a thoughtfully downsized residence. Statistics suggest that over half of today’s buyers actually prefer a smaller home with high-quality features. It’s about escaping the burden of high utility costs and endless weekend projects. In this guide, we’ll explore why the classic charm found in cottage house plans is perfectly suited for a modern, low-stress lifestyle.
The Enduring Appeal of Cottage Style House Plans
What is it about a cottage that makes everyone stop and smile? The enduring appeal of cottage-style house plans lies in their unique ability to combine whimsical, character-filled design with modern functionality. When you look at a Frank Betz cottage, you’ll see the traditional hallmarks: steeply pitched roofs, decorative trim, and natural exterior materials like wood, stone, or brick that instill an immediate sense of warmth.
While the look is classic, our modern adaptations focus on what today’s homeowners really want—light and flow. We’ve expanded window sizes and simplified lines to ensure the home feels both enduring and contemporary. This focus on “human scale” creates an immediate sense of refuge. These homes feel approachable and intimate, proving that you don’t need ten-thousand square feet to make a grand impression.
Functional Floor Plans: Maximizing Livability and Cost Efficiency
A common misconception is that a smaller footprint feels “small.” On the contrary, a well-executed cottage floor plan is masterfully designed to maximize every square inch. By eliminating wasted space like oversized hallways or formal rooms that are rarely used, we translate your square footage into daily utility. This design philosophy leads directly to financial prudence and, perhaps more importantly, reduced home management stress.
Financial Stewardship: Lower Costs and Higher Value
Choosing one of our cottage floor plans is an economically sound move from day one.
Simple, Straight Lines: One of our favorite strategies for “value engineering” is using simple, straight lines. By minimizing complex foundations and roof offsets, we can significantly cut your initial building costs without sacrificing an ounce of style.
Lower Operating Costs: An efficient layout is naturally less costly to heat and cool. You’ll see the benefits of your cottage house plans every month when the utility bill arrives.
Reduced Maintenance: Think about the time you’ll save. Less square footage means significantly less time spent cleaning, dusting, and painting.
Environmental Advantage: For our eco-conscious friends, a smaller footprint is the ultimate green feature. It requires fewer raw materials to build and less energy to maintain over its lifespan.
Optimized Design for the Modern Homeowner
At Frank Betz Associates, our cottage-style house plans aren’t just smaller versions of big houses; they are strategically engineered for how you live today. We integrate luxury “must-haves” into these plans to ensure high functionality.
Main-Level Owner’s Suite: We believe in “aging in place.” Most of our cottage designs feature a primary suite on the main floor, providing a sense of luxury and long-term accessibility without the need to navigate stairs.
Functional Utility Spaces: Just because the home is cozy doesn’t mean it should be cluttered. Our plans often include dedicated mudrooms and walk-in pantries to keep daily life organized and tidy.
Seamless Outdoor Living: We love a good porch! Large, covered front porches and rear patios function as critical extensions of your interior living space. They are the perfect spots for a morning coffee or an evening spent entertaining friends.
Find Your Perfect Retreat with Frank Betz Associates
Choosing a cottage floor plan is a holistic lifestyle choice. It’s about uniting financial wisdom with a desire for a character-filled, sustainable home. As demographic shifts continue to favor efficiency over excess, these designs remain some of our most sought-after plans.
By designing for a simpler, more efficient life, we ensure your home remains a personal retreat. A place that gives you back time and energy rather than taking it away. Now is the perfect time to transition to a charming cottage-style house plan that pays you back in peace of mind. Whether you are a builder looking for the next high-demand project or a homeowner ready for a fresh start, our collection of cottage house plans is curated to deliver low maintenance, high efficiency, and timeless style. Contact us today to discuss custom modifications to your favorite design
Your dream home doesn’t have to be huge to be perfect. Let’s find your charming cottage together!
