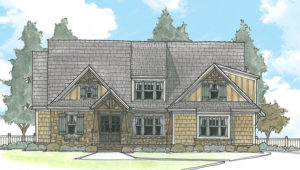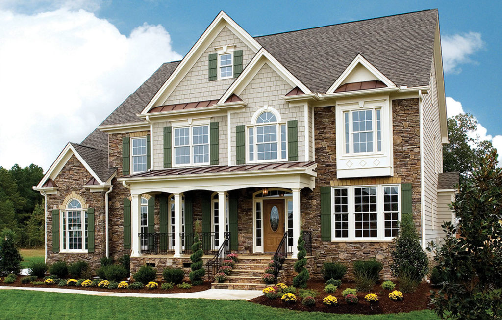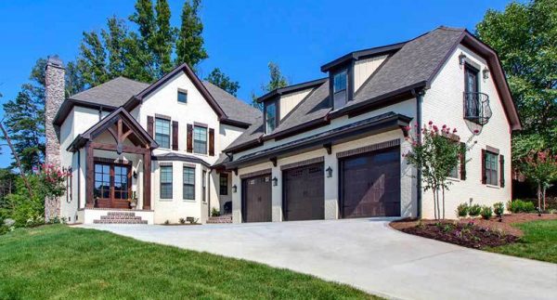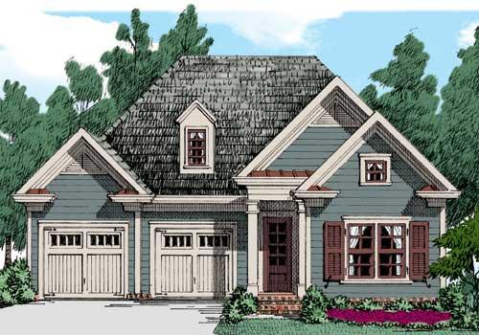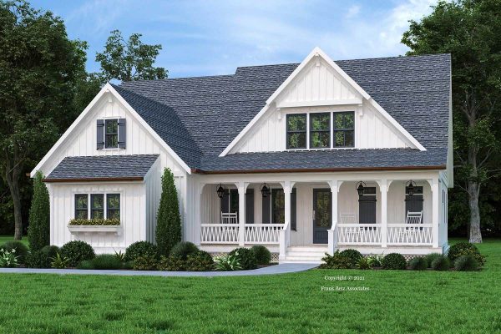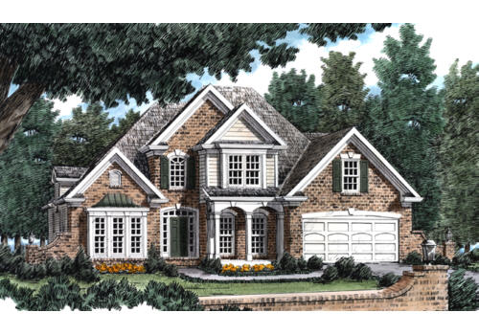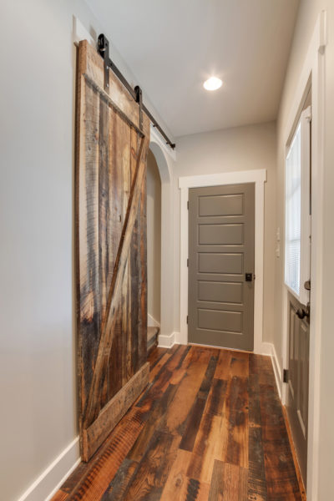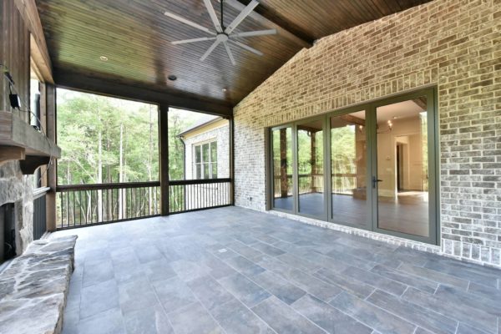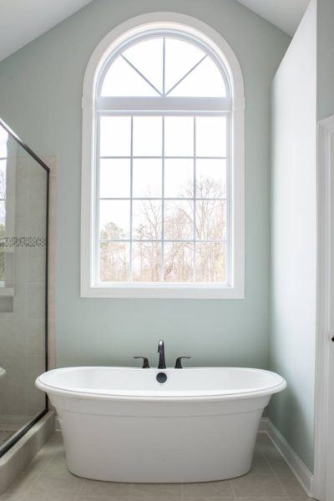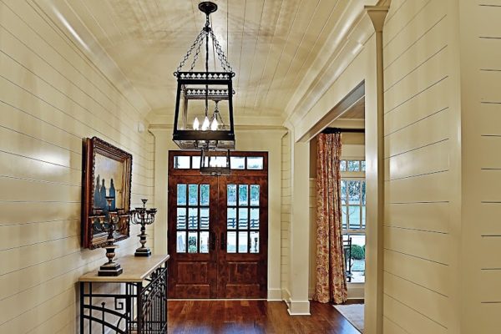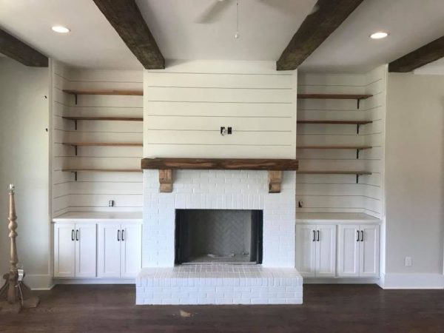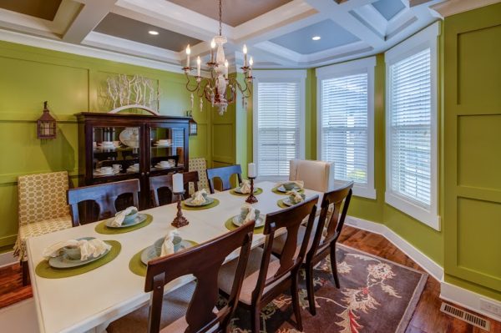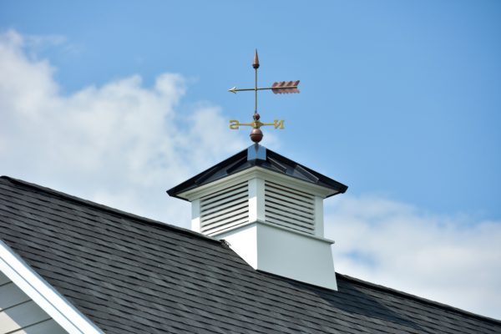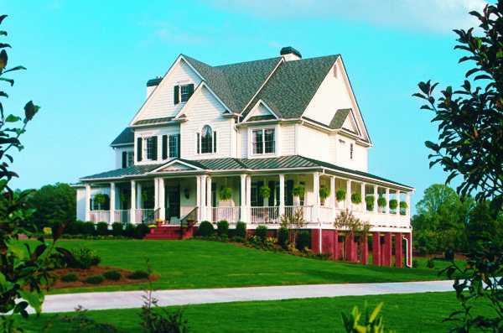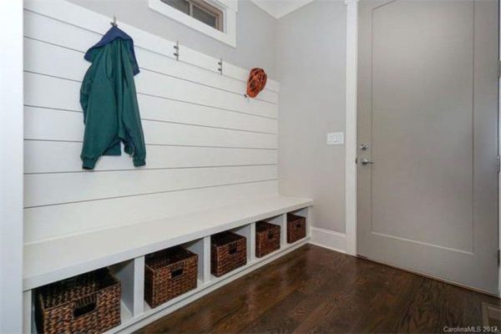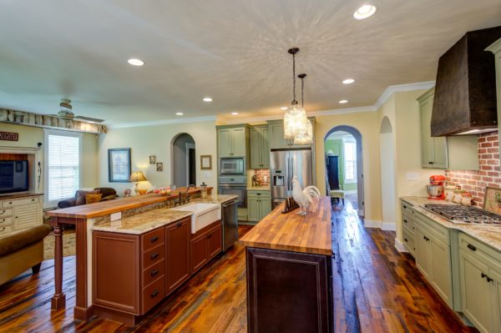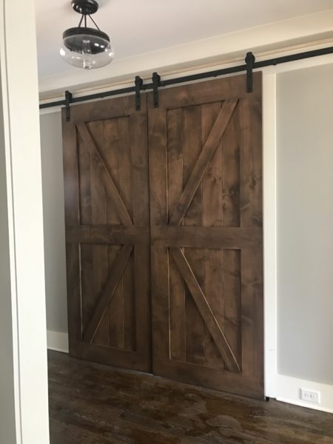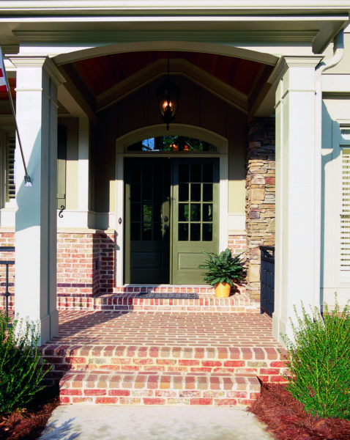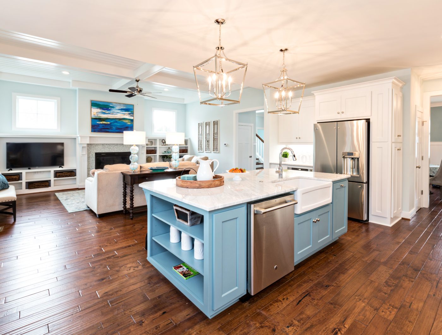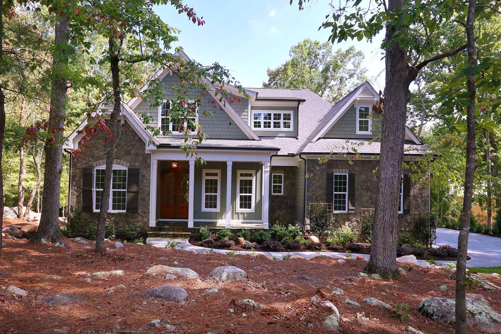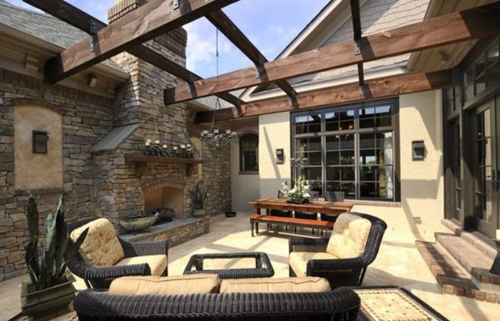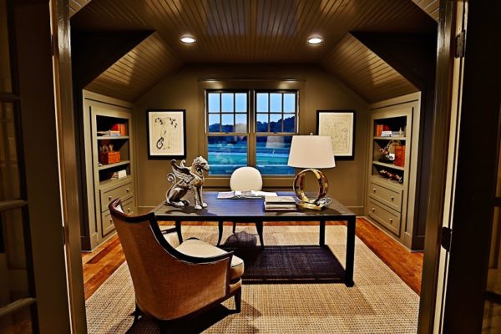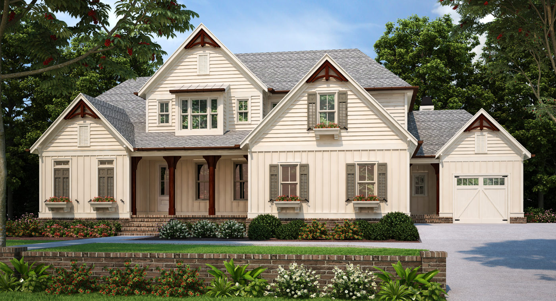Our homes have always been a place of refuge and comfort from the outside world. But since we spend so much time there, it’s also a place where accidents can happen. We do so much to keep our families safe outside our houses and often neglect the dangers present right under our noses. By taking a few simple precautions, you can make your home a much safer place. Here’s a few items to consider just in case of an emergency.
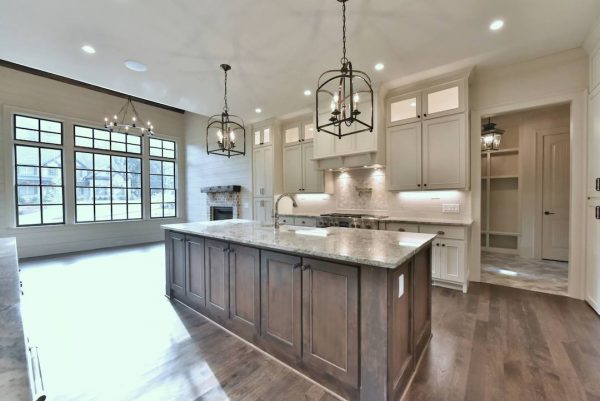
Fire extinguishers – Plenty of common appliances and accessories can be fire hazards if used improperly. Ovens, microwaves, even curling irons can pose risks if left unattended. Make sure you have fire extinguishers present on each floor and test them once a year.
First aid kits – Accidents are inevitable, especially if young children live in the home. They might get their hands on a sharp knife, get a finger pinched in a window, or touch that hot curling iron we talked about above. To treat cuts, bruises, and burns, keep a complete first aid kit in the house. A proper first aid kit will contain band aids, antiseptic spray, antibiotic ointment, sterile bandages, gloves, medical tape, and a thermometer.
Smoke, CO, and Radon alarms – Sometimes it’s the things we can’t see that pose the biggest threat. A smoke detector needs to be present in every room in the house, but don’t forget about CO and radon alarms. Carbon monoxide is invisible and odorless, but very deadly after exposure. You should probably test these alarms every six months to ensure working batteries.
Deadbolt locks – Keeping unwanted guests out of your house is a top priority for all families, but not everyone can afford a sophisticated security system. However, most of the time a quality deadbolt lock will dissuade most bad guys from getting inside. Place one on every door that faces the exterior of the house.
Wi-Fi Thermostats – If you travel a lot, a Wi-Fi thermostat will regulate your home’s temperature without you being present. You can adjust the heating and cooling levels right from your phone. No more burst pipes in the winter!
Emergency contacts list – You aren’t always going to be home when bad things happen, so leave an emergency contacts list in plain sight for anyone in the house to see. Include the numbers for police, fire, ambulance, and any friends or relatives who live close by.
Non-toxic house plants – This is a must-have for any home with pets. Make sure no small children or fluffy friends get sick from nibbling on your plants.
Disaster kits – If bad weather knocks out your power, you need to be prepared. A good disaster kit contains water, food, blankets, batteries, flashlights, first aid kits, and tools.
The essence of a home is a place of safety and comfort. Incorporating the above items will not only help protect your family, but go a long way to giving you piece of mind. To achieve the age old maxim of Home Sweet Home, you should start with Home Safe Home.
