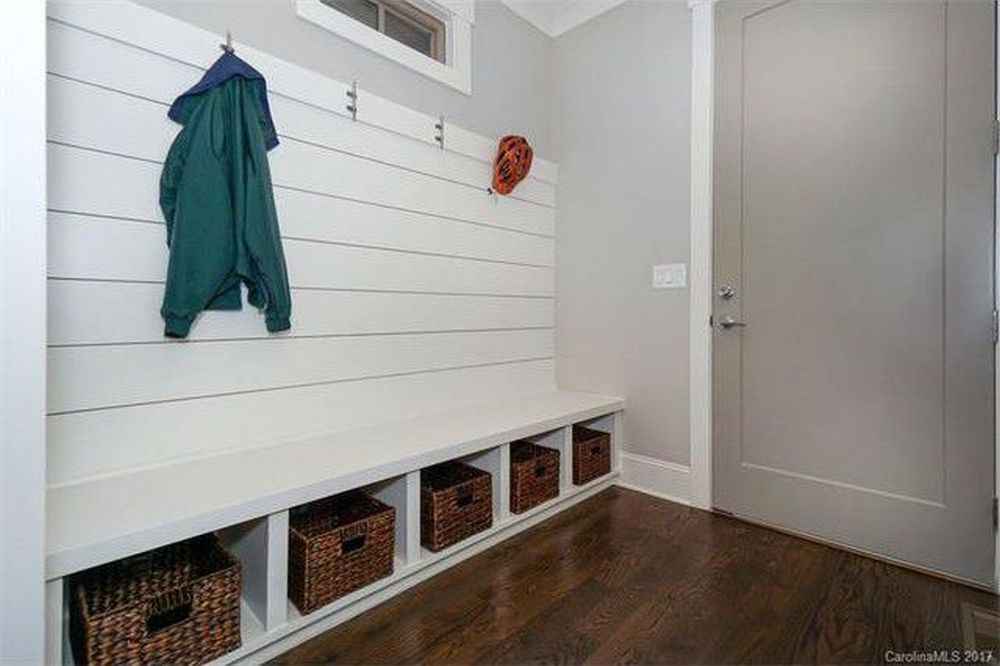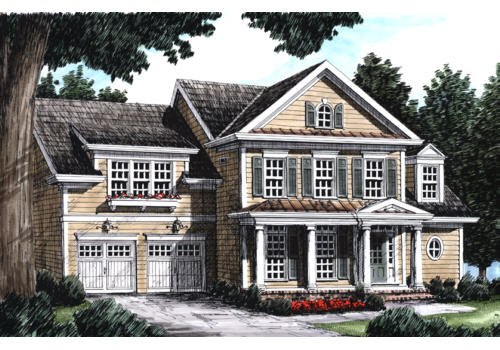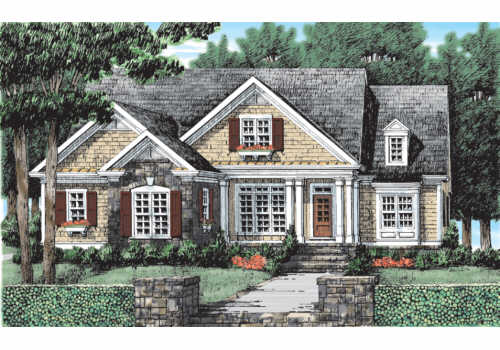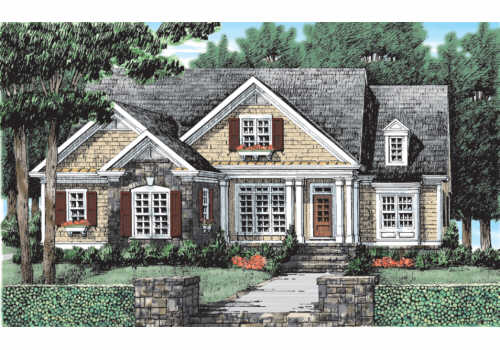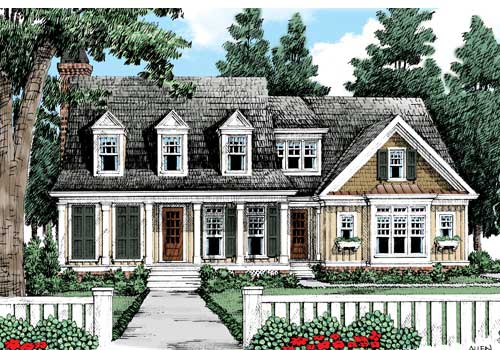Have you ever browsed a house plan that seemed contemporary and stylish… but not quite the right fit for you? At Frank Betz Associates, we don’t just hold our new home design plans to the highest standards of construction and design — we hold our knowledge of what you want to the highest standards as well.
No matter how small, a desirable home trend can make all the difference in the look and feel of a living space. This week, we want to highlight a home feature that we’re proud to incorporate into our plans: laundry access from the master bathroom. Take a look at how this unique shift in design enhances the way you live every day:
In a house plan like Lavista Park, you and your partner don’t have to lug laundry up the stairs to get it done. With a laundry room conveniently placed off of your gorgeous master bathroom, you can simply throw your clothes into the wash in the morning after getting ready or in the evenings while unwinding. Imagine: after soaking in that luxurious tub, you would only have to walk a few steps to get your laundry… not up the stairs.
Having your laundry close to your bedroom, as opposed to on a separate floor or near the kitchen, makes a lot of sense. Easy access means less hassle — and who wouldn’t want to take the hassle out of doing laundry? After a load is finished, all you have to do is fold is up and take it right into your bedroom. And if you’re not a fan of laundry baskets, no problem; taking “trips” to and from your laundry room is as easy as can be.
If you have a growing family or are planning to start one, laundry days become more frequent than ever before. With your laundry room an entire floor away from your children’s rooms upstairs, you never have to worry about a late-night load of laundry waking anyone up. Especially when you have a newborn, you’ll want as much sleep as possible, which means keeping them far from your washer and dryer will work wonders for everyone.
At Frank Betz Associates, we pride ourselves on creating house plans that live the way that you do. If you’re ready to move into a home that caters to your modern design preferences and personal needs, we’re right behind you. For more information about our house plans, please call 888-717-3003. We can’t wait to meet you!
