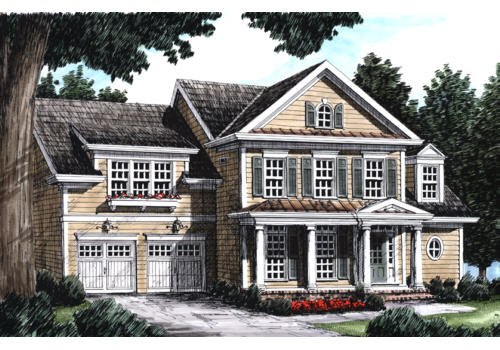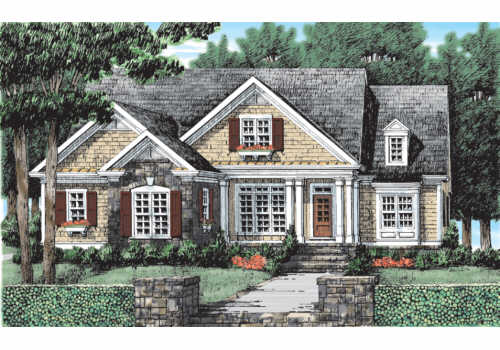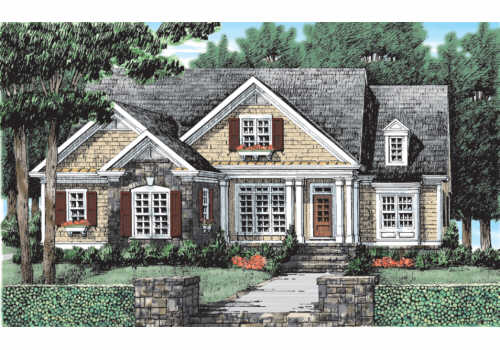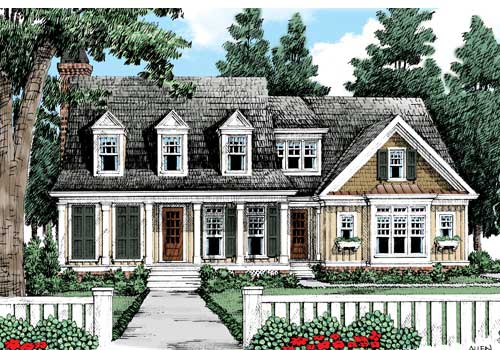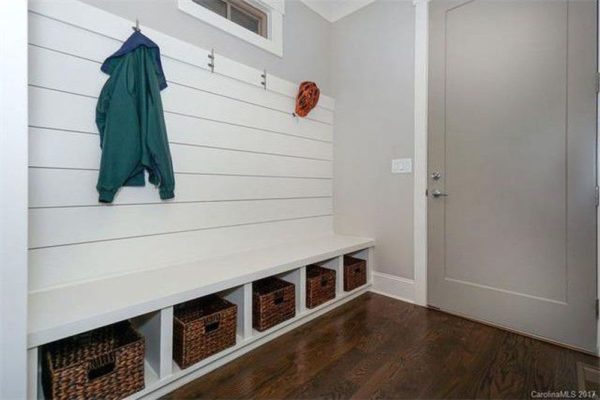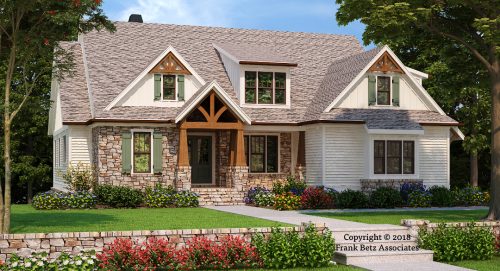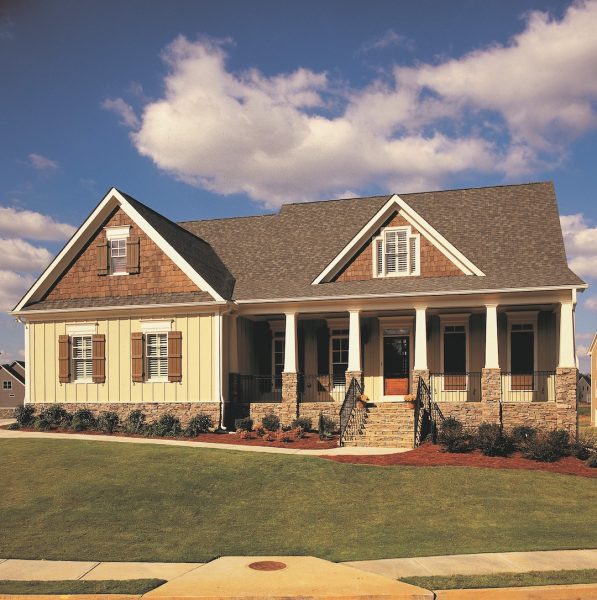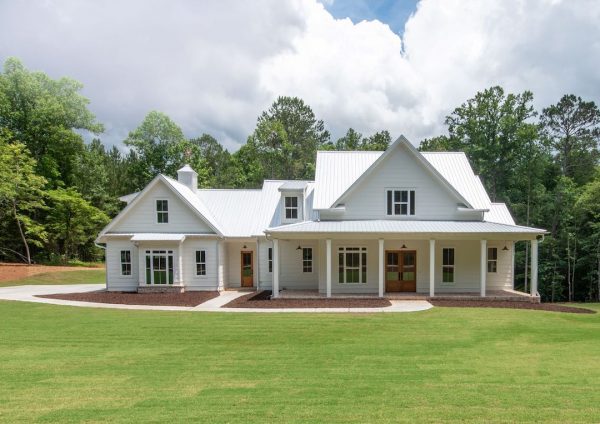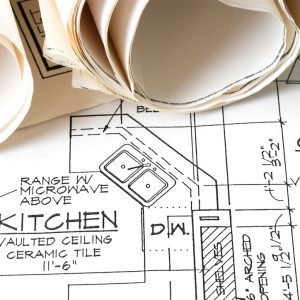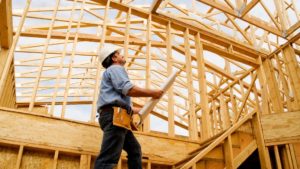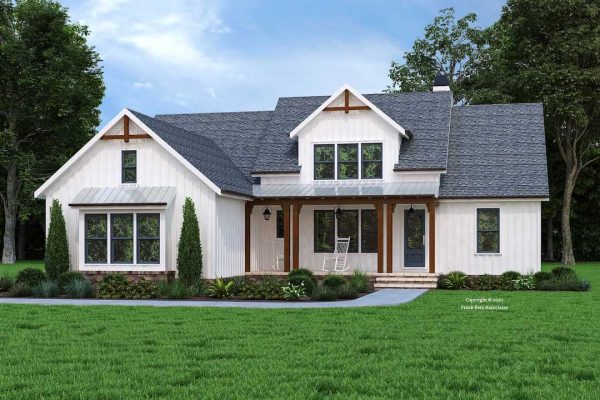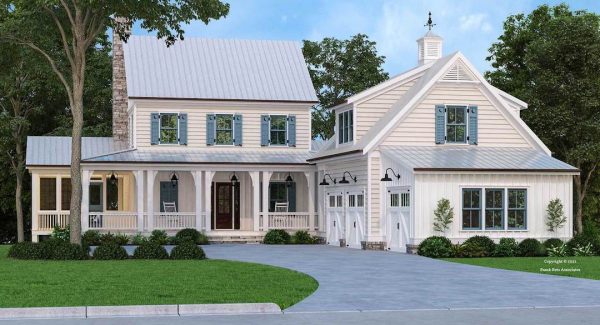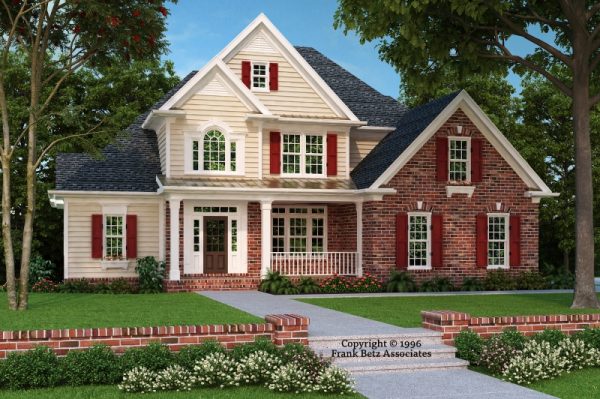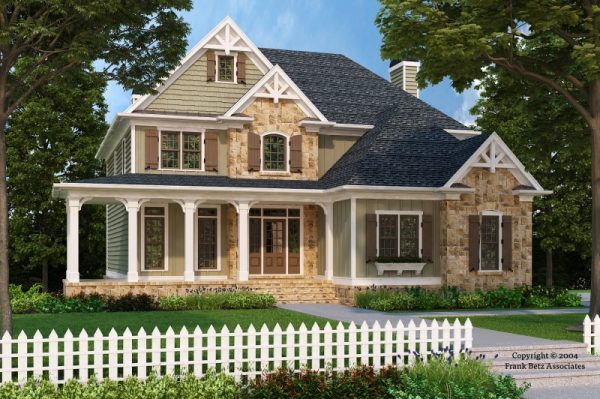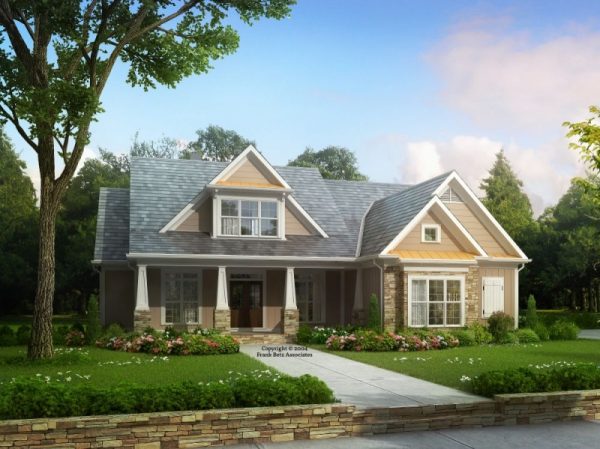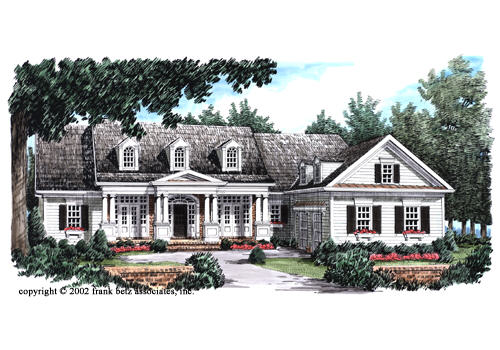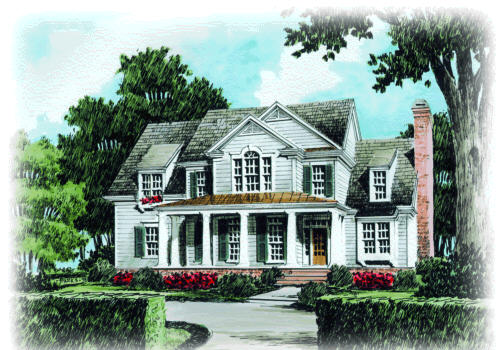Walk down any residential street and it’s the homes that make up most of the scenery. How your home looks from the curb point of view makes a statement. It’s a first impression that conveys a lot about who and what lives inside. Whether you’re looking to maximize your home’s curb appeal because it’s going on the market or you just want a great looking home, this article can help you get there.
Knock Knock
The front door is most often the centerpiece of a home’s front exterior. As people approach your home, they’re headed for the front door. As a major focal point, you should create a front doorway that is both strong and welcoming. Depending on your door type, this can be achieved with a fresh coat of paint or stain. While well-crafted hardware that includes the door knob, knocker and even the doorbell can dramatically contribute to the overall look of your front entry way. Long story short, a great front door is a must for curb appeal.
A porch that says, “come on up.”
If your home has a front porch, it already has a head start in the curb appeal department.
Nothing says “come on up for a visit” like a well-appointed front porch. Taking into consideration the style of your home, furnish your front porch with comfortable chairs or even porch swing. Potted and hanging plants and other attractive ornaments like windchimes, a door mat and sculpture are additional ways to turn up the welcome factor in this out-in-front space.
Landscaping matters.
Attractive landscaping means more than just freshly cut grass. From the curb, is there a path leading to the door? Make sure this path is well kept and even. Trimmed bushes, flowering plants and carefully pruned trees all add up to create a beautiful landscape. And remember, it all starts at the curb. The sidewalk and driveway are also important areas to keep looking neat.
A detailed approach.
Another step in increasing your home’s curb appeal is sprucing up the architectural details. These include any elements that can be seen from the curb. Make sure that any fencing is in order, the roofing and gutters look good and light fixtures and hardware are working and clean.
Even a neat mailbox can help. These items may seem insignificant alone, but together they have a substantial visual effect.
What a difference a color makes.
Finally, and quite important, is your home’s paint. Freshening up the exterior of your home with a shiny new coat of paint is an easy and relatively inexpensive way to boost its curb appeal. Shades of green and brown blend well with most landscapes. Light and dark tones of blue also work well to instill a look of calmness. And if your home is modern or traditional, white is a nice way to emphasize clean lines.
There are many simple ways to increase your home’s curb appeal. Start by standing on the curb and observing your home from an objective perspective. You’ll be able to identify key issues that can be easily addressed. With a little time and elbow grease, your home can be looking its best to you and anyone who happens by.
