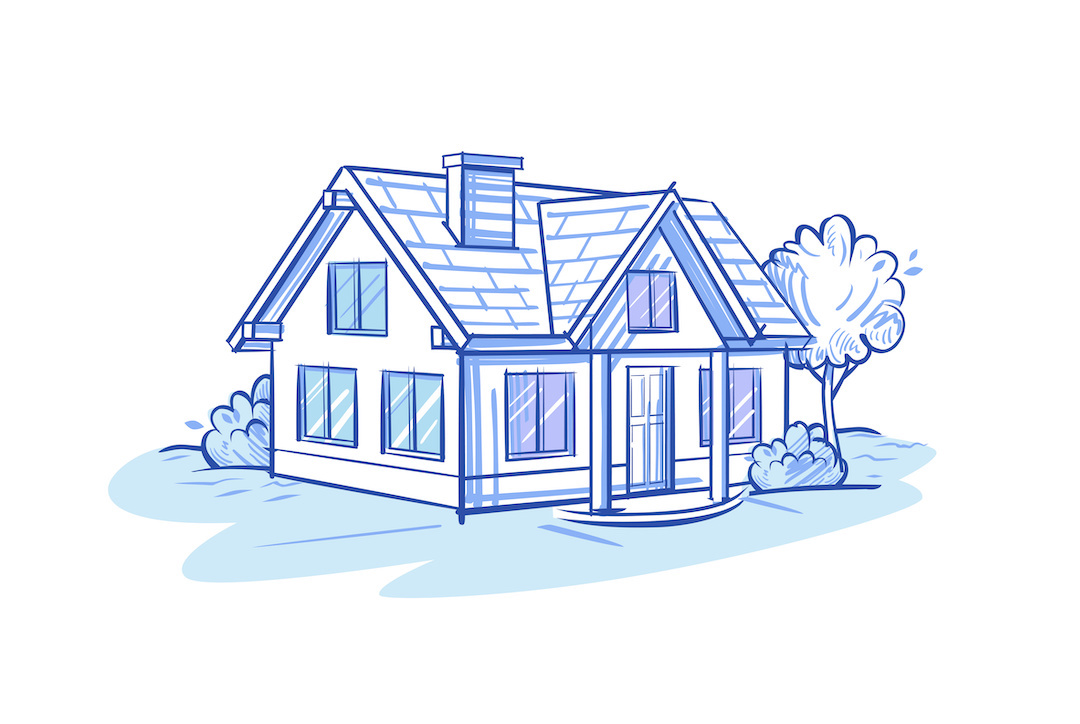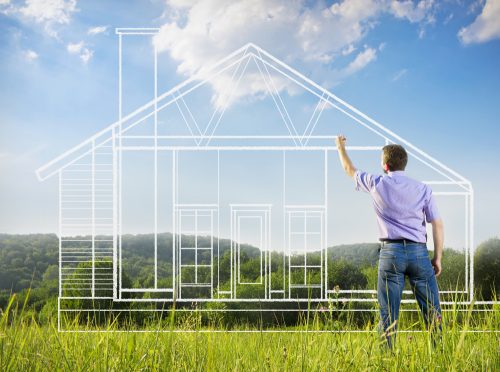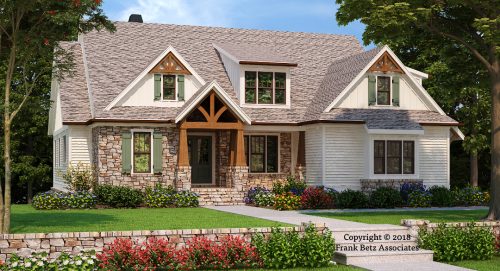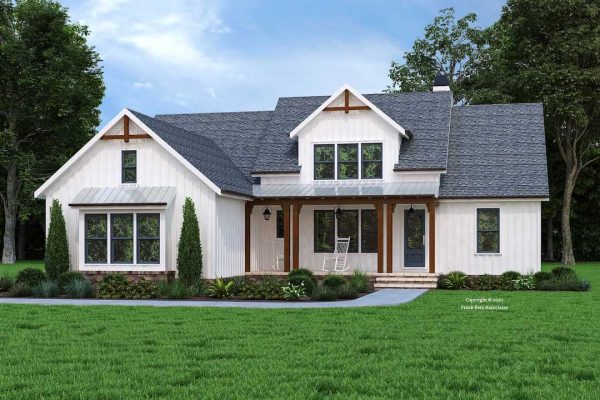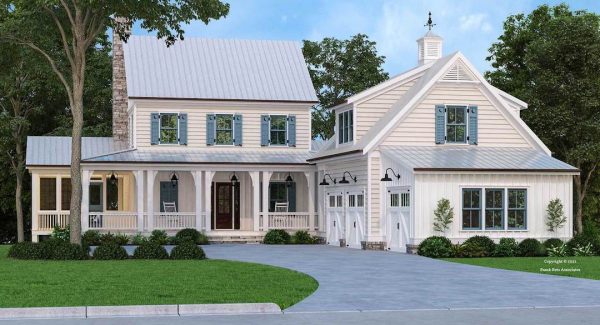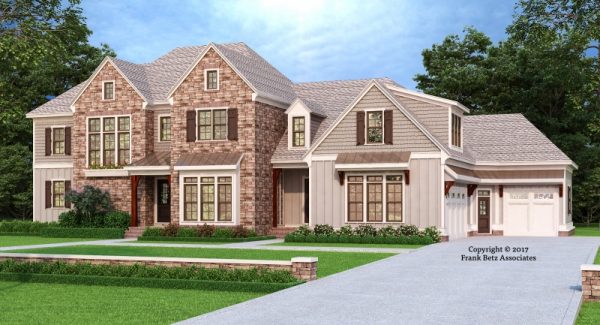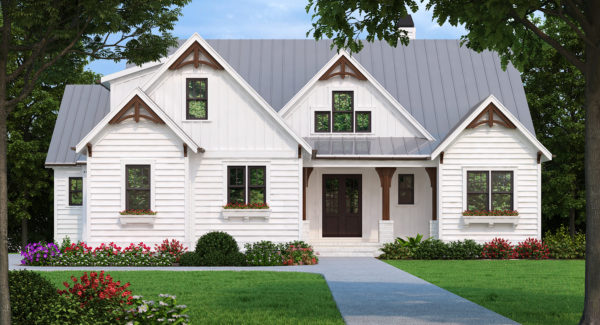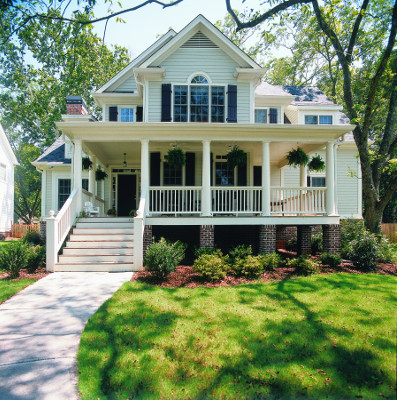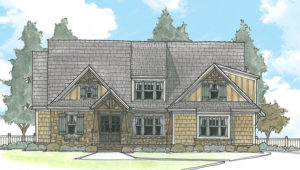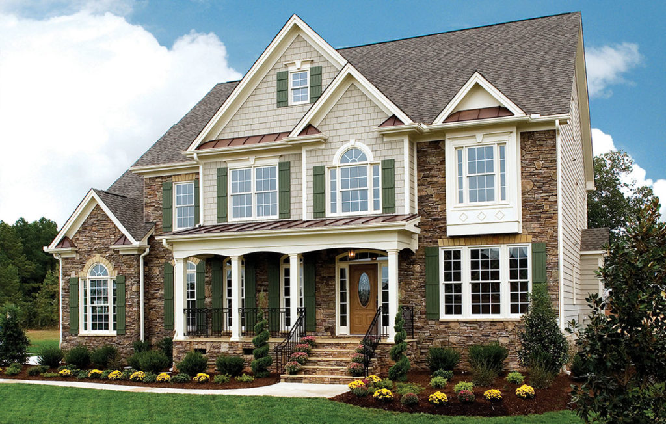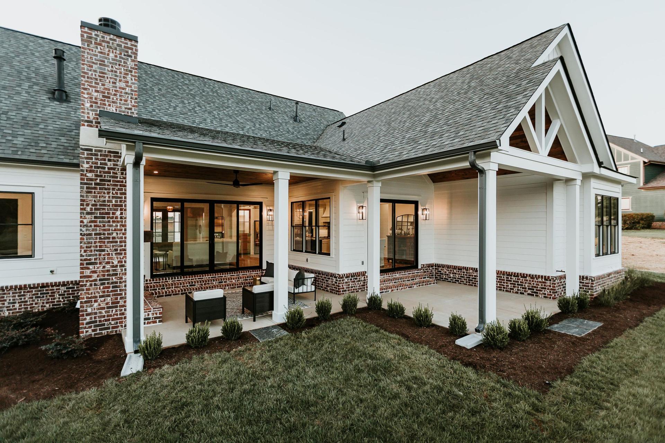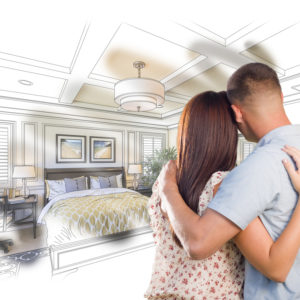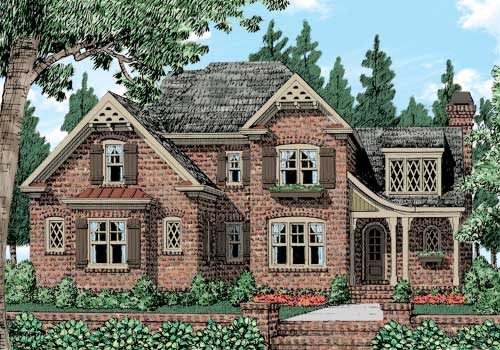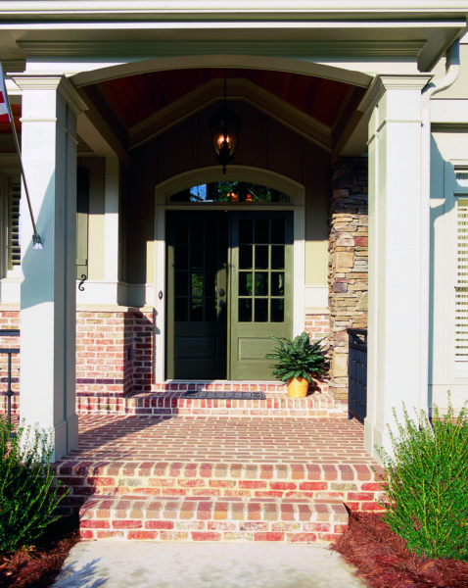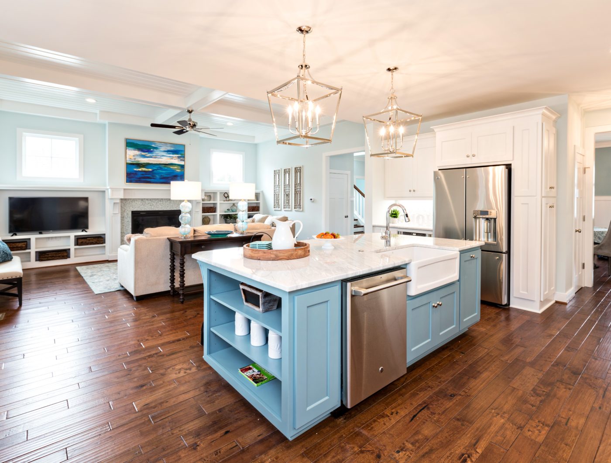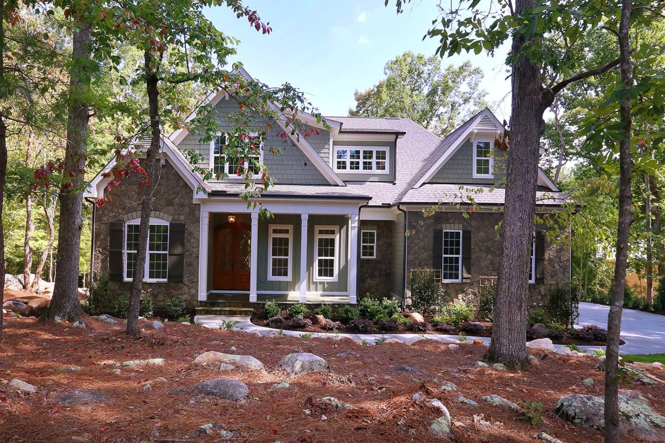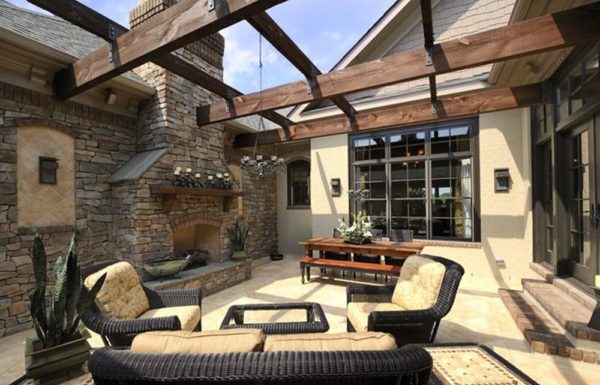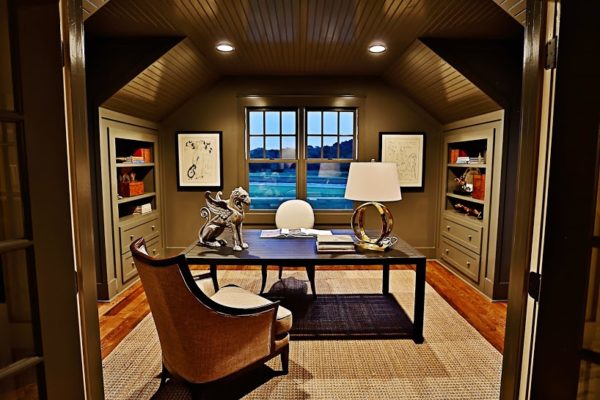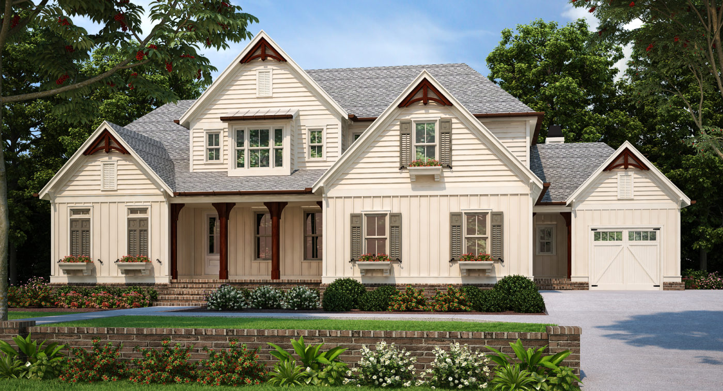With the housing shortage across the country, many families have turned to building their own homes. It’s a great way to make sure your home fits your family’s needs and your personal style as well!
One of the first steps to building a house is finding the lot to put it on. There isn’t unlimited space and sometimes you have to settle for an unusually shaped lot or one with additional obstacles.
Some homeowners with tricky lots worry that their new house won’t work in that space. But it doesn’t have to be a problem! We’ve put together this guide to help you build a great new home on the trickiest lot.
Gather All the Information
The most important preparation step for a home building project is gathering all the information about the lot for the house. This includes the size, shape, trees, slopes, and any other pertinent details.
Once you have a good picture of what the lot entails, you can get to work coming up with solutions for any issues.
We recommend getting a thorough, professional survey so you don’t run into surprises that will set your build back significantly. It’s important to know what pitfalls are ahead so you can prepare to save the end result.
Choose the Optimal Floor Plan
Once you know what obstacles you’re up against, it’s important to cater your floor plan choice to work around them.
This might mean choosing a plan that is long and narrow instead of wide. Or it could mean making the garage detached and in the back of the lot instead of the traditional space. Or adding the driveway along the side. There are a lot of ways to be creative and customize the floor plan to fit your exact space.
Prepare for Compromise
While there are creative solutions to be found when designing a house with a tricky lot, it’s important to be realistic as well. There is no house building project completed without some compromise, which is especially true with an unconventional lot.
Just remember it’s okay to stray a little from the typical steps to choosing a floor plan to make things work for your situation. When you have realistic expectations, it’s easier to handle the twists and turns that will surely come!
How to Build a House on a Tricky Lot
It might take a little bit more creativity to build a house on a tricky lot but the results can be just as satisfying. You’ll be able to enjoy a brand new space that is full of your design choices and fits your family’s needs.
These kinds of situations are why it’s so important to work with professional home builders who can walk you through the entire process. They can give you advice and creative solutions based on their knowledge, expertise, and experience with these types of situations. That help is invaluable when working on a construction project!
If you’re interested in seeing more of what we can do for you and your tricky lot, contact us today!
