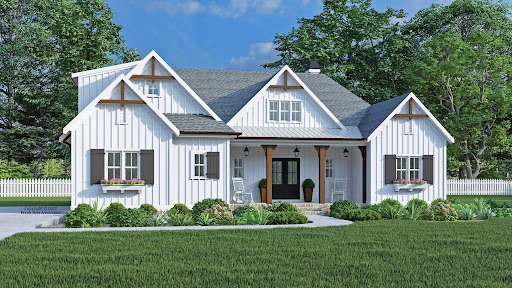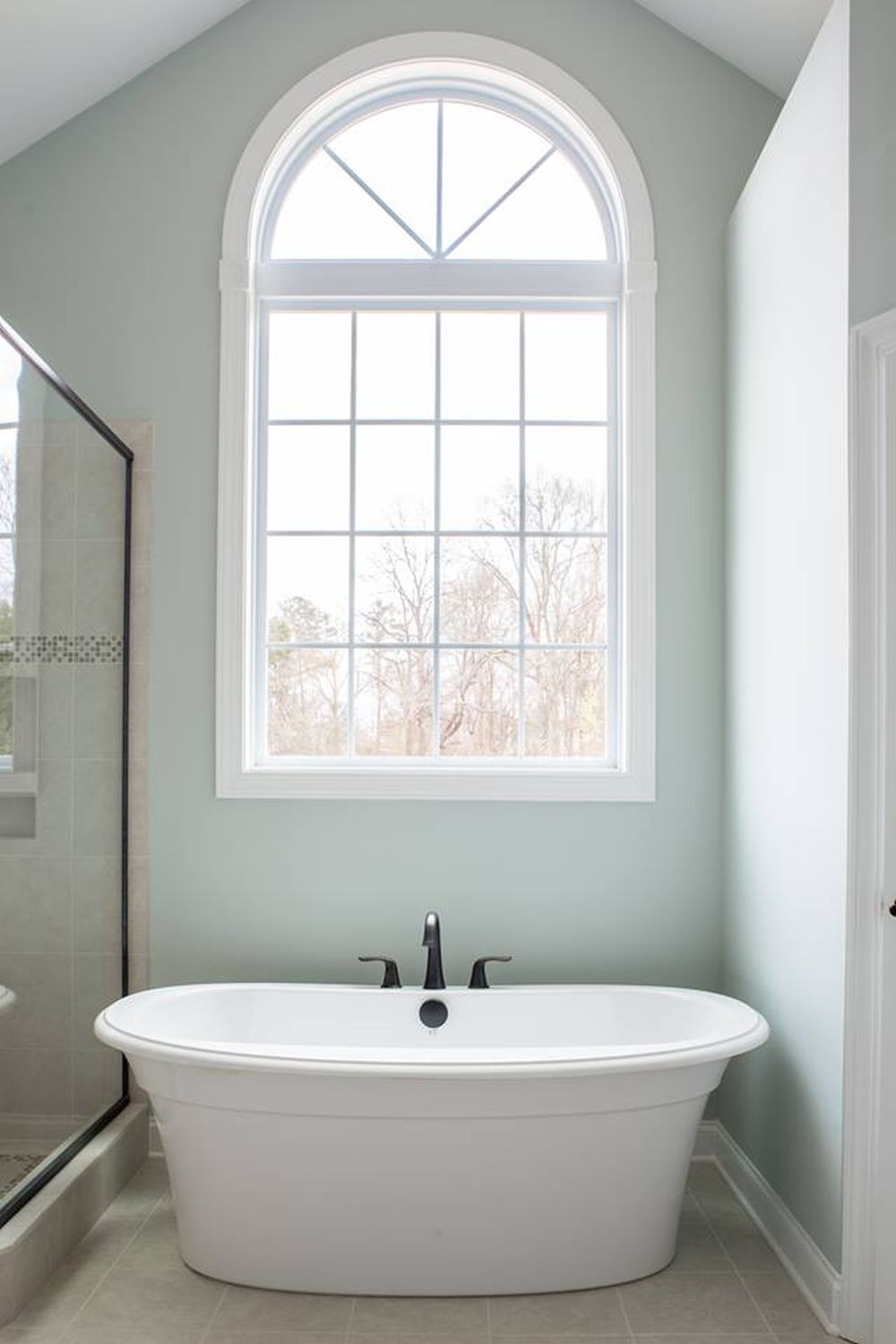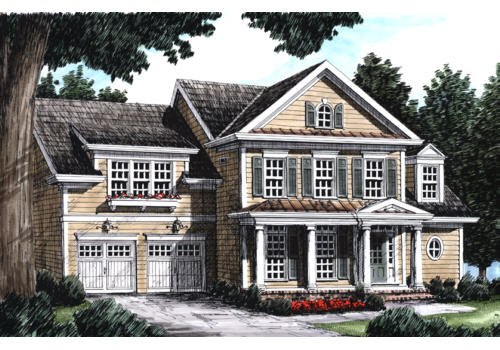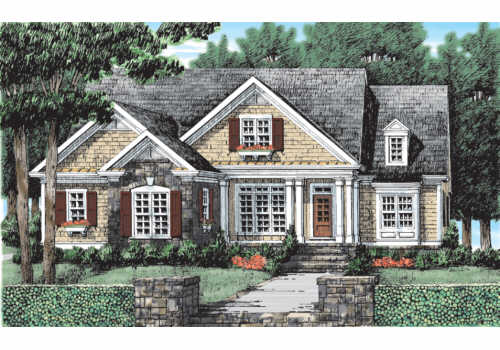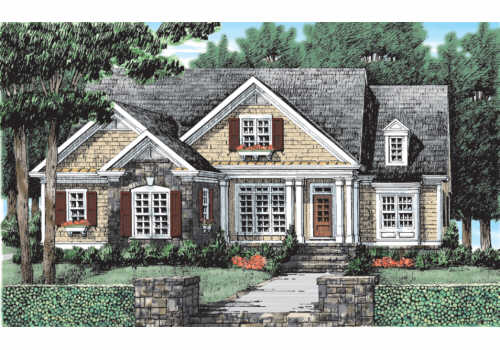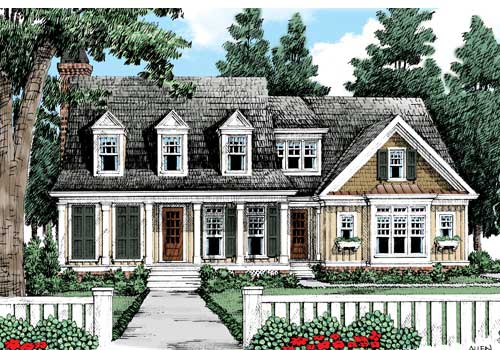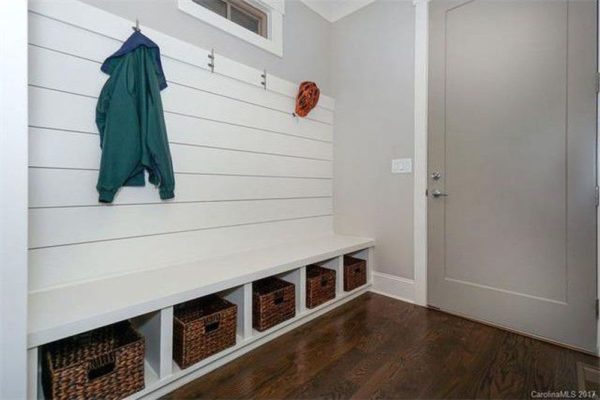Any homeowner or builder knows that when a house plan is designed the right way, the entire living experience is significantly impacted for the better. Today, people are looking for modern features and a foundation that reflects comfort and luxury all at once — and when these needs are met, every day opens up new doors.
At Frank Betz Associates, we understand house plans like the backs of our hands. When we create a blueprint that will become someone’s living space, we use our over 100 years of combined experience, as well as our care and passion for home, to ensure the greatest result possible. Here’s how we make the magic happen:
We Keep Up With Trends
When it comes to home design, it’s safe to say that trends emerge as quickly as they fade. At Frank Betz Associates, keeping up with what homeowners actually want is part of what makes us the most reliable choice. We know that a home’s layout plays a major role in any homeowner’s happiness — which is why our knowledgeable, skilled, and perceptive team is always on top of the desirable home trends of the moment.
We Have the Experience
There’s something to be said for industry professionals who have “seen and experienced it all.” Having been in business for 39 years (almost 4 decades!), we know exactly what it takes to design house plans that builders can trust and homeowners can fall in love with more and more each day. We have an extensive background servicing builders, which means we complete every job with builders and their businesses in mind.
We’re Good Listeners
Everyone deserves to be heard. Especially when it comes to new homes, having a group of professionals who act like partners and genuinely listen to every opinion and concern is what makes all the difference. At Frank Betz Associates, we don’t just say that our “customers come first” like everyone else does, we actually embody it. One of our biggest priorities is allowing everyone we work with to have a say and feel as confident as can be.
We Understand Great Products
Plain and simple, our team understands great products. In fact, we live and breathe them. Based on our success for the past 39 years, it goes without saying that we know exactly how to utilize cost-efficient design to create outstanding products at prices that people can be happy about. Our team wants nothing more than to exceed our customers’ expectations and provide the absolute best house plans at the best value — always.
For more information about our exceptional house plans, please give us a call at 888-717-3003. All of us here look forward to working with you!
