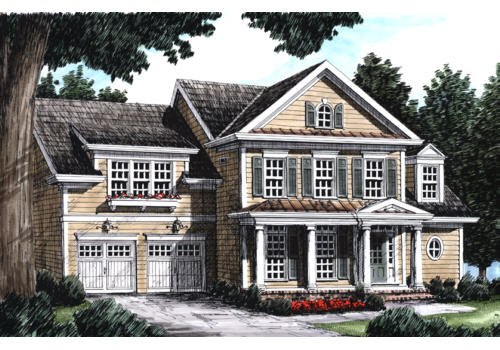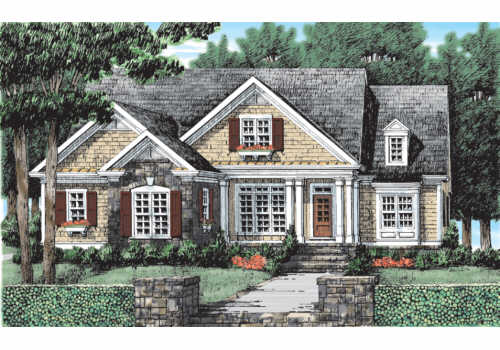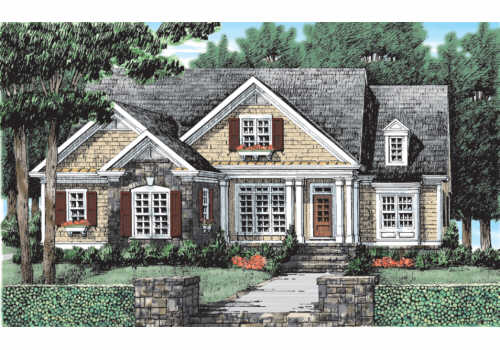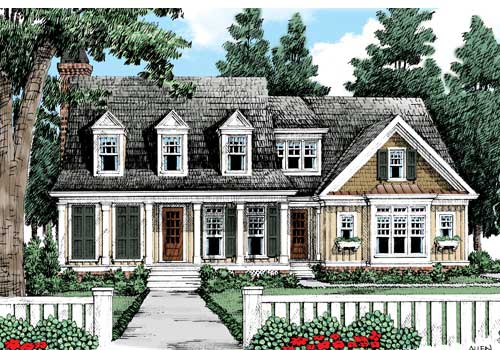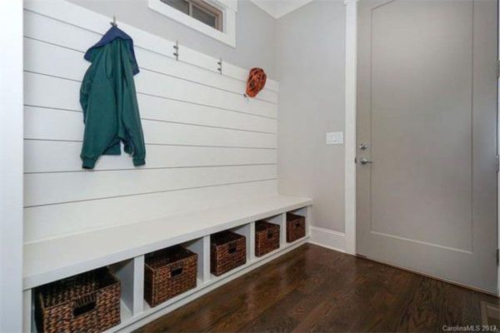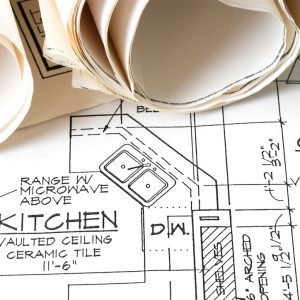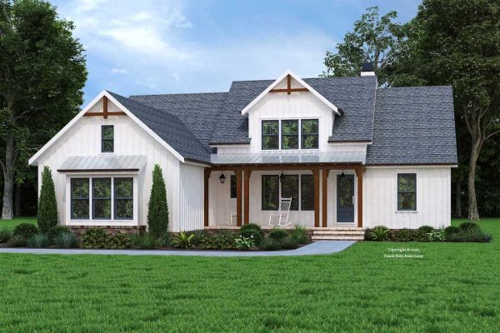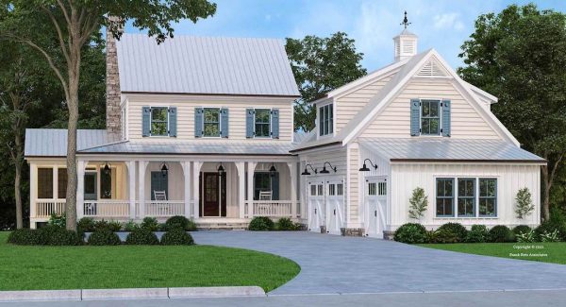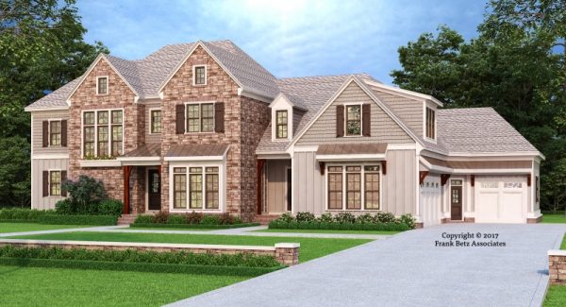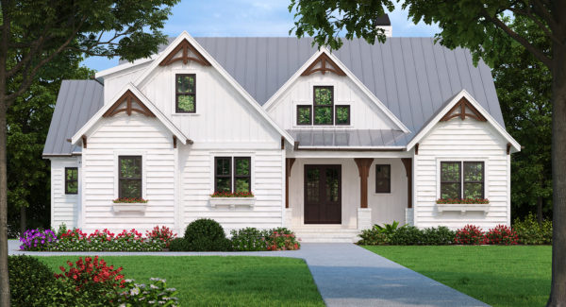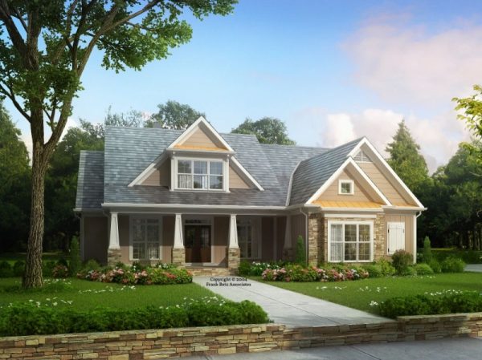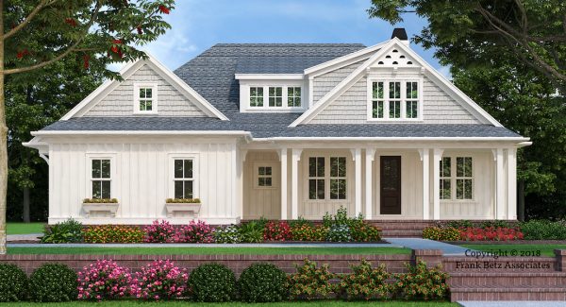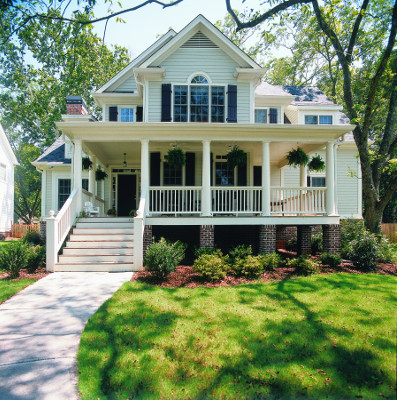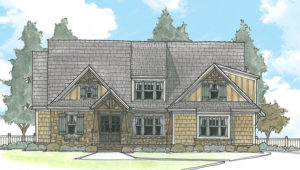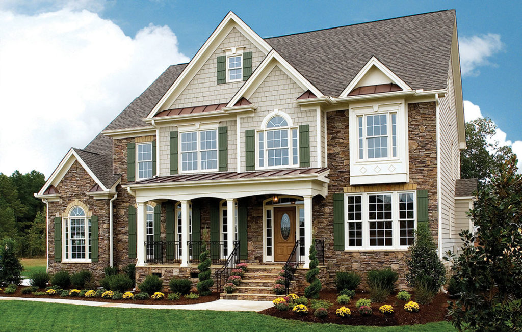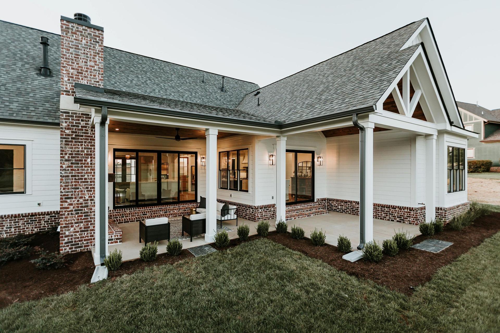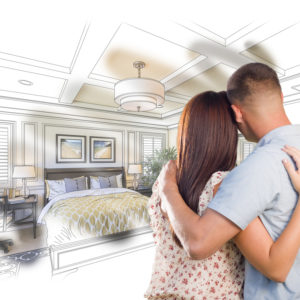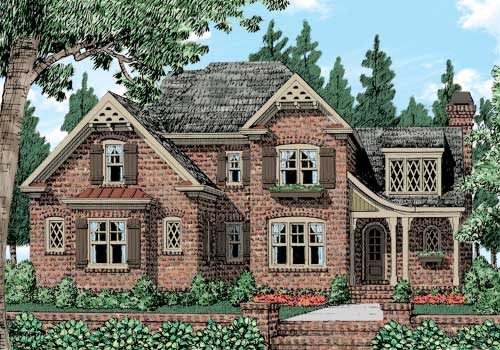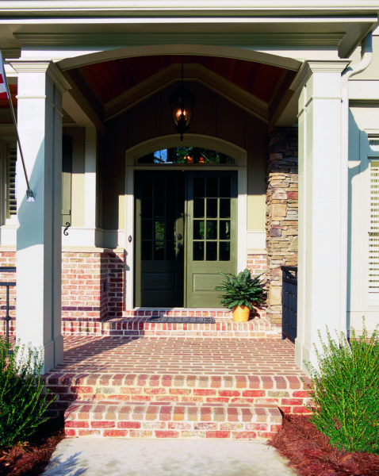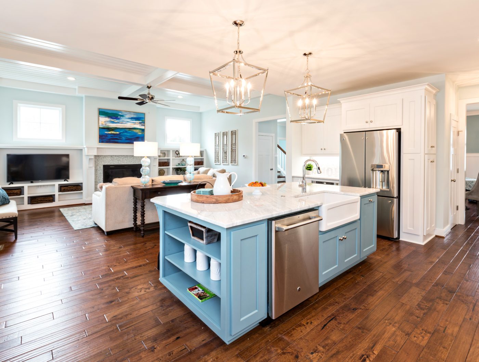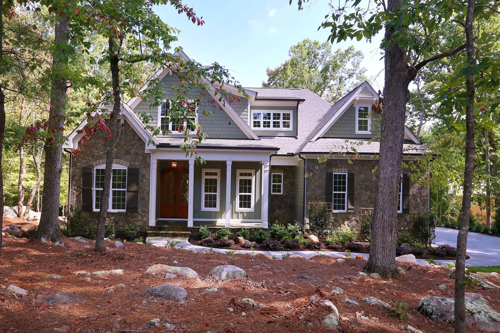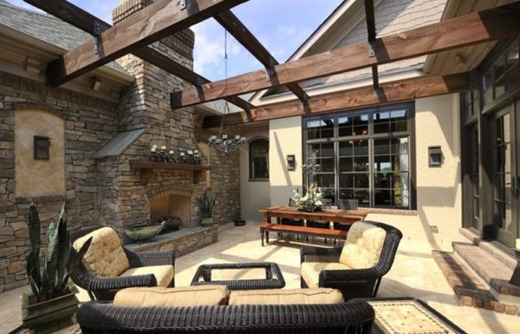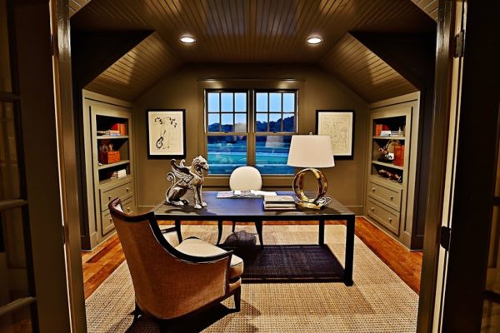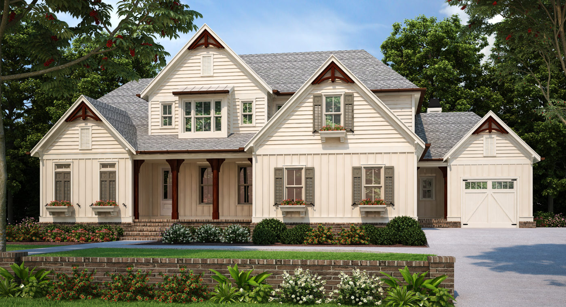Besides the kitchen, the master suite is considered one of the most important areas of a home. It’s where you’ll be spending a good portion of your life, not only because it’s where you and your significant other sleep, but where you get ready for the day ahead. Taking the time to design a master suite that best fits your needs is well worth the effort. With a few design tips outlined in this article, you’ll be on the right path to creating a well-planned master suite.
The matter of privacy
Because your master suite will act as a retreat from the hectic world, a sense of privacy should be woven into the design. Positioning these rooms near the back of the home and/or on the upper story is recommended. The privacy issue also comes in to play when locating windows and doors. Yes, you can add curtains or blinds, but it’s comforting to be able to dress and undress freely without having to worry about putting on a show for the neighbors.
The size is right
The master suite most commonly consists of the largest bedroom and bathroom in the house.
Larger walk-in closets and sitting rooms are also popular features for these areas. When designing your home’s floorplan, assigning a generous percentage of the square footage for the master suite is advised. One should also consider the furniture that will go in these rooms. The size of the bed, dressers and sitting room chairs can help determine the amount of space needed.
Closet space. More is more.
One of the most attractive features of a well-designed master suite is ample closet space. If the square footage is available, including two walk-in closets is the best course. This allows enough room for both occupants to keep their individual wardrobes. A master suite with two walk-in closets is also a huge advantage when selling your home.
Bathroom zen
While the rest of your home’s bathrooms are purely functional in nature, the master suite bathroom can be extraordinary. Beyond function, this bathroom can be a place of relaxation.
Double sink vanities, spa tubs and steam showers are just a few examples of luxurious master suite amenities.
Laundry convenience
Since the master suite is usually inhabited by two people, it will generate a significant amount of clothing and bedding. To conveniently handle the cleaning and upkeep of these items, designing easy access to the laundry is suggested. If the master suite is on the second floor and the laundry room on the first, a laundry shoot is a feature that can aid the accessibility and save time.
Every great home should have a master suite to match. As your own personal escape from the busy world, it should include the space and amenities that will enable both functionality and relaxation. As much if not more than any room in your home, the master suite should be a reflection of your style with the space and features that will complement the home as a whole.
