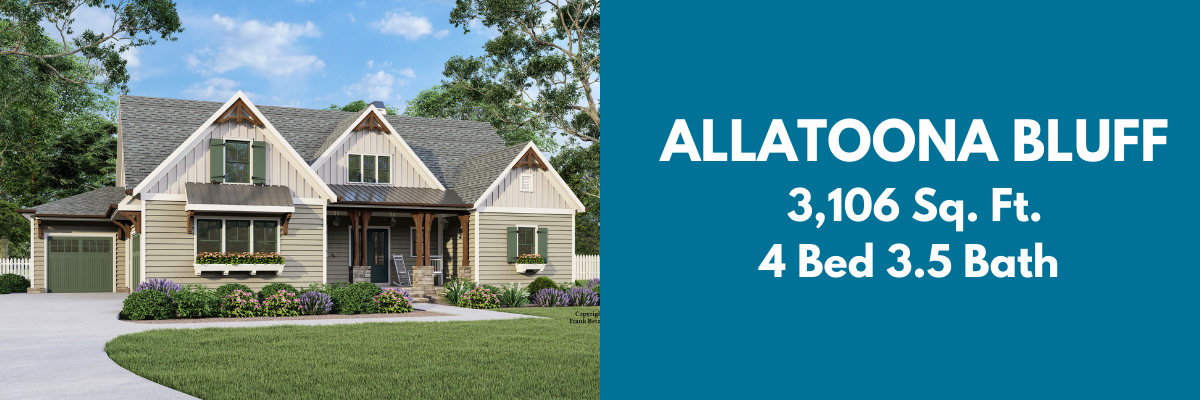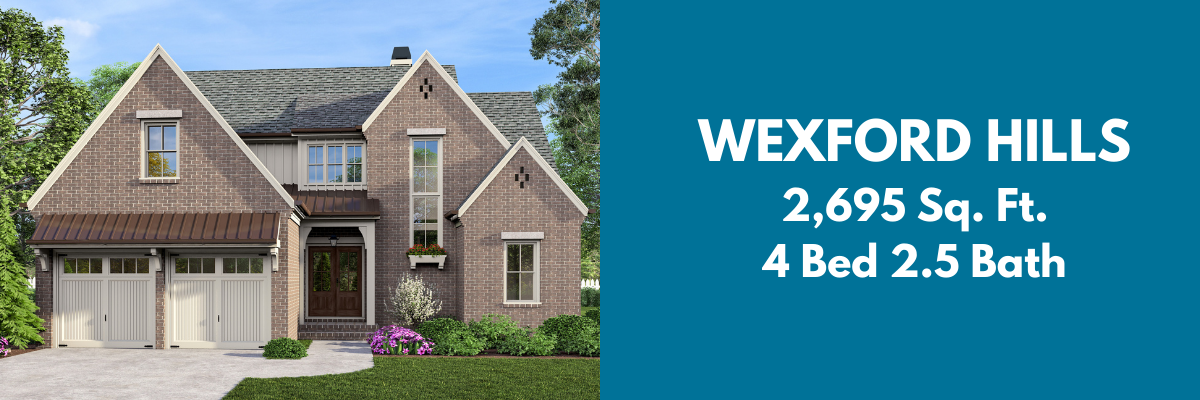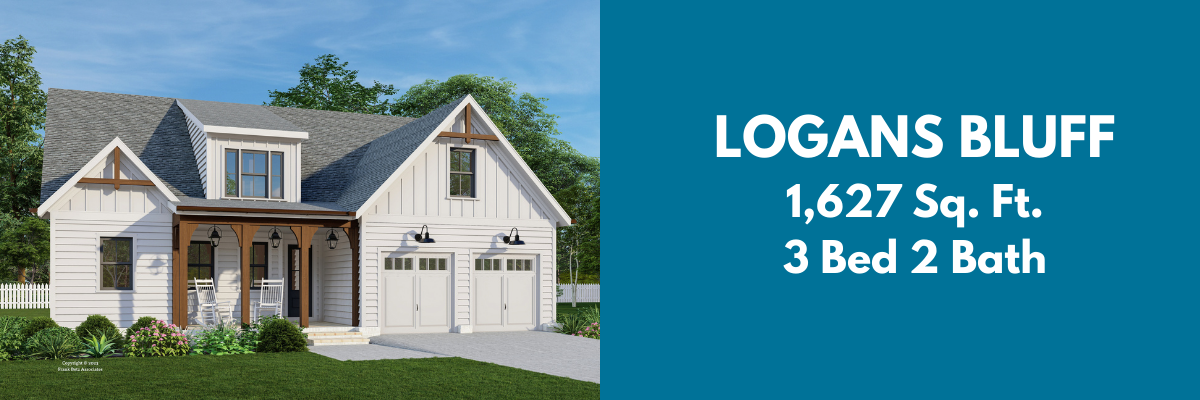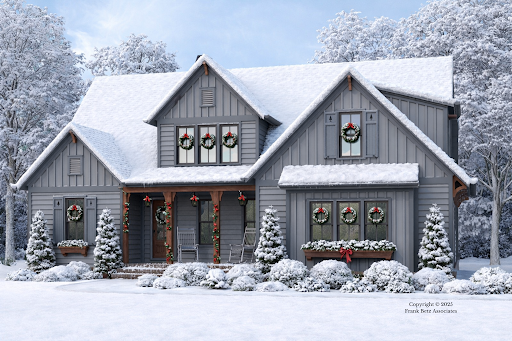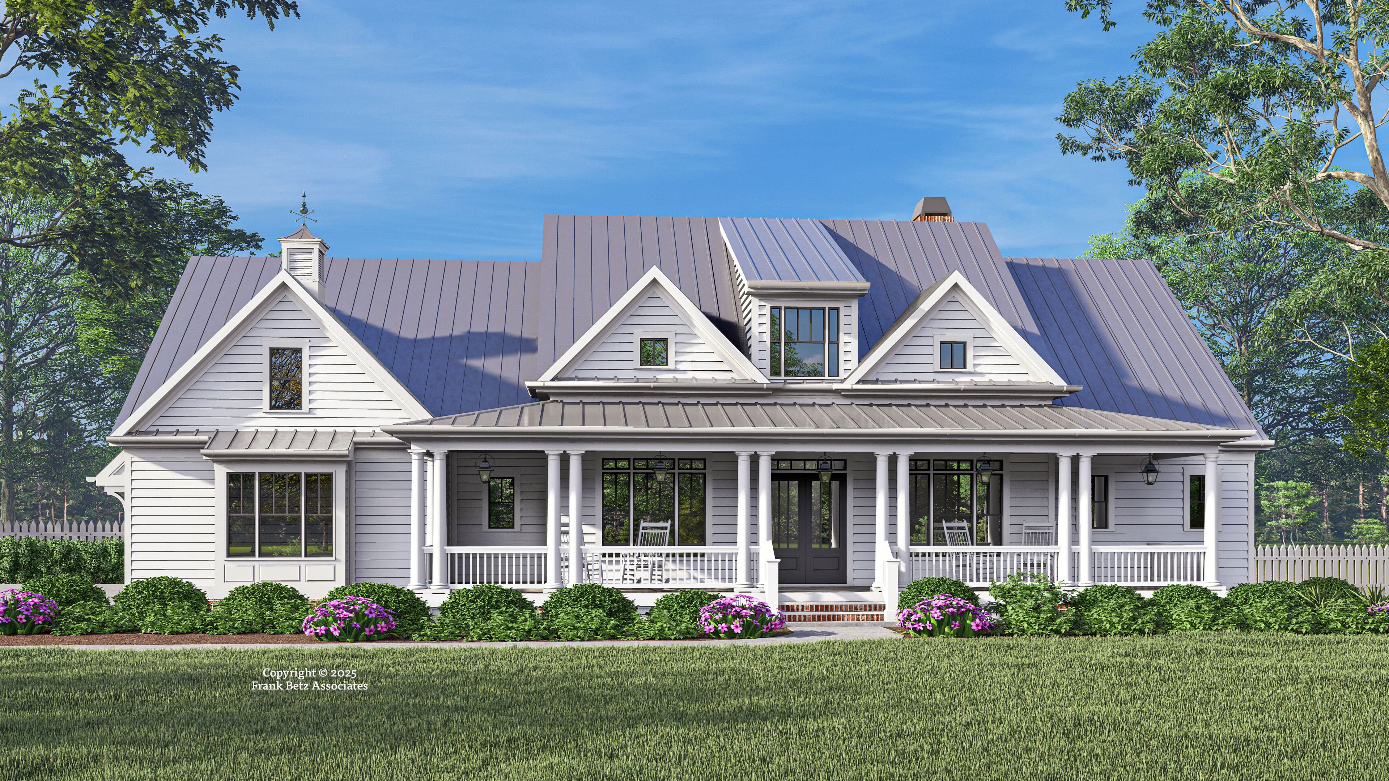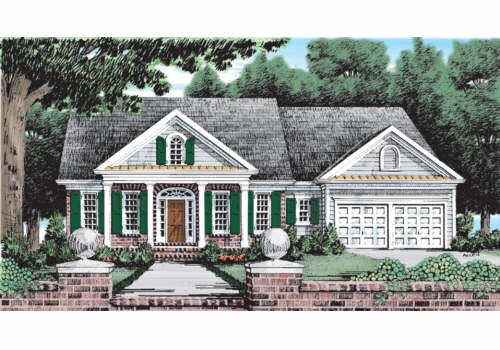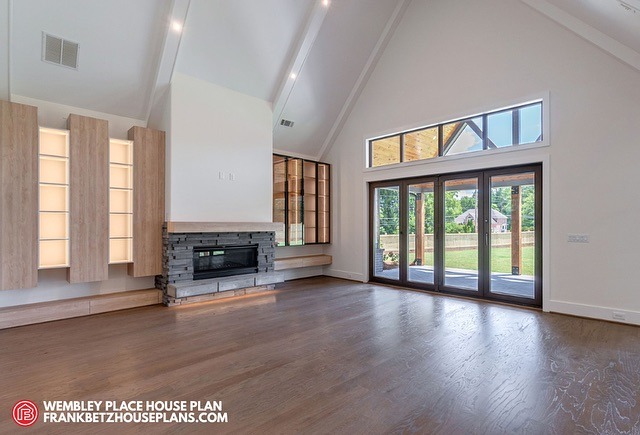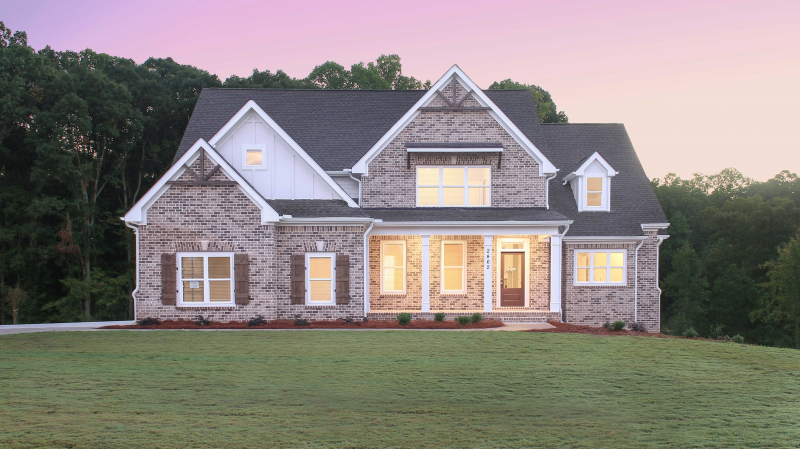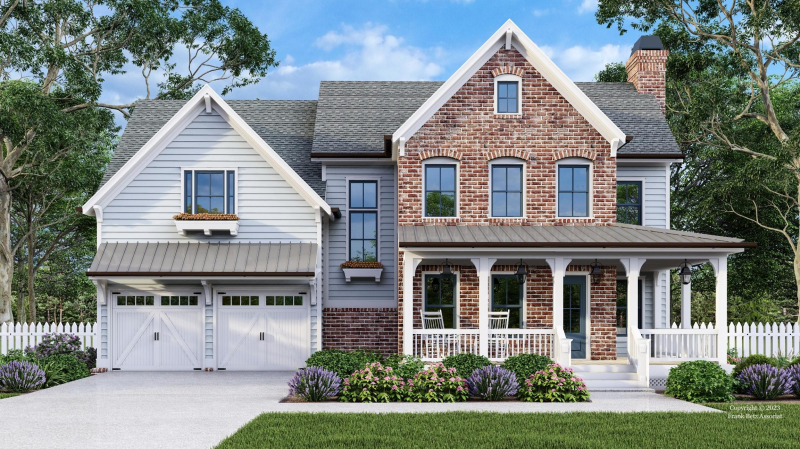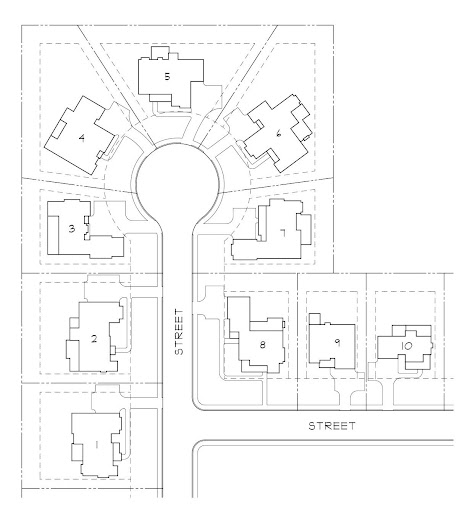The way we live is constantly evolving, and so are our homes. For years, the idea of a “perfect” home often meant a specific, one-size-fits-all layout. But we know better. At Frank Betz Associates, our goal has always been to offer virtually unlimited options for the kind of house plan you can build, because your family is unique.
Today, a design choice that is quickly rising in popularity is the multi-generational floor plan. These innovative home blueprints are much more than just a large house; they are a thoughtfully designed solution for families who choose to live together while still valuing their privacy and independence.
They’re a wonderful choice for both homeowners and builders looking to meet a growing market demand. If you’re considering a home that accommodates all stages of life, from active young adults to aging parents, exploring a multigenerational floor plan is a great place to start.

What Are Multi-Generational Home Floor Plans?
Simply put, multi-generational home floor plans are home designs specifically created to comfortably accommodate several generations of a family—such as grandparents, parents, and children—under a single roof.
These aren’t your typical layouts; they feature distinct elements that foster both togetherness and personal space. You’ll often find features like private main-level suites, separate or secondary entrances, and sometimes even dual living areas or kitchenettes.
The demand for these specialized plans has seen a significant increase. It’s a trend driven by factors like rising housing costs, the need for built-in eldercare or childcare, and a cultural desire to strengthen family bonds through shared living. Choosing a multigenerational house floor plan is a practical and meaningful decision for the modern family.
Key Benefits of Multi-Generational Floor Plans
Choosing one of the available floor plans for multi-generational homes means you’re choosing a lifestyle that offers immense benefits to every member of the family.
Shared Living with Built-In Privacy
Our multigenerational floor plans utilize smart, intentional layouts to ensure everyone has their own retreat. We design spaces, such as private in-law suites or dedicated apartment-style wings, that allow family members to maintain their independence and personal routine.
This setup beautifully supports individual space while ensuring everyone is still together under the same roof. It’s the perfect balance of community and sanctuary.
Cost Savings for Families Under One Roof
One of the most immediate and tangible benefits is the financial relief. By sharing expenses, families can realize significant savings on mortgages, utilities, and general maintenance.
Pooling resources can also make the dream of homeownership more accessible and allow families to stretch their budget further when building or buying a multigenerational house floor plan.

Support for Aging Parents and Young Adults
These homes create a natural, built-in support system. Whether it’s providing care for aging parents who wish to “age in place” or giving young adults a comfortable, supportive environment as they transition to independence, a multi-generational home floor plan makes it easier.
Dedicated, accessible living spaces for parents or young adults make caregiving or shared living less disruptive and more seamless for everyone involved.
Flexibility for Future Lifestyle Changes
Life rarely stays the same, and your home shouldn’t hold you back. The thoughtful design of multigenerational home floor plans allows them to adapt over time.
Optional spaces, like bonus rooms, dual primary suites, or even a main-level suite, can serve different purposes as your family’s needs evolve—from a nursery to a home office to a private apartment.
Strengthening Family Bonds Through Proximity
When you live close, you connect often. Living together encourages daily connection, shared family meals, and the immense value of intergenerational support.
This setup is perfect for families who prioritize togetherness and wish to create lasting memories while still respecting each other’s personal boundaries.
Multi-Generational Floor Plans by Frank Betz
At Frank Betz Associates, we believe that the ideal home should perfectly suit your family’s unique dynamics. While we have numerous plan designs for multi-generational homes floor plans, nearly any of our designs can be made to fit your needs.
Our extensive collection of expertly designed house plans offers the flexibility you need. From Duplex Collection plans that offer two completely separate residences joined by a common wall, to our dedicated category of House Plans with Inlaw Suites, you have options built on superior quality and attention to detail.
Remember, the beauty of choosing a Frank Betz Associates plan is its adaptability. We can revise our plans to accommodate whatever your family needs, whether it’s adding a private main-level primary suite, increasing living space, or even adding a separate entrance. Our modification services are here to ensure the plan you select becomes the perfect home for your family’s present and future.

FAQs About Multi-Generational Home Floor Plans
Are multigenerational homes floor plans more expensive to build?
Building a larger, more complex home with multiple living spaces will naturally cost more than a standard single-family home of the same square footage. However, when you factor in the long-term cost savings—like sharing one mortgage, utilities, and avoiding costly assisted living or separate rental expenses—the multigenerational floor plan often proves to be an excellent long-term financial investment.
What are the disadvantages of multigenerational homes?
While the benefits are numerous, living together requires open communication and planning. Potential disadvantages can include a temporary loss of personal space, the need to clearly establish boundaries, and sometimes an increased strain on shared resources. These challenges, however, are often easily managed by choosing a well-designed multigenerational home floor plan that prioritizes both shared living and individual privacy.
What features should I prioritize in a multigenerational house floor plan?
The top features to prioritize are accessibility (main-level living, wider doorways), privacy (separate entrances, self-contained suites), and shared amenities (large common areas for family gatherings). Focus on the floor plan first, as it’s the most important part of your home, and then worry about the exterior elevation later.
Find Your Perfect Multi-Generational Floor Plan
A home is more than just four walls; it’s the backdrop for your family’s life. The modern multi-generational floor plan allows you to build a legacy of togetherness, financial security, and built-in support.
Ready to explore how superior design can bring your family closer?
Explore our house plans and use our search tool to find the perfect multi-generational home floor plans today. If you find a plan you love but need a few changes, simply submit a modification request. We’re here to help you design the home you’ll love to live in for years to come.

