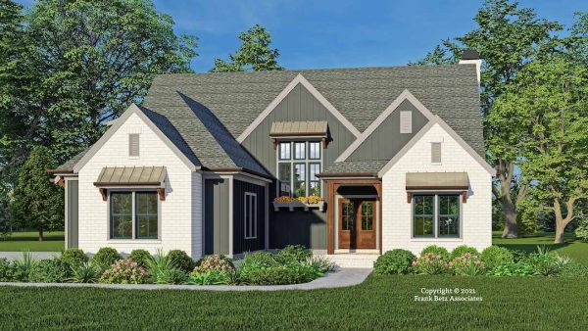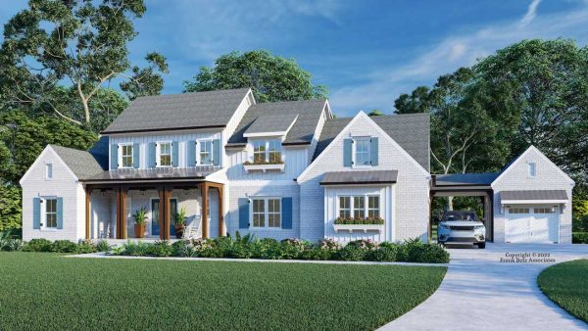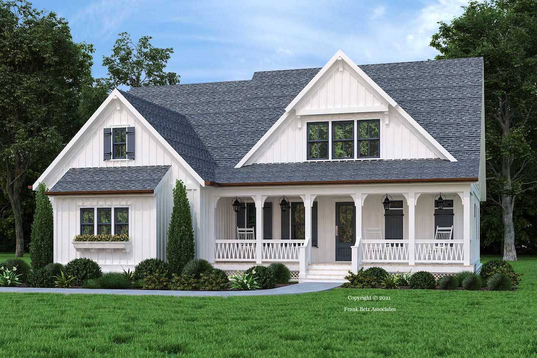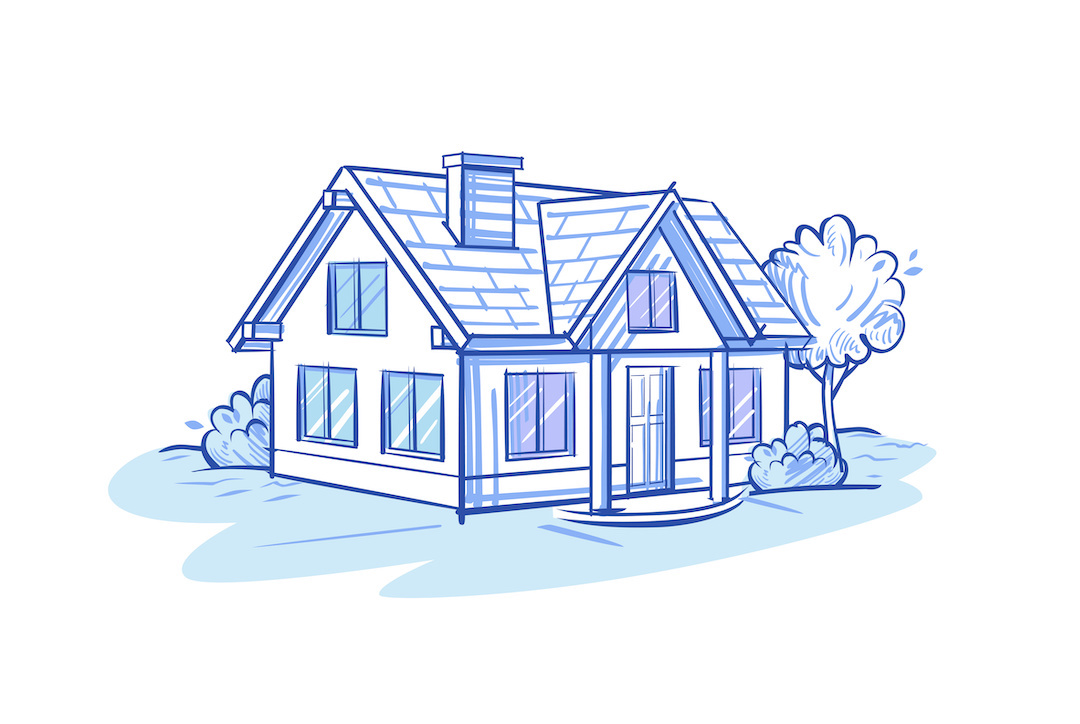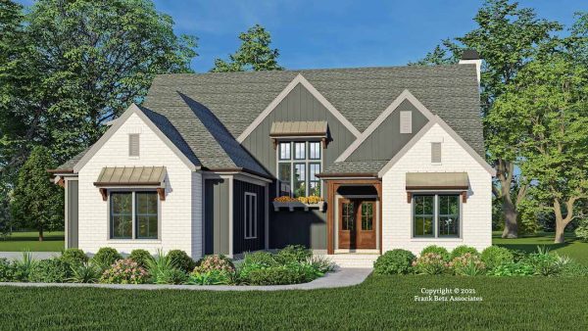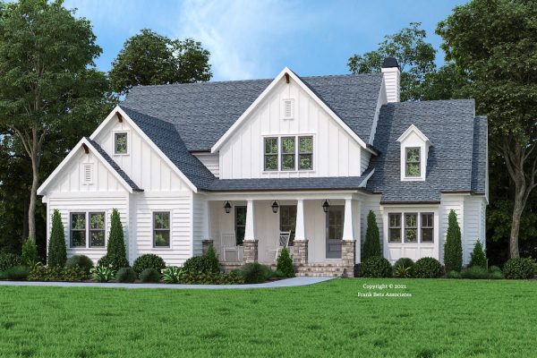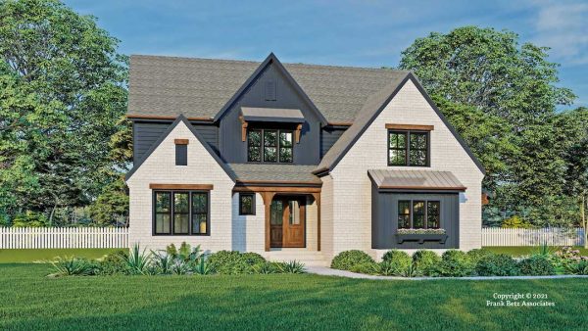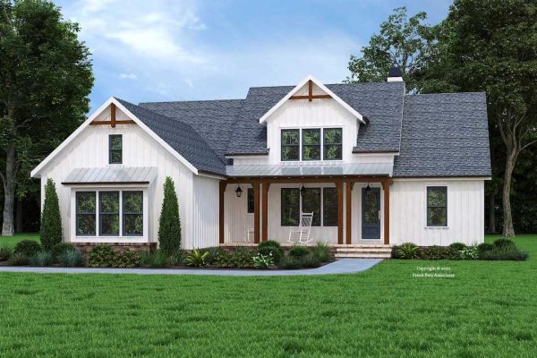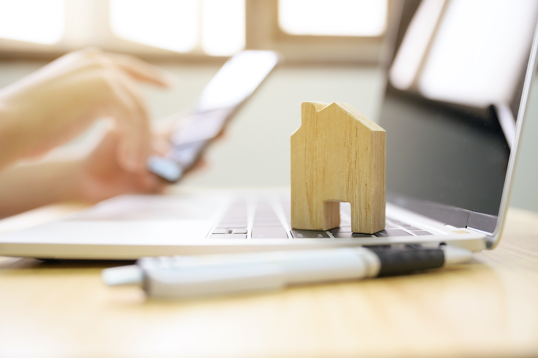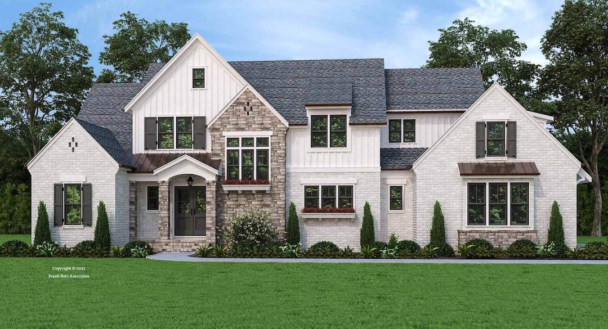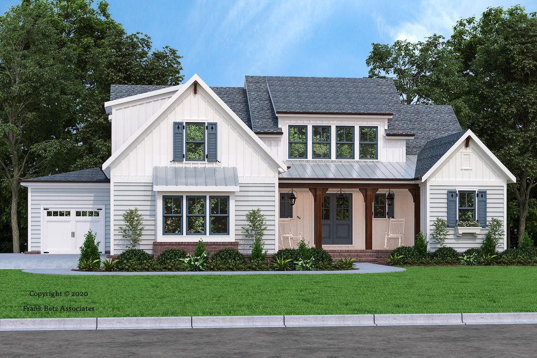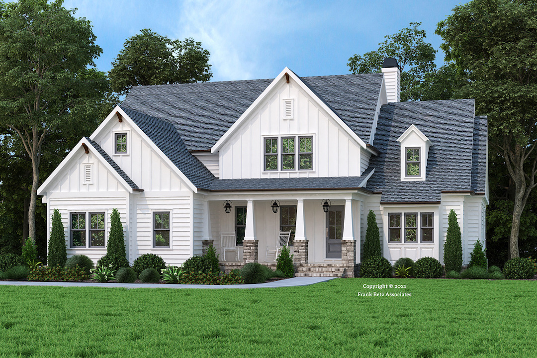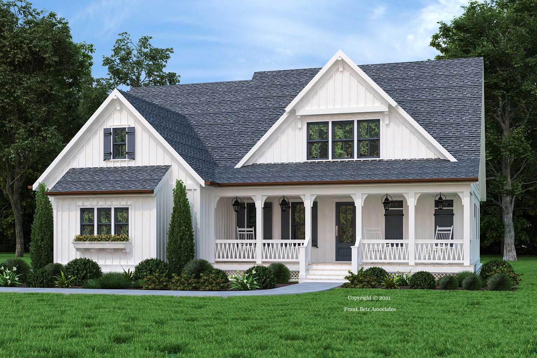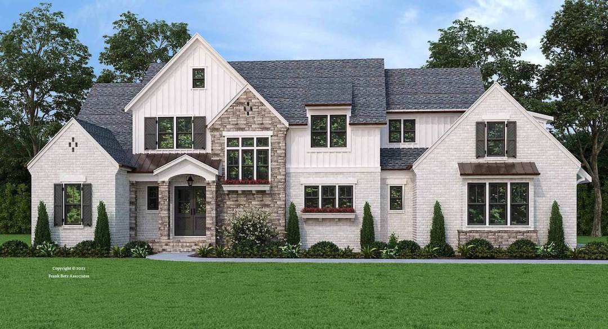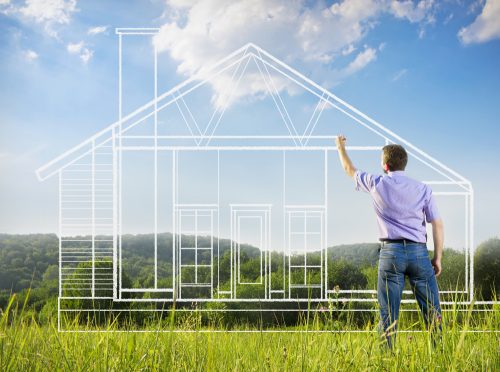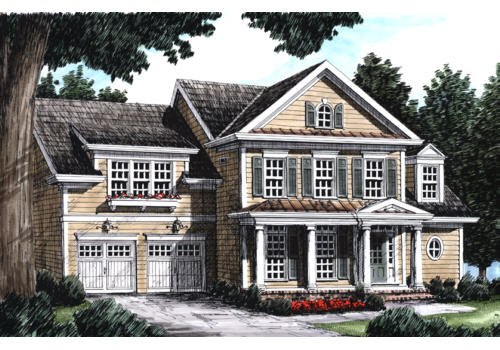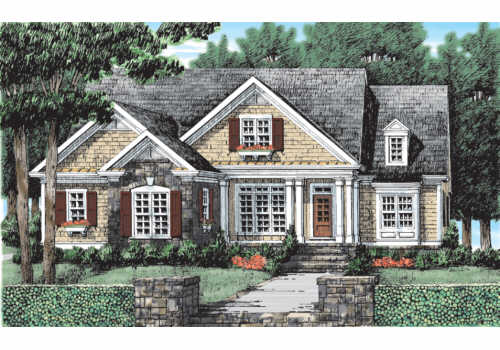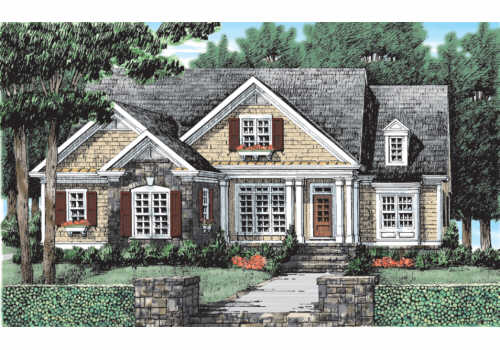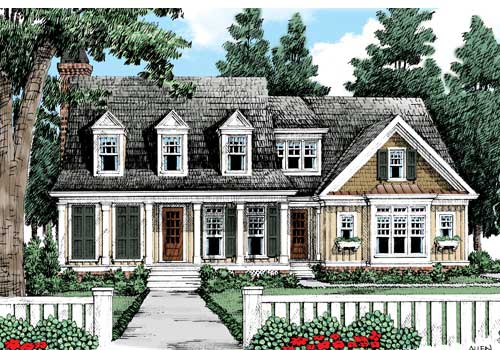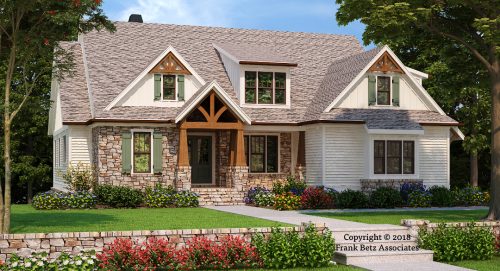You’ve heard there’s no place like home, but the truth is, there’s no place like YOUR home, and you want to learn as much as possible before you begin building one. If you’re thinking of purchasing a house plan, or are about to start the process, you’ve probably got questions. Because we want to provide you with as much information as possible, we compiled the answers to some of our most frequently asked questions.
We see a plan we love but want to make changes. Can we modify a plan?
Yes, it is common for customers to choose a stock house plan and modify it to suit their needs. Purchasing a pre-designed stock house plan saves you money while still getting the design expertise and knowledge you would from a custom plan. The choice of a stock house plan saves time and money because most of the work is already complete. To modify a plan, come up with a “wish list” of changes and email it to us at modify@frankbetz.com and we’ll send a quote to you.
What if I need the plan flipped and the garage on the opposite side?
With modern CADD (computer-aided design) systems, producing drawings and documents either right-reading or reversed is a very simple task and is readily available.
Do you design custom homes, too?
The design process is what we do best! Our vast knowledge and experience makes Frank Betz Associates the best choice for conceptual design whether it’s a one-of-a-kind custom design or a speculative design. Even if you have drafting or CADD capabilities, we would really like to produce the design concepts. Floor plan design, elevation design — we do it all.
How much does it cost to build a house plan?
The price of building a plan varies greatly based on the location and materials used. We recommend consulting with a local builder or real estate professional about the cost-per-square-foot in your area.
How much does it cost to buy a house plan?
Pricing for stock plans is at the discretion of the plan owner; however, within the industry, pricing for similar products from one designer source to another is fairly consistent.
How is the square footage calculated on a house plan?
Designers and architects all calculate square footage differently. Some include exterior materials and volume space; others do not. Different architects may have differing square footage totals for the same plan. Also, certain tradesmen and sub-contractors will have their own method of calculating square footage related to their individual trade and scope of work. Our square footage calculations are made from outside the exterior frame wall and only include heated spaces.
I love the floor plan but do not like the front of the home. Is there anything we can do?
It is relatively easy to change the exterior style of a particular design, within reason. Not all styles are architecturally correct for every plan, but that is typically left up to the discretion of the designer or architect to decide. We encourage our customers to find a floor plan that suits their needs, and if the exterior is not to their liking we will work with them to create a pleasing exterior.
Do you post pictures of your finished house plans?
Photography legitimizes our house plans. It is comforting to prospective buyers to know that someone else has experienced using the plans and has built a house based upon them. Graphically, it is so important to see pictures because some people cannot easily visualize the final structure. It is a huge benefit to work with someone who can see/think in “three dimensions” and visualize what the outcome will be. It is a must for someone wanting a career in this business!
We depend on our customers to send in pictures of our finished house plans. If we have pictures available for any house plan, they will be on our website! Make sure you check our Gallery for extra pictures as well!
Do your plans meet local building codes?
Building codes change from one area to another. It is of utmost importance to check with the permitting department or code enforcement officers in your area before starting a project. When a customer is purchasing a stock house plan, it may need to be modified to meet your local building code.
How expensive is it to modify a plan?
Modifications are strictly a “time spent” issue — the more involved the request for changes are, the more they will cost. When you begin to make a change to the plans — no matter how involved — you introduce the need for human assessment, which adds to the expense.
Still have questions? Contact us — we’d love to help!
