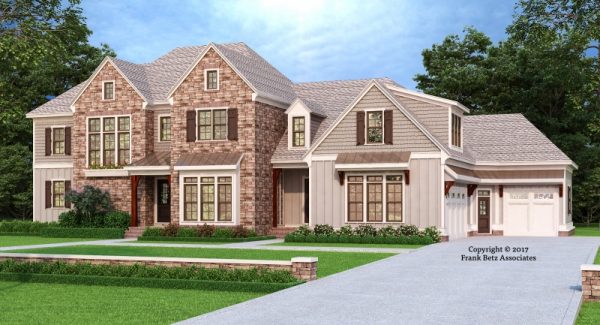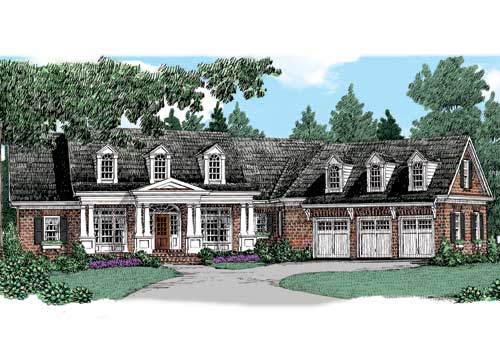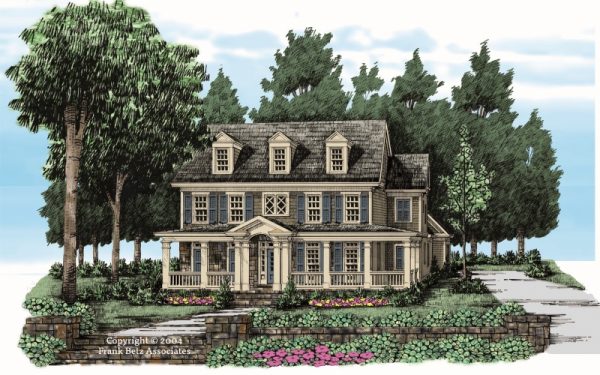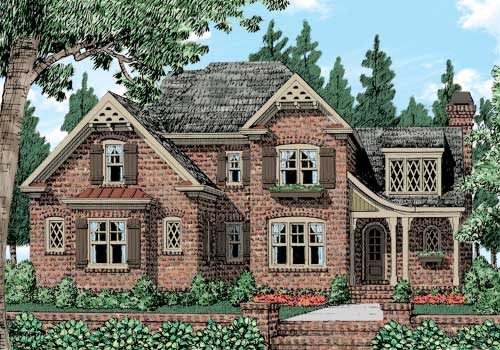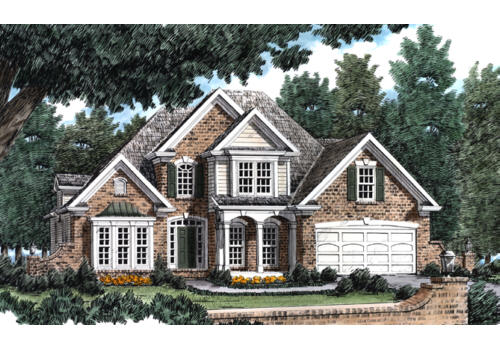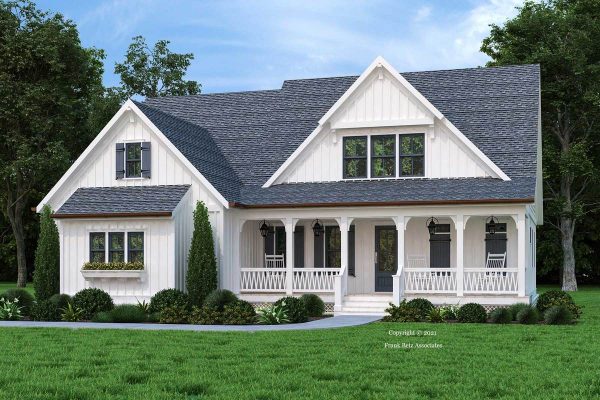Building a house on a small lot does not mean you have to compromise on style and space.
With the right home plan and design strategy, you will be able to best utilize every available square foot. By eliminating any wasted square footage, you can build a home with all the typical amenities and living space of a home built on a regular lot. Best practices for building
on a small lot include the following:
Positioning
With the small lots usually found in denser urban areas, you will have less leeway on how you position your new home on the land. When possible, a south-facing home is preferred. This position will allow the most light and warmth from the sun. Installing large windows to capture the light is also recommended. Not only will it help with warmth, the natural light will brighten those front rooms making them appear larger. That said, if you live in a hot climate, you will want to minimize your southern exposure either by positioning the home, using blinds to block the sun and extending your roof’s overhang.
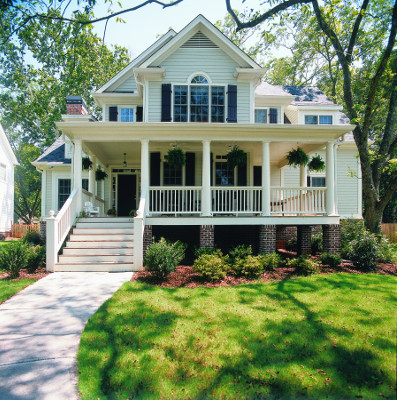
Think Tall
More often than not, small lots are usually thin and deep. Take advantage this layout by building your house with two or more stories. Most narrow lot homes have footprints no wider than 40 feet. By building stories and thus stacking your living spaces, you will maximize the amount of house for your lot. These home plans locate the main living areas like the family room, dining room and kitchen on the bottom floor, while the bedrooms and full bathrooms reside on the second or third.
Open Up
Since homes designed for small lots are usually not wide, the structural load of the home can be carried on the exterior walls. This allows for more open floor plans. By opening up common living spaces like the kitchen, dining and family rooms, light and air flow freely to create the appearance of a larger space throughout. Using higher ceilings and large windows also go a long way to achieving this effect.
Amenitize
Building costs for homes built on small lots are usually less. One way to take advantage of this cost savings is by adding upscale amenities. Kitchen appliances like high-end refrigerators and stoves often feature streamlined designs that save space. The same goes for washers and dryers in the laundry room. Adding smart systems like temperature and light control are also nice space saving touches that add comfort and efficiency.
As people desire to reduce their commute and live closer to work, small urban lots are steadily increasing in popularity. Though these small lots may appear restricting, they should not dictate a small house. There are many home plans designed specifically to maximize every inch of space. These homes provide ample living space with all the trappings of larger homes. Coupled with locations in more walkable and vibrant areas and the lower cost of upkeep, small lot homes are becoming a more attractive option.
