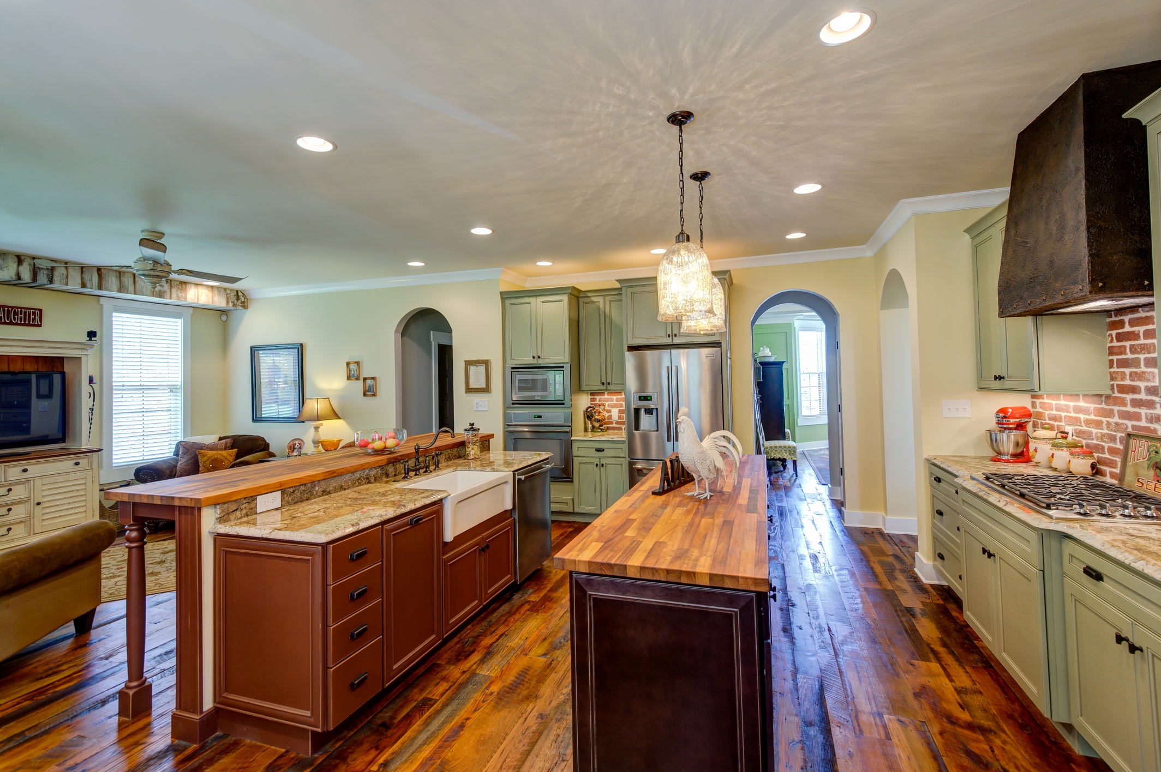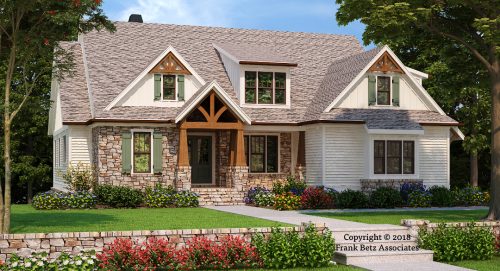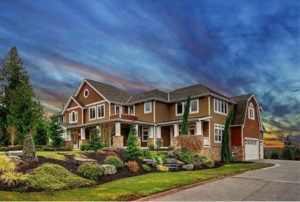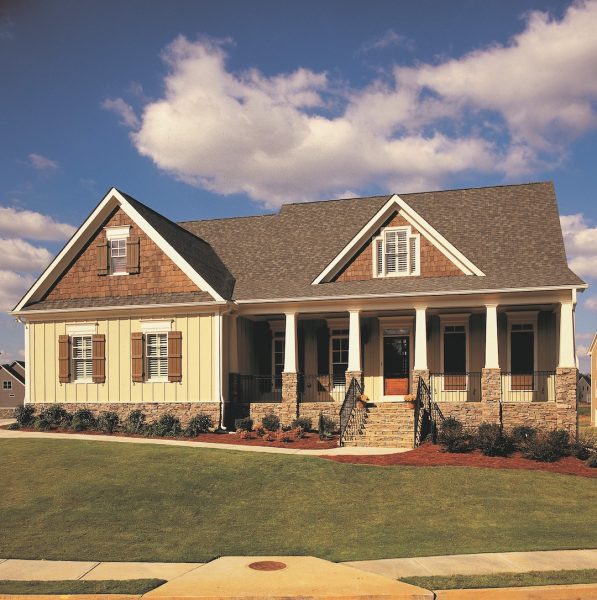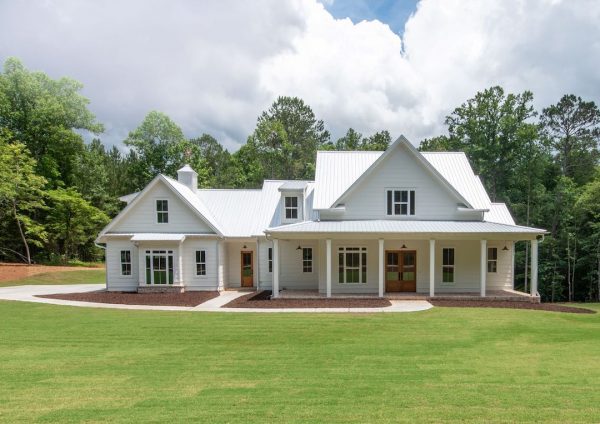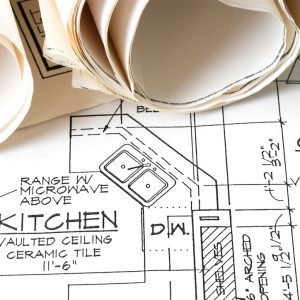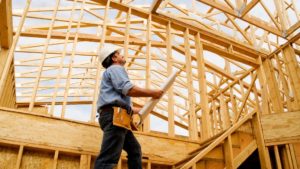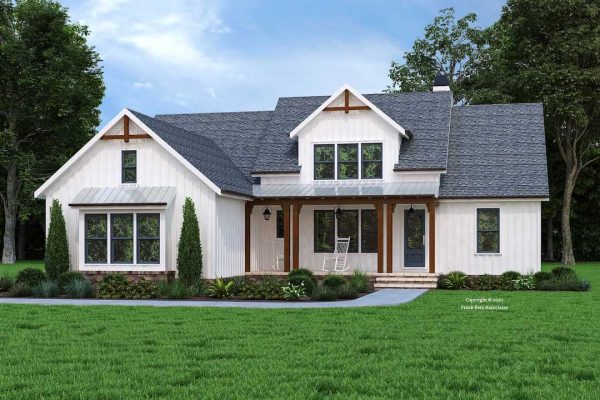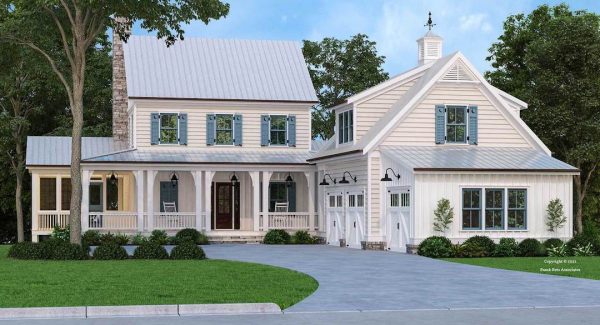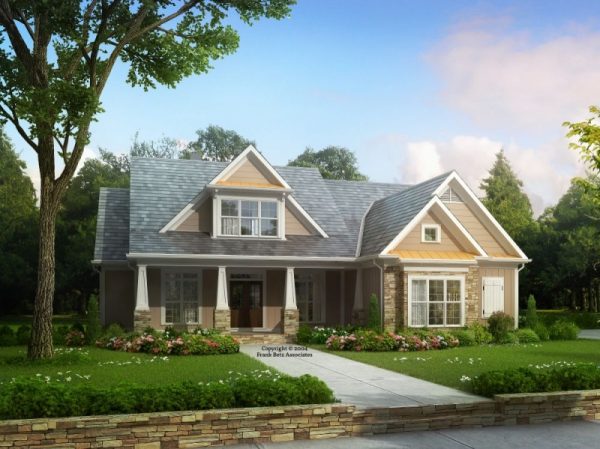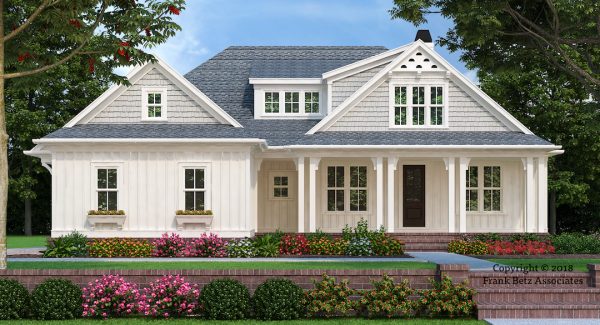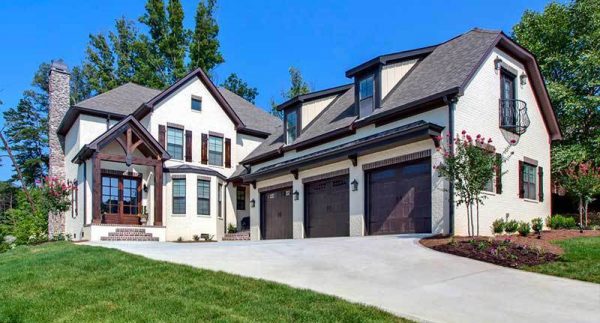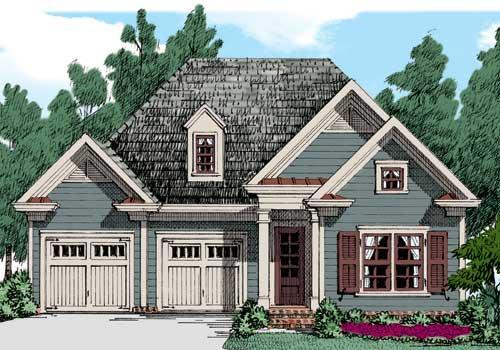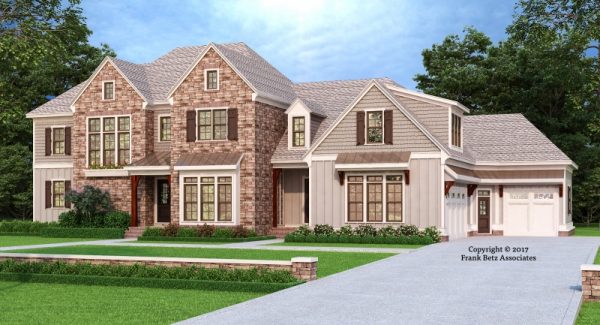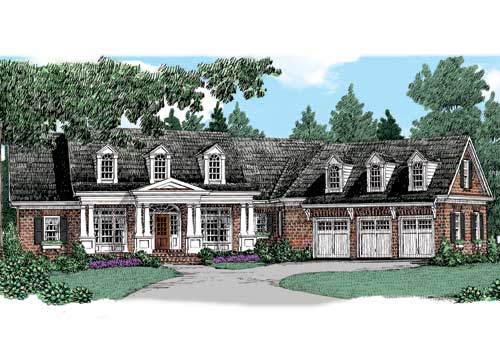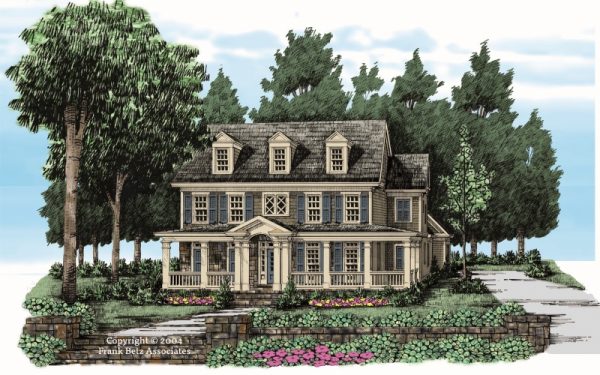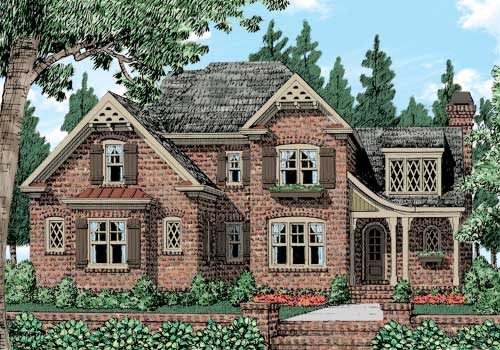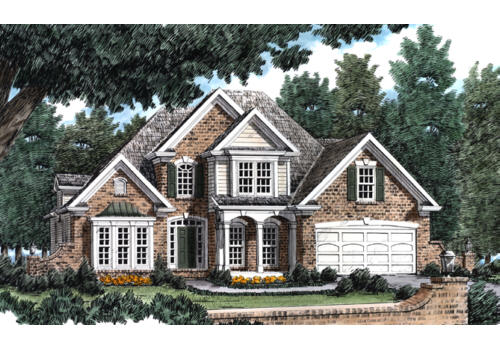Before long, family and friends will gather to share laughs, recount stories, and of course, indulge in Thanksgiving fare. With an abundance of room to relax, a new Frank Betz Associates home is the perfect space to host the big meal. Can you smell those festive flavors floating through your gourmet kitchen yet?
If this is your first time hosting Thanksgiving in your beautiful new home, all you need is a little preparation and you’re on your way to your best holiday yet. Take a look at our recipe for a smooth, easy dinner party:
Plan Out the Meal
We all know that organization is key, so a concrete plan will help you visualize your evening. Grab your computer or a notebook and make notes about the following:
- How many people will you be serving?
- Are there any dietary restrictions?
- Which recipes can you make ahead?
- Which recipes should be prepared the day of?
- Which dishes will family members or friends prepare?
- Is there something new you particularly want to serve?
Pro Tip: If you’re a first-timer, start off slow (especially if you’re not a veteran chef). Enlist your family and friends to help out with cooking and choose easy-to-follow recipes. By the way, there’s nothing wrong with buying components of your dinner from a restaurant or market. If this is the best option for you, you can always bake a simple dessert or put together a cheese board appetizer.
Getting a clear idea of what you want your meal to be like helps to alleviate stress. After all, Thanksgiving is about family, graciousness, and relaxing, so take the time to enjoy it!
Freshen Up Your Home
From seasonal table settings and a beautiful, festive centerpiece, to flowers and hors d’oeuvres in your spacious living room before the meal, there are so many ways to get creative. Freshen up your open interior by dusting, vacuuming, polishing silverware, fluffing cushions and pillows, and wiping down tables.
Most importantly, you don’t have to bend over backwards to fill your abundant space with festive flair. In fact, little touches (like painted pumpkins on your front step or entryway table) sometimes make the biggest impact. Scented candles are a timeless go-to — whether you opt for aromas like pumpkin chai or cedarwood and mahogany, this simple addition spreads happiness throughout your entire home.
Prepare For Post-Dinner
Of course, your focus will be on the fun of the big meal, but a few simple touches here and there will ensure that post-dinner will be just as easy and enjoyable as the dinner itself. Empty the dishwasher and trash bins to prepare for cleanup, and line your trash bins with more than one bag so that you have a fresh one ready to go when the first becomes full. Finally, stow any fragile items that children might get to.
Start the Party in a New Home
Last but not least, give your guests something to smile about as soon as they walk in with a festive drink. Whether you love warm, cider-based drinks, something fruity and fizzy, or classic wine with a kick, there’s a holiday cocktail out there to start the fun.
This Cranberry Champagne Cocktail is easy to make, fun to sip, and absolutely beautiful. All you need is cranberry juice, lime wedges, frozen cranberries, and Champagne or sparkling wine. Chill the flutes, add a squeeze of lime and cranberry juice, fill the flutes with your desired amount of alcohol, and finish off with 3-4 cranberries. Prepare these drinks ahead of time so everyone receives a “party favor” when they walk in.
From all of us at Frank Betz Associates, happy early Thanksgiving!
